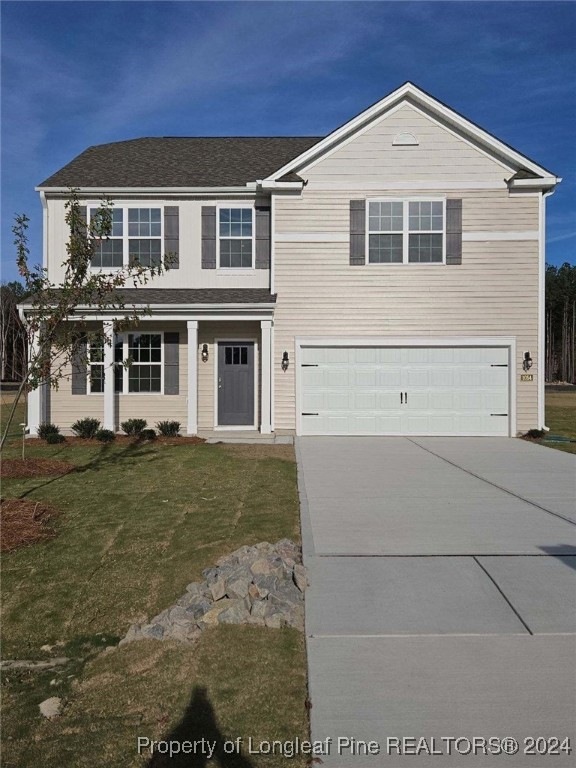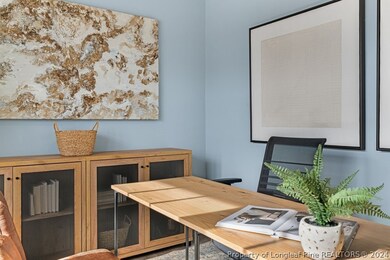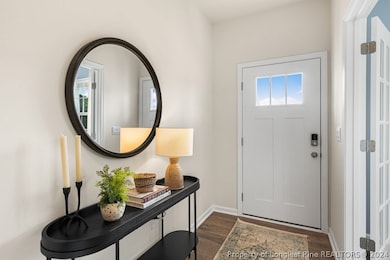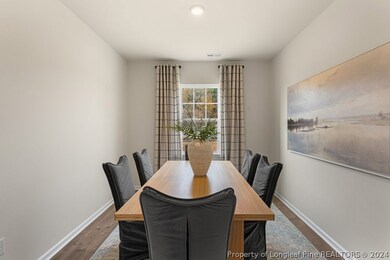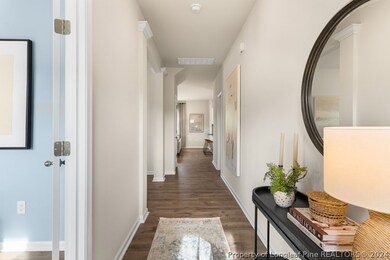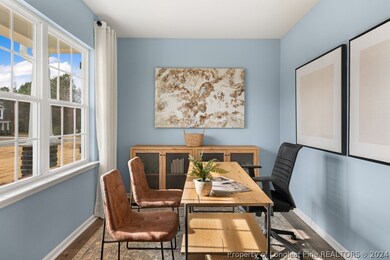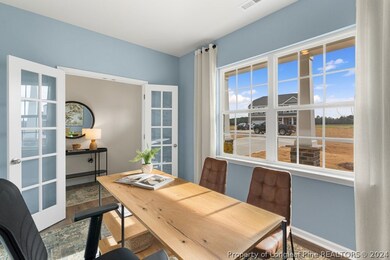
Highlights
- New Construction
- Cathedral Ceiling
- Loft
- Open Floorplan
- Attic
- Separate Formal Living Room
About This Home
As of January 2025Discover the epitome of comfortable living in North Gate's new community with the exquisite Wilmington floor plan. This 4-bedroom, 2.5-bathroom home spans 2,824 square feet and seamlessly blends functionality with luxury. The main level hosts a dedicated home office, convenient laundry, and a sprawling open floor plan adorned with luxury vinyl plank flooring. The kitchen is a culinary haven, featuring two islands, granite countertops, and a walk-in pantry. Large bedrooms, each boasting walk-in closets, offer ample space for relaxation. The primary suite delights with a vaulted ceiling and a full bathroom, while another full bathroom connects to a hallway bedroom. This smart home is designed for modern living. With its separate dining room and an inviting atmosphere, this residence is perfect for both cozy gatherings and lively entertaining. Conveniently located just 10 miles from Fort Liberty. We invite you to come home to the finest country living at North Gate.
Home Details
Home Type
- Single Family
Year Built
- Built in 2024 | New Construction
Lot Details
- 0.38 Acre Lot
- Cleared Lot
HOA Fees
- $70 Monthly HOA Fees
Parking
- 2 Car Attached Garage
Home Design
- Board and Batten Siding
- Shake Siding
- Vinyl Siding
Interior Spaces
- 2,824 Sq Ft Home
- 2-Story Property
- Open Floorplan
- Cathedral Ceiling
- Entrance Foyer
- Family Room
- Separate Formal Living Room
- Formal Dining Room
- Home Office
- Loft
- Pull Down Stairs to Attic
Kitchen
- Breakfast Area or Nook
- Eat-In Kitchen
- Cooktop<<rangeHoodToken>>
- <<microwave>>
- Dishwasher
- Kitchen Island
- Granite Countertops
- Disposal
Flooring
- Carpet
- Vinyl
Bedrooms and Bathrooms
- 4 Bedrooms
- En-Suite Primary Bedroom
- Walk-In Closet
- Double Vanity
- Private Water Closet
- Bathtub
Laundry
- Laundry Room
- Laundry on main level
Schools
- Crains Creek Middle School
- Union Pines High School
Additional Features
- Patio
- Zoned Heating and Cooling System
Community Details
- Blackberry Managment Association
- North Gate Subdivision
Listing and Financial Details
- Exclusions: Refrigerator, washer and dryer
- Home warranty included in the sale of the property
- Tax Lot 75
Similar Homes in Vass, NC
Home Values in the Area
Average Home Value in this Area
Property History
| Date | Event | Price | Change | Sq Ft Price |
|---|---|---|---|---|
| 01/03/2025 01/03/25 | Sold | $380,000 | -2.6% | $135 / Sq Ft |
| 12/04/2024 12/04/24 | Pending | -- | -- | -- |
| 11/26/2024 11/26/24 | Price Changed | $390,000 | -1.3% | $138 / Sq Ft |
| 11/11/2024 11/11/24 | Price Changed | $395,000 | -1.3% | $140 / Sq Ft |
| 10/23/2024 10/23/24 | Price Changed | $400,000 | -0.8% | $142 / Sq Ft |
| 06/27/2024 06/27/24 | For Sale | $403,240 | -- | $143 / Sq Ft |
Tax History Compared to Growth
Agents Affiliated with this Home
-
Latoya Council
L
Seller's Agent in 2025
Latoya Council
DR HORTON INC.
(803) 240-0486
186 Total Sales
-
Latrenda Thomas

Seller Co-Listing Agent in 2025
Latrenda Thomas
DR HORTON INC.
(919) 946-0612
338 Total Sales
-
LINNETTE REYES

Buyer's Agent in 2025
LINNETTE REYES
PINELAND PROPERTY GROUP, LLC.
(720) 621-3101
124 Total Sales
Map
Source: Longleaf Pine REALTORS®
MLS Number: 728120
