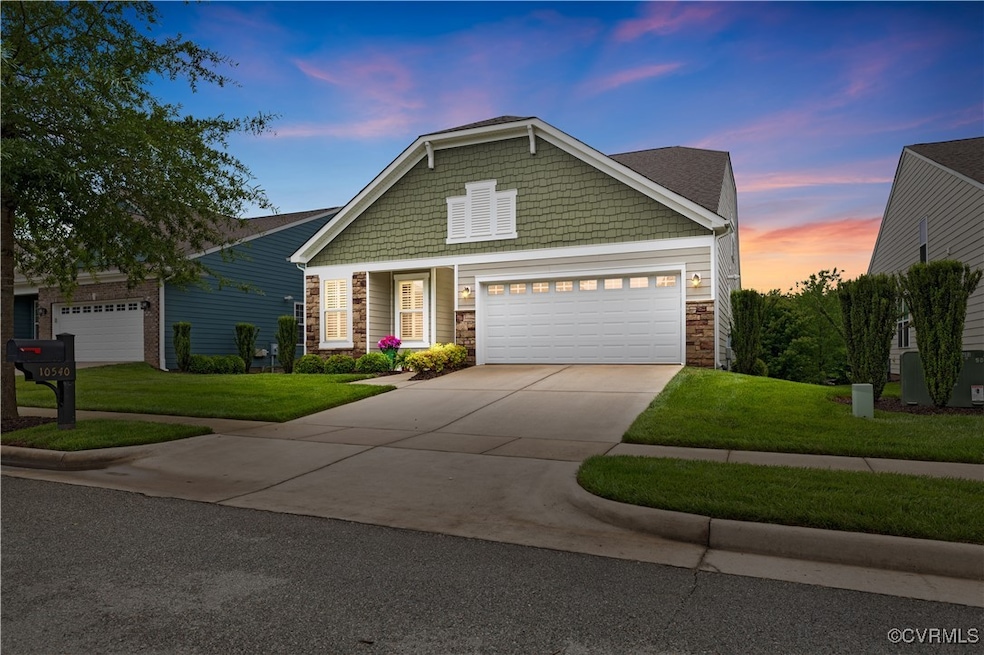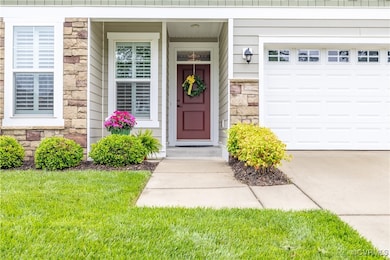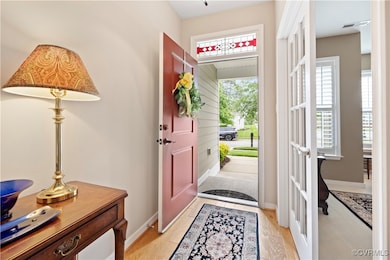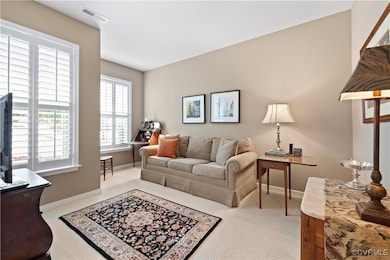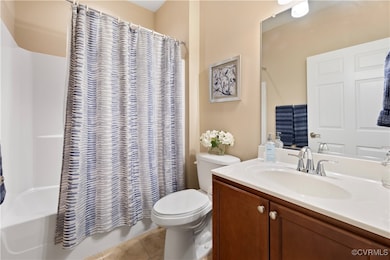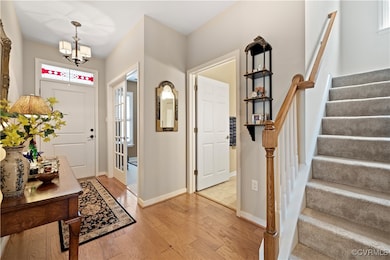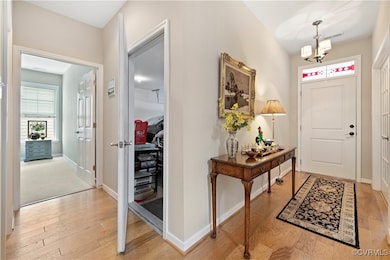
10540 Corley Home Place Richmond, VA 23235
Huguenot NeighborhoodEstimated payment $4,243/month
Highlights
- Senior Community
- Deck
- 2 Car Direct Access Garage
- Craftsman Architecture
- Screened Porch
- Thermal Windows
About This Home
Discover the hidden gem of Bon Air in The Villas at Archer Springs, a premier 55+ active adult community. Perfectly situated near the intersection of Old Gun and Huguenot Roads, this charming enclave of detached single-family homes offers a tranquil lifestyle with beautifully maintained grounds, no yard work & a welcoming neighborhood atmosphere. This home is ideally located just across the quiet lane from the community park and garden plots. Meticulously maintained and gently lived-in, the home combines timeless style with modern functionality. The open-concept first floor features a stunning kitchen with soft white cabinetry, granite countertops, a ceramic tile backsplash, an oversized island with bar seating & stainless steel appliances. The adjoining dining area and great room create a seamless space for everyday living or entertaining with a cozy gas fireplace and abundant natural light. Step through the back door to a screened-in porch with roll-down shades, and the raised deck beyond. The spacious first-floor primary suite offers carpeting, dual walk-in closets, and a spa-like en-suite bath with double vanities, a soaking tub & a beautifully tiled shower. Also on the main level: a second bedroom & full hall bath, a versatile flex room with double French doors (perfect for an office, den, or craft space) and laundry room. High ceilings, beautiful & durable composite flooring, ceiling-mounted speakers and recessed lighting add to the home’s elegant appeal. Upstairs, guests will enjoy their own private retreat with a large bedroom, full bath. A finished walk-in attic provides ample space for storage. Thoughtful upgrades include plantation shutters, glide-out cabinet shelving and a whole-house generator. The spacious 2-car garage features at-grade access to the interior plus additional storage.Community amenities include lawn care, raised garden beds, a pavilion with grill, and a calendar full of social events—all with low HOA fees.Come experience this unique blend of luxury, privacy, and community today!
Listing Agent
Nest Realty Group Brokerage Phone: (804) 514-4257 License #0225077165 Listed on: 05/28/2025

Home Details
Home Type
- Single Family
Est. Annual Taxes
- $6,372
Year Built
- Built in 2015
Lot Details
- 6,878 Sq Ft Lot
- Zoning described as R-5
HOA Fees
- $250 Monthly HOA Fees
Parking
- 2 Car Direct Access Garage
Home Design
- Craftsman Architecture
- Frame Construction
- Composition Roof
- HardiePlank Type
Interior Spaces
- 2,222 Sq Ft Home
- 1-Story Property
- Gas Fireplace
- Thermal Windows
- Screened Porch
- Crawl Space
Flooring
- Carpet
- Vinyl
Bedrooms and Bathrooms
- 3 Bedrooms
- 3 Full Bathrooms
Outdoor Features
- Deck
Schools
- Fisher Elementary School
- River City Middle School
- Huguenot High School
Utilities
- Forced Air Zoned Heating and Cooling System
- Heating System Uses Natural Gas
- Tankless Water Heater
- Gas Water Heater
Listing and Financial Details
- Tax Lot 3
- Assessor Parcel Number C001-1230-039
Community Details
Overview
- Senior Community
- Villas At Archer Springs Subdivision
Amenities
- Common Area
Map
Home Values in the Area
Average Home Value in this Area
Tax History
| Year | Tax Paid | Tax Assessment Tax Assessment Total Assessment is a certain percentage of the fair market value that is determined by local assessors to be the total taxable value of land and additions on the property. | Land | Improvement |
|---|---|---|---|---|
| 2025 | $6,468 | $539,000 | $109,000 | $430,000 |
| 2024 | $6,372 | $531,000 | $103,000 | $428,000 |
| 2023 | $6,372 | $531,000 | $103,000 | $428,000 |
| 2022 | $5,484 | $457,000 | $95,000 | $362,000 |
| 2021 | $4,860 | $415,000 | $95,000 | $320,000 |
| 2020 | $4,860 | $405,000 | $95,000 | $310,000 |
| 2019 | $4,656 | $388,000 | $95,000 | $293,000 |
| 2018 | $4,536 | $378,000 | $95,000 | $283,000 |
| 2017 | $4,308 | $359,000 | $95,000 | $264,000 |
| 2016 | $2,208 | $184,000 | $95,000 | $89,000 |
Property History
| Date | Event | Price | Change | Sq Ft Price |
|---|---|---|---|---|
| 06/02/2025 06/02/25 | Pending | -- | -- | -- |
| 05/28/2025 05/28/25 | For Sale | $625,000 | -- | $281 / Sq Ft |
Purchase History
| Date | Type | Sale Price | Title Company |
|---|---|---|---|
| Warranty Deed | $394,802 | Attorney | |
| Warranty Deed | $160,000 | -- |
Mortgage History
| Date | Status | Loan Amount | Loan Type |
|---|---|---|---|
| Open | $181,800 | New Conventional | |
| Closed | $198,802 | New Conventional |
Similar Homes in Richmond, VA
Source: Central Virginia Regional MLS
MLS Number: 2514858
APN: C001-1230-039
- 3320 Traylor Dr
- 2910 Poyntelle Rd
- 2930 Poyntelle Rd
- 10411 Duryea Dr
- 10220 Duryea Dr
- 10401 W Huguenot Rd
- 3500 Margate Dr
- 2600 Dolfield Dr
- 2851 Penrose Dr
- 2707 Scarsborough Dr
- 9911 Oldfield Dr
- 3013 Weymouth Dr
- 2911 Park Ridge Rd
- 2819 Live Oak Ln
- 3911 Garden Rd
- 3415 Lochinvar Dr
- 2340 Scarsborough Dr
- 11319 Buckhead Terrace
- 9479 Creek Summit Cir
- 9477 Creek Summit Cir
