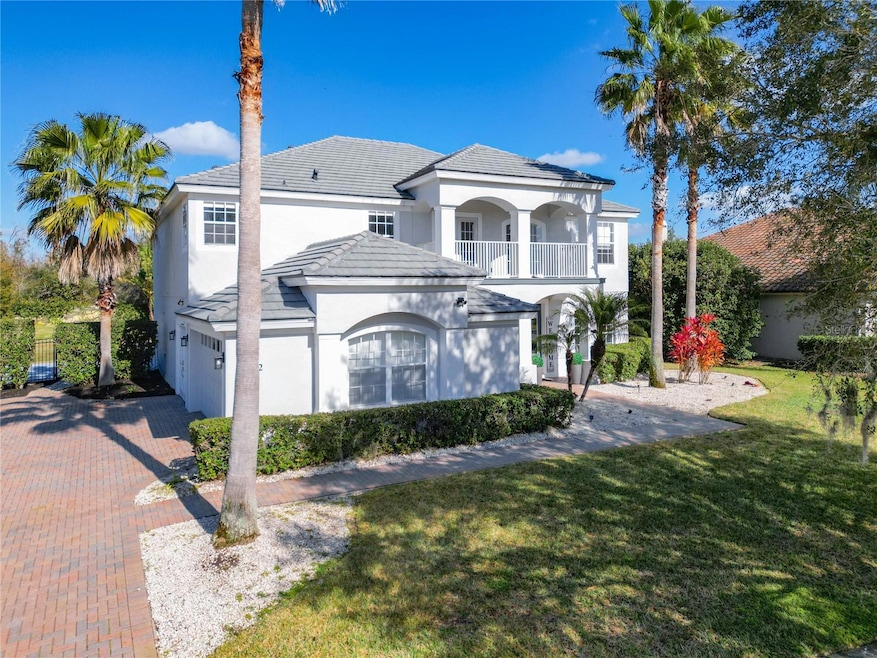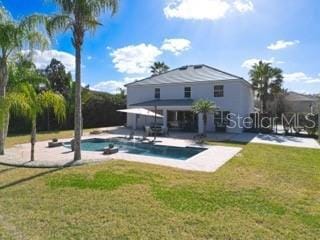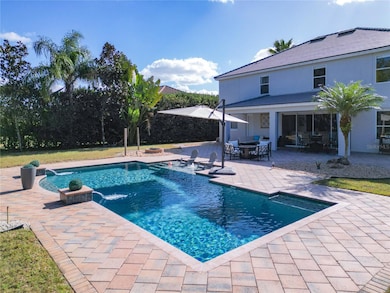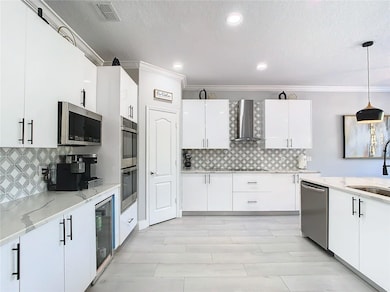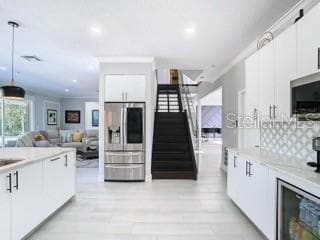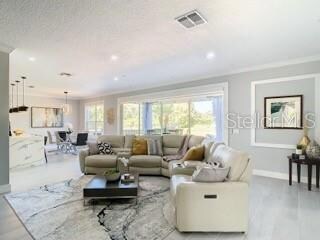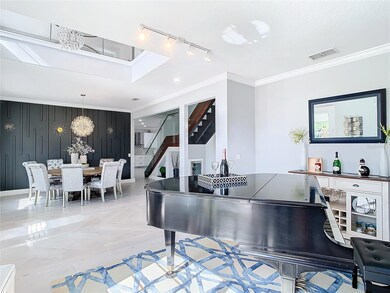10542 Wittenberg Way Orlando, FL 32832
Highlights
- Dock has access to electricity
- In Ground Pool
- Open Floorplan
- Moss Park Elementary School Rated A-
- Gated Community
- Living Room with Fireplace
About This Home
Looking for a Luxury Rental in the Lake Nona area? This stunning 5-bedroom, 3-bath, 3,880 sq ft with pool estate is located in the exclusive Gated community of Moss Park Reserve in the Lake Nona area. Nestled on a spacious lot with mature landscaping and an extended paver driveway, this exquisitely renovated two-story home blends timeless elegance with modern upgrades.Step through grand double doors into a soaring entryway adorned with custom tile, designer wall finishes, and a dramatic chandelier. The formal living and dining rooms provide perfect spaces for entertaining or relaxing by the piano. A chef’s dream kitchen awaits with quartz countertops, high-end stainless-steel appliances, and custom cabinetry.Designed for both comfort and entertainment, enjoy your private backyard oasis featuring a sparkling pool and plenty of space to unwind. Upstairs, the open glass staircase leads to a loft and balcony with tranquil water/fountain views. The luxurious primary suite boasts a spa-inspired bath with soaking tub, dual vanities, and walk-in rain shower.Additional highlights include a bright loft, serene pond views, and a 3-car garage with one converted into an AC gym or golf cart room. Located minutes from top-rated schools, medical facilities, Lake Nona’s premier dining and shopping and only minutes from the airport.
Listing Agent
ORLANDO INTERNATIONAL RELOCATION REALTY Brokerage Phone: 407-415-4781 License #3094058 Listed on: 06/04/2025
Home Details
Home Type
- Single Family
Est. Annual Taxes
- $9,656
Year Built
- Built in 2004
Lot Details
- 0.43 Acre Lot
- Southwest Facing Home
Parking
- 3 Car Attached Garage
- Side Facing Garage
- Garage Door Opener
- Driveway
Home Design
- Bi-Level Home
Interior Spaces
- 3,880 Sq Ft Home
- Open Floorplan
- Built-In Features
- Crown Molding
- Ceiling Fan
- Electric Fireplace
- Window Treatments
- French Doors
- Sliding Doors
- Family Room Off Kitchen
- Living Room with Fireplace
- Breakfast Room
- Formal Dining Room
- Loft
- Inside Utility
Kitchen
- Eat-In Kitchen
- Built-In Convection Oven
- Cooktop<<rangeHoodToken>>
- Recirculated Exhaust Fan
- <<microwave>>
- Dishwasher
- Wine Refrigerator
- Stone Countertops
- Disposal
Flooring
- Laminate
- Ceramic Tile
Bedrooms and Bathrooms
- 5 Bedrooms
- Primary Bedroom Upstairs
- En-Suite Bathroom
- Walk-In Closet
- 3 Full Bathrooms
- Split Vanities
- Rain Shower Head
- Garden Bath
- Built-In Shower Bench
Laundry
- Laundry Room
- Dryer
- Washer
Home Security
- Security System Leased
- Fire and Smoke Detector
- Fire Sprinkler System
Eco-Friendly Details
- Reclaimed Water Irrigation System
Outdoor Features
- In Ground Pool
- First Come-First Served Dock
- Dock has access to electricity
- Covered Dock
- Balcony
- Exterior Lighting
- Private Mailbox
Schools
- Moss Park Elementary School
- Innovation Middle School
- Lake Nona High School
Utilities
- Central Heating and Cooling System
- Vented Exhaust Fan
- Electric Water Heater
- High Speed Internet
- Phone Available
- Cable TV Available
Listing and Financial Details
- Residential Lease
- Property Available on 7/1/25
- The owner pays for grounds care, management, pool maintenance
- 12-Month Minimum Lease Term
- $50 Application Fee
- 7-Month Minimum Lease Term
- Assessor Parcel Number 15-24-31-5119-00-270
Community Details
Overview
- Property has a Home Owners Association
- Associa Association, Phone Number (407) 455-5950
- Moss Park Reserve Subdivision
- On-Site Maintenance
Pet Policy
- Dogs and Cats Allowed
Security
- Gated Community
Map
Source: Stellar MLS
MLS Number: O6315242
APN: 15-2431-5119-00-270
- 10404 Park Commons Dr
- 10374 Park Commons Dr
- 10303 Park Commons Dr
- 11378 Whistling Pine Way
- 11258 Whistling Pine Way
- 10254 Hart Branch Cir
- 10345 Hart Branch Cir
- 11150 Whistling Pine Way
- 11588 Whistling Pine Way
- 10033 Hart Branch Cir
- 11288 Listening Dr
- 11296 Listening Dr
- 11209 Listening Dr
- 10217 Marsh Pine Cir
- 10411 Hart Branch Cir
- 10125 Sandy Marsh Ln
- 10161 Sandy Marsh Ln
- 9650 Bay Pine Ln
- 9824 Secret Cove Ln
- 10045 Autumn Creek Ln
- 10272 Park Commons Dr
- 11270 Whistling Pine Way
- 11144 Whistling Pine Way
- 10325 Sandy Marsh Ln
- 10181 Marsh Pine Cir
- 11419 Listening Dr
- 11929 Pioneers Way Unit C3.1
- 11929 Pioneers Way Unit B1
- 11929 Pioneers Way Unit A1
- 9727 Mountain Lake Dr
- 9680 Myrtle Creek Ln
- 9554 Heron Pointe Dr
- 9142 Sabal Pine Way
- 10832 Savannah Wood Dr Unit 134
- 10804 Savannah Wood Dr Unit 127
- 10742 Savannah Wood Dr Unit 115
- 9416 Myrtle Creek Ln Unit 703
- 11817 Great Commission Way
- 11931 Great Commission Way
- 9461 Flowering Cottonwood Rd Unit 45
