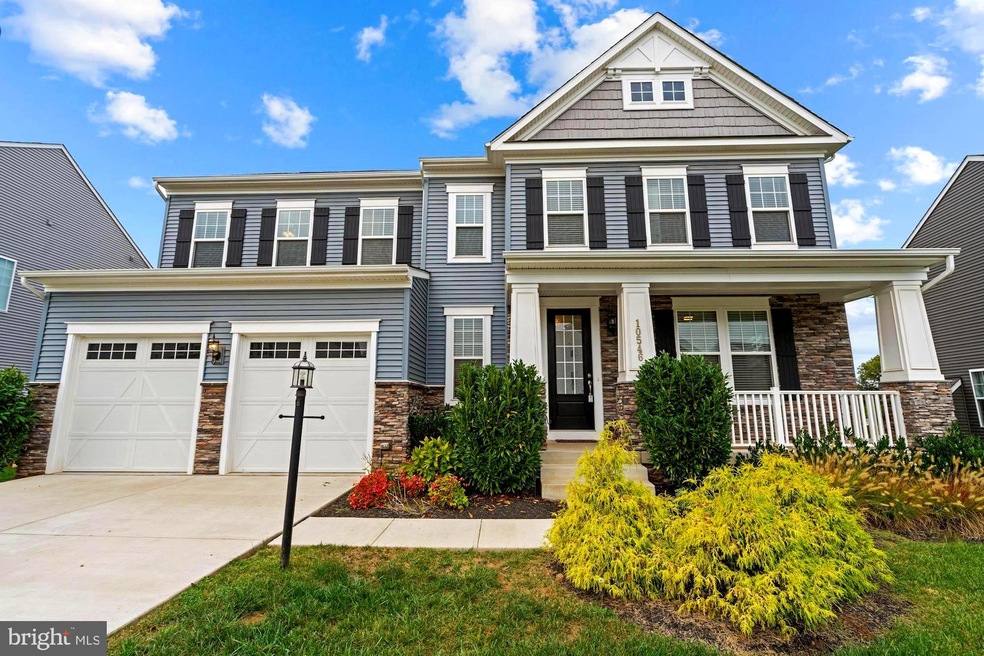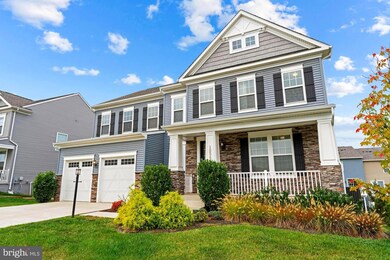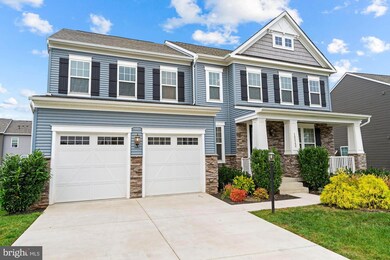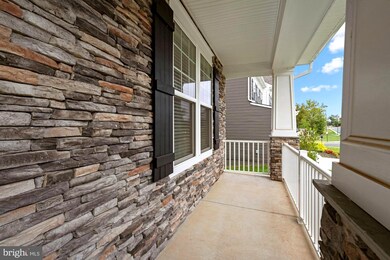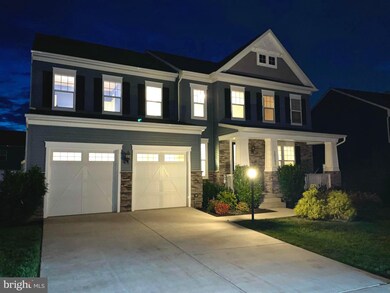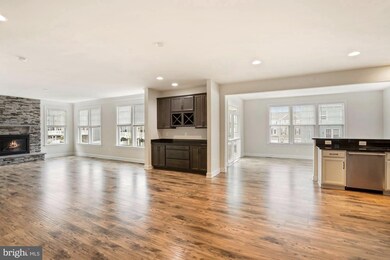
10546 S Grant Ave Manassas, VA 20110
Longview NeighborhoodEstimated Value: $902,000 - $1,013,000
Highlights
- Eat-In Gourmet Kitchen
- Open Floorplan
- Premium Lot
- Osbourn Park High School Rated A
- Craftsman Architecture
- Wood Flooring
About This Home
As of November 2021Fabulous craftsman style stunner with easy access to VRE train, historic old town Manassas, amazing dining, unique shopping, major roadways and more! Option rich Stanley Martin Lindsey Model (their largest floor plan option) with stone front and beautiful extended length front porch. Spacious, open concept living with morning room option, private study/office, and wine bar option off of the dining room. Gorgeous Kitchen with dual toned cabinetry, massive island, propane gas stove, stainless steel appliances, ample counter space and huge pantry. The Family room, off the kitchen is bathed in light and features an upgraded gas stone fireplace, ceiling fan, upgraded wrought iron balustrades and hardwood floors. The beautiful hardwoods continue throughout the main level including the private office and morning room. Four generously sized bedrooms, plus 4 1/2 baths allow ample space for everyone! Large Primary en suite with box down ceiling, gigantic walk in closet, and luxury bath featuring a double vanity & more than spacious shower. Junior Suite has a private bath and large walk in closet. Upper level laundry allows you to say goodbye to lugging baskets up and down the stairs! The upper level is finished off with 2 additional large bedrooms and full hall bath. Finished Lower Level with easy, direct access to your backyard (a rarity in this community). Full egress windows allow this lower level to feel sunny and bright while providing plenty of space for movie watching. Lower level has been configured for a potential 5th Bedroom and features a Full Bath, built-in audio speakers and is pre-plumbed for a wet bar! Ample additional Storage space is a bonus! Prince William County School District. Amenities throughout the neighborhood allow you to enjoy a jog along one of several walking trails, afternoon picnic in the park, or play all day at the onsite splash park or playgrounds. VRE train just blocks away! Shopping and dining are just a short drive away, and Historic Old Town Manassas is around the corner. You'll love the convenience of this new neighborhood. Enjoy outdoor living, great schools and a stress-free lifestyle.
Last Agent to Sell the Property
Corcoran McEnearney License #0225216113 Listed on: 10/14/2021

Home Details
Home Type
- Single Family
Est. Annual Taxes
- $8,240
Year Built
- Built in 2018
Lot Details
- 8,211 Sq Ft Lot
- Cul-De-Sac
- East Facing Home
- Landscaped
- No Through Street
- Premium Lot
- Back and Front Yard
- Property is in very good condition
- Property is zoned PMR, Planned Mixed Residential
HOA Fees
- $77 Monthly HOA Fees
Parking
- 2 Car Direct Access Garage
- 2 Driveway Spaces
- Front Facing Garage
- On-Street Parking
Home Design
- Craftsman Architecture
- Combination Foundation
- Architectural Shingle Roof
- Stone Siding
- Vinyl Siding
- Concrete Perimeter Foundation
Interior Spaces
- Property has 3 Levels
- Open Floorplan
- Wet Bar
- Bar
- Crown Molding
- Ceiling Fan
- Recessed Lighting
- Fireplace With Glass Doors
- Stone Fireplace
- Gas Fireplace
- Low Emissivity Windows
- Vinyl Clad Windows
- Insulated Windows
- Double Hung Windows
- Window Screens
- French Doors
- Sliding Doors
- Insulated Doors
- Entrance Foyer
- Family Room Off Kitchen
- Combination Kitchen and Dining Room
- Den
- Solarium
Kitchen
- Eat-In Gourmet Kitchen
- Breakfast Area or Nook
- Butlers Pantry
- Gas Oven or Range
- Built-In Microwave
- Dishwasher
- Kitchen Island
- Upgraded Countertops
- Wine Rack
- Disposal
Flooring
- Wood
- Carpet
- Ceramic Tile
Bedrooms and Bathrooms
- 4 Bedrooms
- En-Suite Primary Bedroom
- Walk-In Closet
- Bathtub with Shower
Laundry
- Laundry Room
- Laundry on upper level
- Front Loading Dryer
- Front Loading Washer
Partially Finished Basement
- Heated Basement
- Walk-Out Basement
- Basement Fills Entire Space Under The House
- Connecting Stairway
- Interior and Exterior Basement Entry
- Space For Rooms
- Basement Windows
Home Security
- Home Security System
- Carbon Monoxide Detectors
- Fire and Smoke Detector
Outdoor Features
- Exterior Lighting
- Playground
- Porch
Schools
- Bennett Elementary School
- Parkside Middle School
- Osbourn Park High School
Utilities
- Forced Air Zoned Heating and Cooling System
- Vented Exhaust Fan
- Programmable Thermostat
- Underground Utilities
- 120/240V
- Propane
- High-Efficiency Water Heater
- Phone Available
Additional Features
- Energy-Efficient Appliances
- Suburban Location
Listing and Financial Details
- Assessor Parcel Number 7794-88-9583
Community Details
Overview
- Association fees include common area maintenance, management, road maintenance, sewer, snow removal
- Sfmc Com. Assoc. Mgmt. HOA, Phone Number (703) 392-6006
- Bradley Square Subdivision, The Lindsay Floorplan
Amenities
- Picnic Area
- Common Area
Recreation
- Community Playground
- Jogging Path
Ownership History
Purchase Details
Home Financials for this Owner
Home Financials are based on the most recent Mortgage that was taken out on this home.Purchase Details
Home Financials for this Owner
Home Financials are based on the most recent Mortgage that was taken out on this home.Similar Homes in Manassas, VA
Home Values in the Area
Average Home Value in this Area
Purchase History
| Date | Buyer | Sale Price | Title Company |
|---|---|---|---|
| Abban Kofi Kwansah | $800,000 | Freedom Title Group Llc | |
| Gundert Richard | $687,650 | First Excel Title Llc |
Mortgage History
| Date | Status | Borrower | Loan Amount |
|---|---|---|---|
| Open | Abban Kofi Kwansah | $720,000 | |
| Previous Owner | Gundert Richard | $550,120 |
Property History
| Date | Event | Price | Change | Sq Ft Price |
|---|---|---|---|---|
| 11/22/2021 11/22/21 | Sold | $800,000 | +3.2% | $173 / Sq Ft |
| 10/18/2021 10/18/21 | Pending | -- | -- | -- |
| 10/14/2021 10/14/21 | For Sale | $775,000 | 0.0% | $167 / Sq Ft |
| 10/15/2019 10/15/19 | Rented | $3,235 | -7.6% | -- |
| 10/09/2019 10/09/19 | Under Contract | -- | -- | -- |
| 08/09/2019 08/09/19 | For Rent | $3,500 | -- | -- |
Tax History Compared to Growth
Tax History
| Year | Tax Paid | Tax Assessment Tax Assessment Total Assessment is a certain percentage of the fair market value that is determined by local assessors to be the total taxable value of land and additions on the property. | Land | Improvement |
|---|---|---|---|---|
| 2024 | $8,032 | $807,600 | $213,100 | $594,500 |
| 2023 | $8,039 | $772,600 | $193,100 | $579,500 |
| 2022 | $8,310 | $740,000 | $189,900 | $550,100 |
| 2021 | $8,240 | $679,000 | $164,100 | $514,900 |
| 2020 | $10,137 | $654,000 | $164,100 | $489,900 |
| 2019 | $9,759 | $629,600 | $164,100 | $465,500 |
Agents Affiliated with this Home
-
Sharon Linares

Seller's Agent in 2021
Sharon Linares
Atoka Properties | Middleburg Real Estate
(571) 331-6000
1 in this area
33 Total Sales
-
Stacy ours

Buyer's Agent in 2021
Stacy ours
EXIT Realty Pros
(571) 247-3747
1 in this area
9 Total Sales
-
Harry Hasbun

Seller Co-Listing Agent in 2019
Harry Hasbun
Keller Williams Realty/Lee Beaver & Assoc.
(703) 898-5507
1 in this area
85 Total Sales
-
Antonieta Matter

Buyer's Agent in 2019
Antonieta Matter
Keller Williams Realty
(703) 447-7457
29 Total Sales
Map
Source: Bright MLS
MLS Number: VAPW2010352
APN: 7794-88-9583
- 8790 Kensington Church St
- 8775 Elsing Green Dr
- 10653 Hinton Way
- 10723 Caledonia Meadow Dr
- 10701 Monocacy Way
- 10713 Monocacy Way
- 10744 Hinton Way
- 10765 Hinton Way
- 8937 Garrett Way
- 8913 Old Dominion Dr
- 10793 Hinton Way
- 8456 Summer Breeze Place
- 8732 Vanore Place
- 10611 Tattersall Dr
- 9220 Niki Place Unit 202
- 9185 Winterset Dr
- 10311 Poe Dr
- 10578 Talisa Ln
- 8866 Olde Mill Run
- 10012 Lake Jackson Dr
- 10546 S Grant Ave
- 10528 S Grant Ave
- 10542 S Grant Ave
- 10530 S Grant Ave
- 10550 S Grant Ave
- 10630 Sheffield Glen Ln
- 8795 Kensington Church St
- 10606 Sheffield Glen Ln
- 10573 Waterbury Woods Way
- 10575 Waterbury Woods Way
- 10577 Waterbury Woods Way
- 10567 Waterbury Woods Way
- 10579 Waterbury Woods Way
- 10565 Waterbury Woods Way
- 10554 S Grant Ave
- 10581 Waterbury Woods Way
- 10583 Waterbury Woods Way
- 10563 Waterbury Woods Way
- 10543 S Grant Ave
- 10561 Waterbury Woods Way
