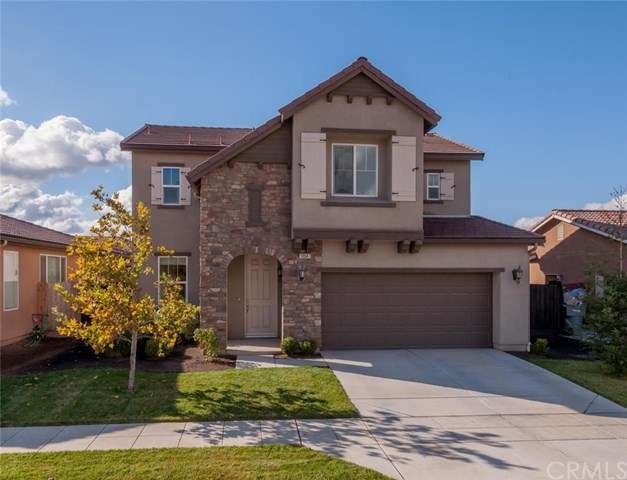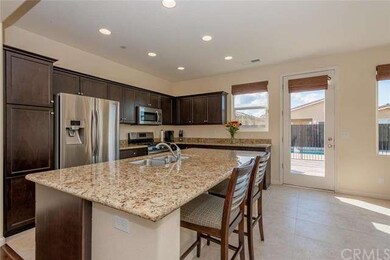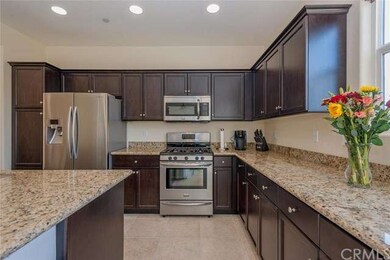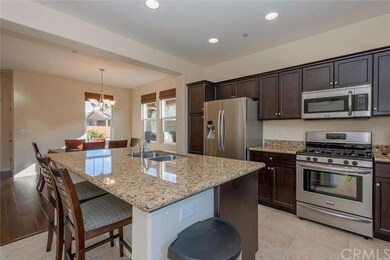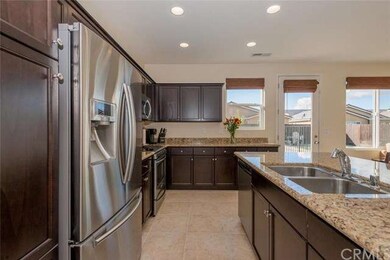
10547 N Recreation Ave Fresno, CA 93730
Woodward Park NeighborhoodHighlights
- In Ground Pool
- Wood Flooring
- Private Yard
- Copper Hills Elementary School Rated A
- Granite Countertops
- No HOA
About This Home
As of March 2017Upon entry you will notice the open floor plan creates a perfect place for entertaining family and friends. This gorgeous home features 1786 Sq. ft., 3 Bed 2.5 Bath, a spacious open kitchen with awesome stainless steel kitchen appliances, large center island with breakfast bar, opens into the living room and dinning room. Numerous upgrades including wood flooring, beautiful bright windows, gas fireplace, tank-less water heater. Large master bedroom with extended walk-in closet. Fenced Swimming pool with green area and plenty of room to BBQ and Entertain. Next to Clovis North/Granite Ridge and the community college. Minutes away from Copper River Country Club. Call today to schedule your private showing!
Last Agent to Sell the Property
Mike Bustamante
Keller Williams Realty Fresno License #01809226 Listed on: 11/12/2015

Home Details
Home Type
- Single Family
Est. Annual Taxes
- $4,951
Year Built
- Built in 2012
Lot Details
- 4,845 Sq Ft Lot
- East Facing Home
- Wood Fence
- Paved or Partially Paved Lot
- Front and Back Yard Sprinklers
- Private Yard
Parking
- 2 Car Attached Garage
- Parking Available
- Driveway
Home Design
- Slab Foundation
- Tile Roof
- Stucco
Interior Spaces
- 1,786 Sq Ft Home
- Gas Fireplace
- Double Pane Windows
- Living Room
- Laundry Room
Kitchen
- Eat-In Kitchen
- Breakfast Bar
- Gas Range
- Microwave
- Dishwasher
- Kitchen Island
- Granite Countertops
- Disposal
Flooring
- Wood
- Carpet
- Tile
Bedrooms and Bathrooms
- 3 Bedrooms
- All Upper Level Bedrooms
- Walk-In Closet
Home Security
- Carbon Monoxide Detectors
- Fire and Smoke Detector
- Fire Sprinkler System
- Termite Clearance
Pool
- In Ground Pool
- Fence Around Pool
Outdoor Features
- Exterior Lighting
- Rain Gutters
Utilities
- Forced Air Heating and Cooling System
- Tankless Water Heater
Community Details
- No Home Owners Association
Listing and Financial Details
- Assessor Parcel Number 57821221
Ownership History
Purchase Details
Home Financials for this Owner
Home Financials are based on the most recent Mortgage that was taken out on this home.Purchase Details
Home Financials for this Owner
Home Financials are based on the most recent Mortgage that was taken out on this home.Purchase Details
Home Financials for this Owner
Home Financials are based on the most recent Mortgage that was taken out on this home.Similar Homes in Fresno, CA
Home Values in the Area
Average Home Value in this Area
Purchase History
| Date | Type | Sale Price | Title Company |
|---|---|---|---|
| Grant Deed | $339,000 | Chicago Title Company | |
| Grant Deed | $315,000 | Chicago Title Company | |
| Grant Deed | $267,500 | First American Title Company |
Mortgage History
| Date | Status | Loan Amount | Loan Type |
|---|---|---|---|
| Open | $282,500 | New Conventional | |
| Closed | $322,050 | New Conventional | |
| Previous Owner | $283,500 | New Conventional | |
| Previous Owner | $253,692 | New Conventional |
Property History
| Date | Event | Price | Change | Sq Ft Price |
|---|---|---|---|---|
| 03/20/2017 03/20/17 | Sold | $335,000 | 0.0% | $188 / Sq Ft |
| 02/07/2017 02/07/17 | Pending | -- | -- | -- |
| 02/03/2017 02/03/17 | For Sale | $335,000 | +6.3% | $188 / Sq Ft |
| 01/11/2016 01/11/16 | Sold | $315,000 | -1.6% | $176 / Sq Ft |
| 11/25/2015 11/25/15 | Pending | -- | -- | -- |
| 11/12/2015 11/12/15 | For Sale | $320,000 | -- | $179 / Sq Ft |
Tax History Compared to Growth
Tax History
| Year | Tax Paid | Tax Assessment Tax Assessment Total Assessment is a certain percentage of the fair market value that is determined by local assessors to be the total taxable value of land and additions on the property. | Land | Improvement |
|---|---|---|---|---|
| 2025 | $4,951 | $393,431 | $118,028 | $275,403 |
| 2023 | $4,847 | $378,155 | $113,446 | $264,709 |
| 2022 | $4,643 | $370,741 | $111,222 | $259,519 |
| 2021 | $4,512 | $363,473 | $109,042 | $254,431 |
| 2020 | $4,482 | $359,747 | $107,924 | $251,823 |
| 2019 | $4,417 | $352,694 | $105,808 | $246,886 |
| 2018 | $4,298 | $345,780 | $103,734 | $242,046 |
| 2017 | $3,991 | $321,300 | $96,390 | $224,910 |
| 2016 | $3,535 | $288,143 | $62,413 | $225,730 |
| 2015 | $3,639 | $283,816 | $61,476 | $222,340 |
| 2014 | $3,409 | $278,257 | $60,272 | $217,985 |
Agents Affiliated with this Home
-
M
Seller's Agent in 2017
Matthew Williams
Guarantee Real Estate
(559) 352-0208
1 in this area
8 Total Sales
-

Buyer's Agent in 2017
Stephanie Guinaugh
Real Broker
(559) 389-1756
6 in this area
36 Total Sales
-
M
Seller's Agent in 2016
Mike Bustamante
Keller Williams Realty Fresno
-
N
Buyer's Agent in 2016
NoEmail NoEmail
NONMEMBER MRML
(646) 541-2551
7 in this area
5,756 Total Sales
Map
Source: California Regional Multiple Listing Service (CRMLS)
MLS Number: MD15245507
APN: 578-212-21
- 10614 N Sierra Vista Ave
- 10533 N Sierra Vista Ave
- 2291 E Prestwick Ave
- 2428 E Emilie Ave
- 2283 E Sarazen Ave
- 10419 N Woodrow Ave
- 10335 N Whitney Ave
- 2537 E Prestwick Ave
- 2096 E Olympic Ave
- 2136 E Royal Dornoch Ave
- 10213 N Recreation Ave
- 2243 E Carnoustie Ave
- 2242 E Carnoustie Ave
- 1778 E Oakmont Ave
- 2445 E Copper Hill Way
- 10183 N Backer Ave
- 10223 N Price Ave
- 10080 N Dearing Ave
- 10089 N Baird Ave
- 2591 E Copper Ave
