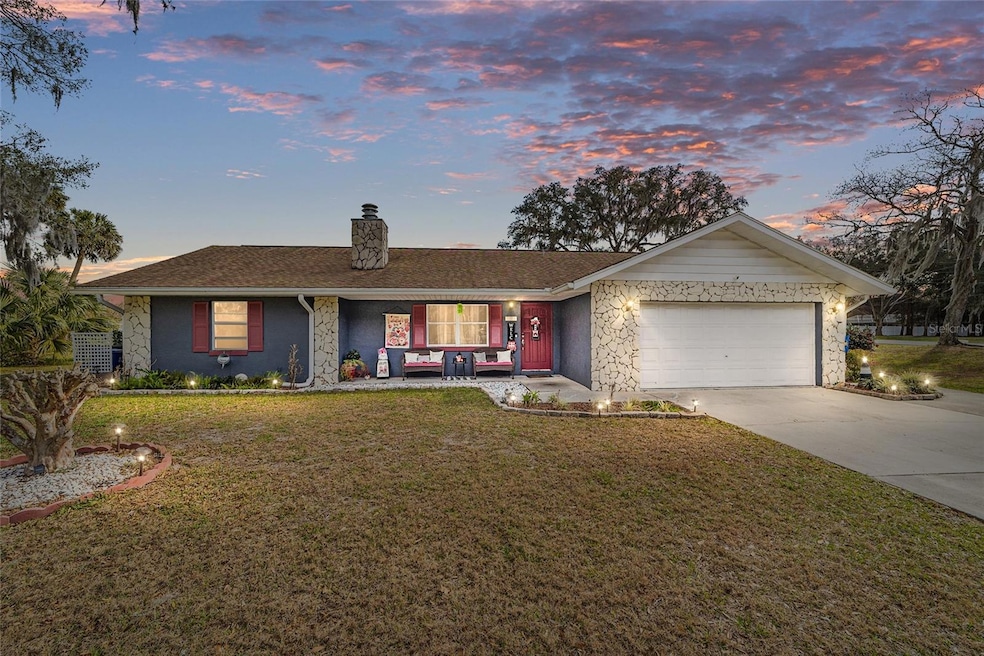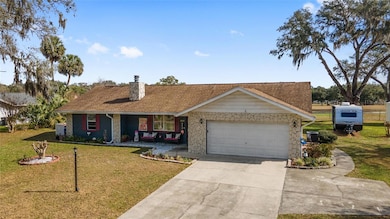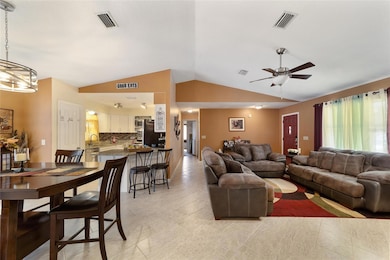Estimated payment $1,757/month
Highlights
- Above Ground Pool
- City View
- Living Room with Fireplace
- West Port High School Rated A-
- Open Floorplan
- Corner Lot
About This Home
CHARMING & conveniently located 3/2 on a corner lot located inside Woods & Meadows of SW Ocala. Inside this carefully maintained home, you'll find desirable split floor plan complete with large living space. Kitchen provides granite countertops, decorative backsplash, stainless appliances including new smart microwave, 12 stage water filter and breakfast bar space. Master bedroom is generous in size and contains double storage closet. Enjoy many summer nights on your screened in rear patio that overlooks a large backyard with above ground pool and upgraded pump system. Full irrigation, smart thermostat, septic drained 2021, new hvac system, on demand tankless hot water heater, gutters, storage shed and newer roof (2015), will give you peace of mind for years to come. Woods & Meadows contains no HOA, and is within minutes of everything you could need from Ocala's SR200, including easy interstate access. Schedule your showing now!
Home Details
Home Type
- Single Family
Est. Annual Taxes
- $2,801
Year Built
- Built in 1986
Lot Details
- 0.35 Acre Lot
- Lot Dimensions are 123x125
- West Facing Home
- Corner Lot
- Landscaped with Trees
- Property is zoned R3
Parking
- 2 Car Attached Garage
- Garage Door Opener
- Driveway
- Open Parking
Home Design
- Shingle Roof
- Block Exterior
- Stucco
Interior Spaces
- 1,385 Sq Ft Home
- 1-Story Property
- Open Floorplan
- Ceiling Fan
- Stone Fireplace
- Living Room with Fireplace
- City Views
- Fire and Smoke Detector
- Laundry in Garage
Kitchen
- Range
- Microwave
- Dishwasher
Flooring
- Carpet
- Tile
Bedrooms and Bathrooms
- 3 Bedrooms
- Split Bedroom Floorplan
- 2 Full Bathrooms
Pool
- Above Ground Pool
- Vinyl Pool
Outdoor Features
- Screened Patio
- Exterior Lighting
- Shed
- Rain Gutters
Schools
- Liberty Middle School
- West Port High School
Utilities
- Central Heating and Cooling System
- Heat Pump System
- Thermostat
- High-Efficiency Water Heater
- Water Softener
- Septic Tank
- Phone Available
- Cable TV Available
Community Details
- No Home Owners Association
- Woods & Meadows Estate Subdivision
Listing and Financial Details
- Down Payment Assistance Available
- Homestead Exemption
- Visit Down Payment Resource Website
- Legal Lot and Block 1 / 3
- Assessor Parcel Number 35687-003-01
Map
Home Values in the Area
Average Home Value in this Area
Tax History
| Year | Tax Paid | Tax Assessment Tax Assessment Total Assessment is a certain percentage of the fair market value that is determined by local assessors to be the total taxable value of land and additions on the property. | Land | Improvement |
|---|---|---|---|---|
| 2024 | $2,910 | $211,683 | -- | -- |
| 2023 | $2,810 | $203,871 | $0 | $0 |
| 2022 | $2,801 | $197,933 | $25,436 | $172,497 |
| 2021 | $1,452 | $109,611 | $0 | $0 |
| 2020 | $1,438 | $108,098 | $0 | $0 |
| 2019 | $1,412 | $105,668 | $0 | $0 |
| 2018 | $1,343 | $103,698 | $0 | $0 |
| 2017 | $1,317 | $101,565 | $8,100 | $93,465 |
| 2016 | $1,880 | $98,105 | $0 | $0 |
| 2015 | $891 | $75,113 | $0 | $0 |
| 2014 | $842 | $74,517 | $0 | $0 |
Property History
| Date | Event | Price | List to Sale | Price per Sq Ft | Prior Sale |
|---|---|---|---|---|---|
| 03/22/2023 03/22/23 | Price Changed | $289,890 | 0.0% | $209 / Sq Ft | |
| 03/02/2023 03/02/23 | Price Changed | $289,895 | 0.0% | $209 / Sq Ft | |
| 02/18/2023 02/18/23 | For Sale | $289,900 | +67.1% | $209 / Sq Ft | |
| 03/22/2021 03/22/21 | Sold | $173,500 | 0.0% | $125 / Sq Ft | View Prior Sale |
| 02/26/2021 02/26/21 | Pending | -- | -- | -- | |
| 02/23/2021 02/23/21 | Price Changed | $173,500 | 0.0% | $125 / Sq Ft | |
| 02/23/2021 02/23/21 | For Sale | $173,500 | -3.6% | $125 / Sq Ft | |
| 01/29/2021 01/29/21 | Pending | -- | -- | -- | |
| 01/26/2021 01/26/21 | Price Changed | $179,900 | -2.2% | $130 / Sq Ft | |
| 01/21/2021 01/21/21 | For Sale | $184,000 | +53.3% | $133 / Sq Ft | |
| 03/31/2016 03/31/16 | Sold | $120,000 | -7.0% | $87 / Sq Ft | View Prior Sale |
| 02/03/2016 02/03/16 | Pending | -- | -- | -- | |
| 12/04/2015 12/04/15 | For Sale | $129,000 | -- | $93 / Sq Ft |
Purchase History
| Date | Type | Sale Price | Title Company |
|---|---|---|---|
| Warranty Deed | $173,500 | Priority Natl Ttl Svcs Inc | |
| Warranty Deed | $120,000 | 1St Quality Title Llc | |
| Special Warranty Deed | $60,000 | 1St Quality Title Llc | |
| Trustee Deed | -- | None Available | |
| Warranty Deed | $136,000 | Premier Title Partners Of Oc |
Mortgage History
| Date | Status | Loan Amount | Loan Type |
|---|---|---|---|
| Open | $179,746 | VA | |
| Previous Owner | $117,826 | FHA | |
| Previous Owner | $133,569 | FHA |
Source: Stellar MLS
MLS Number: OM653395
APN: 35687-003-01
- 10777 SW 71st Cir
- 10751 SW 71st Cir
- 7431 SW 107th Ln
- 10361 SW 74th Terrace
- 7417 SW 107th Ln
- 8946 SW 69th Terrace
- 8934 SW 69th Terrace
- 8896 SW 69th Terrace
- 8914 SW 69th Terrace
- 8904 SW 69th Terrace
- 8926 SW 69th Terrace
- 10816 SW 72nd Cir
- 7515 SW 107th Ln
- 7536 SW 107th Ln
- 7558 SW 103rd Loop
- 7550 SW 107th Ln
- 7549 SW 108th St
- 7534 SW 108th St
- 10845 SW 73rd Terrace
- 7575 SW 108th St
- 10881 SW 75th Ave
- 7589 SW 108th St
- 10605 SW 68th Terrace
- 11135 SW 69th Cir
- 11150 SW 76th Ave
- 12828 SW 73rd Terrace
- 11248 SW 76th Terrace
- 7296 SW 115th Place
- 11281 SW 78th Ct
- 6818 SW 113th Place
- 11540 SW 74th Ct
- 10881 SW 81st Avenue Rd
- 8328 SW 106th Place
- 8347 SW 101st Place Rd Unit A
- 15300 SW 62nd Ct
- 11645 SW 75th Cir
- 7867 SW 115th Loop
- 8037 SW 115th Loop
- 6058 SW 98th Loop
- 9833 SW 61st Ct







