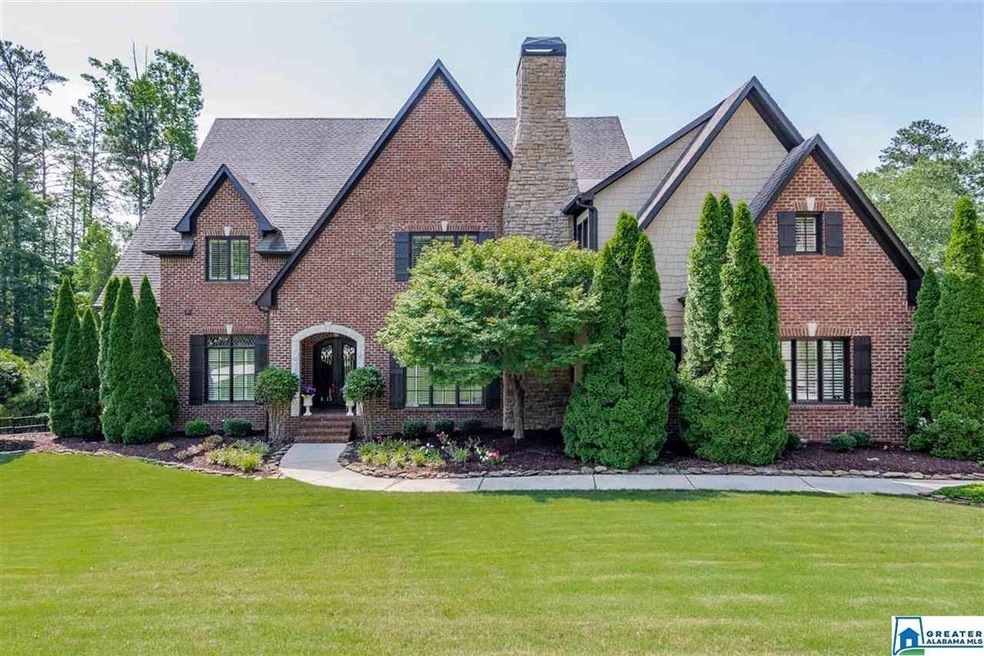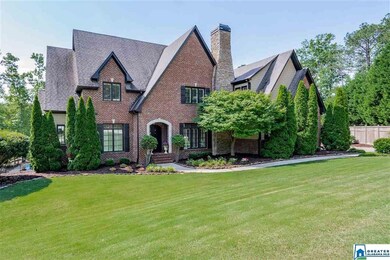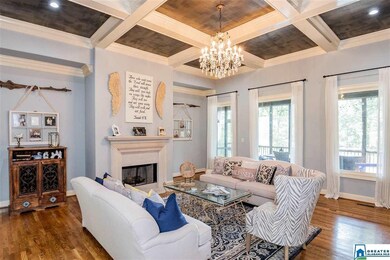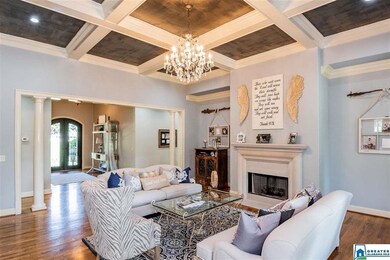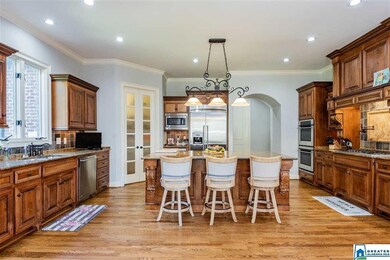
1055 Bluestone Way Birmingham, AL 35242
North Shelby County NeighborhoodEstimated Value: $1,173,000 - $1,311,000
Highlights
- 200 Feet of Waterfront
- Second Kitchen
- Heated In Ground Pool
- Mt. Laurel Elementary School Rated A
- Gated with Attendant
- Fishing
About This Home
As of September 2020Over 6000 Square Feet on a cul-de-sac, 200 feet of waterfront, salt water pool, outdoor fireplace, 5 garage spaces. on 1.34 beautifully landscaped acres! Lots of updates. This beauty is move in ready and in a super spot within the community. All the upgrades you'd expect are here in this home. The main level has a wide open floor plan, wonderful entertaining space, super sized kitchen and pantry, laundry and half bath for guests. The large master suite has access to the covered porch, large bathroom with everything you'd hope for including professional closet organizer. Upstairs you will find 4 bedrooms, and an optional 5th bedroom or play room, and 3 full baths. The basement has a newly renovated full kitchen, bonus/workout/media room, a full bath, storage room and access to pool and 3 car garage. Outdoor living space abounds on this property with a huge flat yard, the lake, pool and patio area. You may never want to leave...
Home Details
Home Type
- Single Family
Est. Annual Taxes
- $4,000
Year Built
- Built in 2007
Lot Details
- 1.34 Acre Lot
- 200 Feet of Waterfront
- Cul-De-Sac
- Interior Lot
- Sprinkler System
- Few Trees
HOA Fees
- $79 Monthly HOA Fees
Parking
- 5 Car Attached Garage
- Basement Garage
- Garage on Main Level
- Side Facing Garage
- Driveway
- RV or Boat Parking
Property Views
- Lake
- Mountain
Home Design
- Ridge Vents on the Roof
- HardiePlank Siding
- Four Sided Brick Exterior Elevation
Interior Spaces
- 1.5-Story Property
- Crown Molding
- Smooth Ceilings
- Cathedral Ceiling
- Ceiling Fan
- Recessed Lighting
- Stone Fireplace
- Gas Fireplace
- Window Treatments
- Family Room with Fireplace
- 2 Fireplaces
- Living Room with Fireplace
- Dining Room
- Den
- Screened Porch
- Basement Fills Entire Space Under The House
- Attic
Kitchen
- Second Kitchen
- Breakfast Bar
- Double Convection Oven
- Electric Oven
- Gas Cooktop
- Built-In Microwave
- Dishwasher
- Stainless Steel Appliances
- Kitchen Island
- Stone Countertops
Flooring
- Wood
- Carpet
- Tile
Bedrooms and Bathrooms
- 6 Bedrooms
- Primary Bedroom on Main
- Split Bedroom Floorplan
- Walk-In Closet
- Split Vanities
- Bathtub and Shower Combination in Primary Bathroom
- Garden Bath
- Separate Shower
- Linen Closet In Bathroom
Laundry
- Laundry Room
- Laundry on main level
- Washer and Electric Dryer Hookup
Pool
- Heated In Ground Pool
- Saltwater Pool
- Pool is Self Cleaning
- Fence Around Pool
Outdoor Features
- Lake Property
- Covered Deck
- Screened Deck
- Patio
- Outdoor Fireplace
- Exterior Lighting
Utilities
- Multiple cooling system units
- Forced Air Heating and Cooling System
- Multiple Heating Units
- Heating System Uses Gas
- Underground Utilities
- Gas Water Heater
Listing and Financial Details
- Assessor Parcel Number 092090005059000
Community Details
Overview
- Association fees include common grounds mntc, recreation facility, utilities for comm areas
- Neighborhood Management Association, Phone Number (205) 877-9480
Recreation
- Fishing
- Park
- Trails
Security
- Gated with Attendant
Ownership History
Purchase Details
Home Financials for this Owner
Home Financials are based on the most recent Mortgage that was taken out on this home.Purchase Details
Home Financials for this Owner
Home Financials are based on the most recent Mortgage that was taken out on this home.Purchase Details
Purchase Details
Home Financials for this Owner
Home Financials are based on the most recent Mortgage that was taken out on this home.Similar Homes in Birmingham, AL
Home Values in the Area
Average Home Value in this Area
Purchase History
| Date | Buyer | Sale Price | Title Company |
|---|---|---|---|
| Brasher Christopher | $920,000 | None Available | |
| Luna Edgar A | $839,000 | None Available | |
| Crauswell Charles H | $760,000 | None Available | |
| Distinctive Builders Inc | $150,000 | None Available |
Mortgage History
| Date | Status | Borrower | Loan Amount |
|---|---|---|---|
| Open | Brasher Christopher | $736,000 | |
| Previous Owner | Luna Edgar A | $650,000 | |
| Previous Owner | Luna Edgar A | $350,000 | |
| Previous Owner | Luna Edgar A | $245,000 | |
| Previous Owner | Distinctive Builders Inc | $656,250 |
Property History
| Date | Event | Price | Change | Sq Ft Price |
|---|---|---|---|---|
| 09/03/2020 09/03/20 | Sold | $920,000 | -0.5% | $148 / Sq Ft |
| 07/25/2020 07/25/20 | Price Changed | $925,000 | -5.1% | $149 / Sq Ft |
| 06/05/2020 06/05/20 | For Sale | $975,000 | +16.2% | $157 / Sq Ft |
| 09/24/2014 09/24/14 | Sold | $839,000 | -6.8% | $122 / Sq Ft |
| 08/16/2014 08/16/14 | Pending | -- | -- | -- |
| 05/25/2012 05/25/12 | For Sale | $899,900 | -- | $131 / Sq Ft |
Tax History Compared to Growth
Tax History
| Year | Tax Paid | Tax Assessment Tax Assessment Total Assessment is a certain percentage of the fair market value that is determined by local assessors to be the total taxable value of land and additions on the property. | Land | Improvement |
|---|---|---|---|---|
| 2024 | $5,245 | $119,200 | $0 | $0 |
| 2023 | $4,834 | $110,800 | $0 | $0 |
| 2022 | $4,436 | $101,740 | $0 | $0 |
| 2021 | $4,117 | $94,500 | $0 | $0 |
| 2020 | $3,971 | $91,180 | $0 | $0 |
| 2019 | $4,001 | $91,860 | $0 | $0 |
| 2017 | $3,490 | $80,260 | $0 | $0 |
| 2015 | $3,527 | $81,080 | $0 | $0 |
| 2014 | $3,385 | $77,860 | $0 | $0 |
Agents Affiliated with this Home
-
Christie Dietz

Seller's Agent in 2020
Christie Dietz
ARC Realty - Hoover
(205) 542-7402
5 in this area
56 Total Sales
-
Elizabeth Fields

Buyer's Agent in 2020
Elizabeth Fields
eXp Realty, LLC Central
(205) 222-8516
4 in this area
32 Total Sales
-
Ben Tamburello

Seller's Agent in 2014
Ben Tamburello
ARC Realty 280
(205) 356-8585
68 in this area
169 Total Sales
Map
Source: Greater Alabama MLS
MLS Number: 884741
APN: 09-2-09-0-005-059-000
- 2024 Bluestone Cir Unit 1254
- 354 Highland Park Dr
- 117 Austin Cir
- 2504 Regency Cir Unit 2962A
- 1025 Columbia Cir
- 104 Linden Ln
- 2037 Blue Heron Cir
- 101 Salisbury Ln
- 1548 Highland Lakes Trail Unit 12
- 1000 Highland Lakes Trail Unit 11
- 1272 Highland Lakes Trail
- 1038 Highland Village Trail
- 1039 Norman Dr
- 1013 Mountain Trace Unit 5
- 543 Highland Park Cir
- 127 Sutton Cir Unit 2412A
- 1000 Highland Park Dr Unit 2035
- 1038 Highland Park Dr Unit 2026
- 173 Atlantic Ln
- 181 Atlantic Ln
- 1055 Bluestone Way
- 1055 Bluestone Way Unit 1260
- 2003 Bluestone Cir
- 1060 Bluestone Way
- 2007 Bluestone Cir
- 3131 Highland Lakes Rd
- 3125 Highland Lakes Rd
- 3119 Highland Lakes Rd
- 2000 Bluestone Cir
- 1056 Bluestone Way
- 3113 Highland Lakes Rd
- 2015 Bluestone Cir
- 2008 Bluestone Cir
- 2004 Bluestone Cir
- 1017 Baldwin Ln
- 1013 Baldwin Ln
- 1021 Baldwin Ln
- 1000 Ashmore Ln
- 2019 Bluestone Cir
- 366 Highland Park Dr
