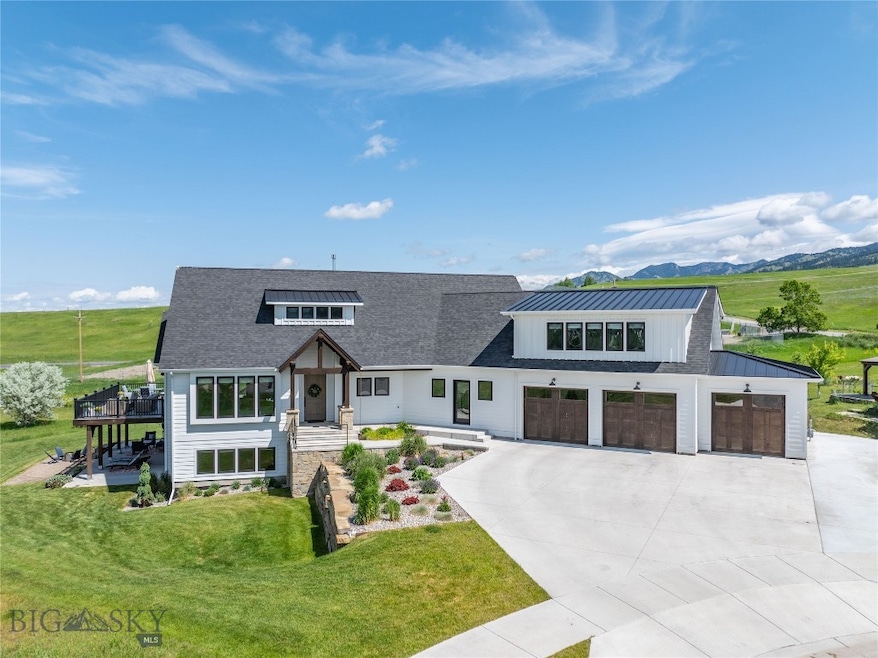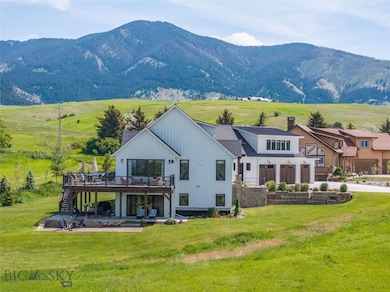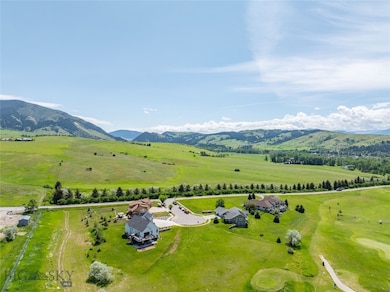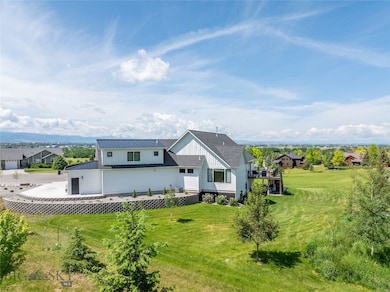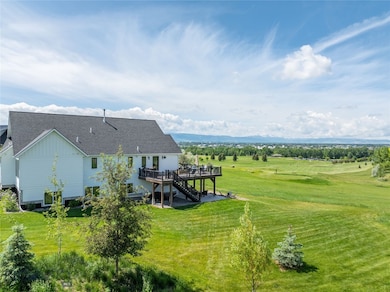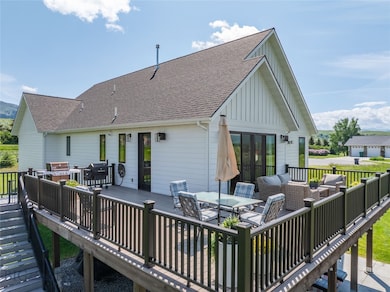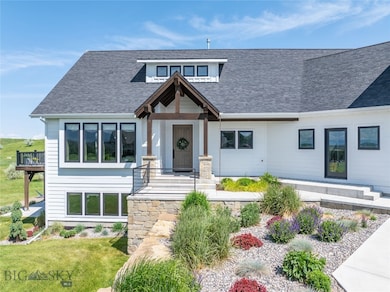1055 Caddie Ct Bozeman, MT 59715
North Bozeman NeighborhoodEstimated payment $12,048/month
Highlights
- Golf Course Community
- Custom Home
- 0.78 Acre Lot
- Hawthorne Elementary School Rated A-
- View of Trees or Woods
- Deck
About This Home
Welcome to 1055 Caddie Court—where thoughtful design meets mountain luxury in the sought-after Bridger Creek subdivision. Located on a spacious 0.78-acre lot on a quiet cul-de-sac and backing to open space, this 4,408 SF, 6-bedroom home offers the perfect blend of privacy, views, and proximity to all things Bozeman. Built in 2021, the home is just minutes from Downtown, Bridger Creek Golf Course, and a network of hiking and biking trails. Step inside to a beautifully crafted interior featuring vaulted ceilings, a gas fireplace, and a sunlit open-concept great room that opens to a large wrap-around deck—perfect for entertaining or enjoying panoramic views of the Spanish Peaks and Tobacco Root Mountains. The main-level primary suite offers a peaceful retreat with a soaking tub, tiled walk-in shower, and a generous walk-in closet. The office/playroom adjacent to the Great Room provides flexible space to fit your lifestyle. The beautifully appointed kitchen features a large center island, GE Café appliances, and a striking blend of hickory and alder cabinetry. And don’t miss the walk-in pantry with built-in shelving and additional fridge/freezer. A roomy laundry room with sink and counter space, a convenient mudroom drop zone, and an oversized heated 3-car garage round out the main floor’s functionality.
Upstairs, you'll find two well-sized bedrooms and a full bath, while the fully finished walkout lower level includes three more bedrooms—one of which is a second suite with 3⁄4 bath—plus a spacious family room with wet bar that opens to a covered patio with built-in fire pit area. Perfect for hosting or multi-generational living.
Additional high-end upgrades include a whole-home integrated sound system, reclaimed wood accent walls, custom live-edge vanity in the powder room, whole-home humidification, RO water system, dual hot water heaters, and abundant storage space. With its premium location, thoughtful layout, and upscale finishes, this home offers the best of Bozeman living—whether you’re gathering with friends, working remotely, or exploring the trails just outside your door.
Home Details
Home Type
- Single Family
Est. Annual Taxes
- $8,519
Year Built
- Built in 2021
Lot Details
- 0.78 Acre Lot
- South Facing Home
- Property has an invisible fence for dogs
- Landscaped
- Sprinkler System
- Lawn
- Zoning described as R3 - Residential Medium Density
HOA Fees
- $6 Monthly HOA Fees
Parking
- 3 Car Attached Garage
- Garage Door Opener
Property Views
- Woods
- Mountain
- Valley
Home Design
- Custom Home
- Shingle Roof
- Asphalt Roof
- Metal Roof
- Hardboard
- Stone
Interior Spaces
- 4,408 Sq Ft Home
- 2-Story Property
- Wet Bar
- Vaulted Ceiling
- Gas Fireplace
- Window Treatments
- Mud Room
- Family Room
- Living Room
- Dining Room
- Home Office
- Fire and Smoke Detector
Kitchen
- Walk-In Pantry
- Built-In Oven
- Cooktop
- Microwave
- Dishwasher
- Disposal
Flooring
- Engineered Wood
- Carpet
- Tile
Bedrooms and Bathrooms
- 6 Bedrooms
- Walk-In Closet
- Soaking Tub
Laundry
- Laundry Room
- Dryer
- Washer
Basement
- Walk-Out Basement
- Bedroom in Basement
- Recreation or Family Area in Basement
- Finished Basement Bathroom
Outdoor Features
- Deck
- Covered Patio or Porch
Utilities
- Forced Air Heating and Cooling System
- Heating System Uses Natural Gas
- Water Softener
Listing and Financial Details
- Assessor Parcel Number RFH43725
Community Details
Overview
- Association fees include road maintenance, snow removal
- Bridger Creek In Bozeman Subdivision
Recreation
- Golf Course Community
- Trails
Map
Home Values in the Area
Average Home Value in this Area
Tax History
| Year | Tax Paid | Tax Assessment Tax Assessment Total Assessment is a certain percentage of the fair market value that is determined by local assessors to be the total taxable value of land and additions on the property. | Land | Improvement |
|---|---|---|---|---|
| 2025 | $6,599 | $1,299,500 | $0 | $0 |
| 2024 | $7,734 | $1,161,800 | $0 | $0 |
| 2023 | $8,676 | $1,348,200 | $0 | $0 |
| 2022 | $6,578 | $857,900 | $0 | $0 |
| 2021 | $3,750 | $443,241 | $0 | $0 |
| 2020 | $1,237 | $145,009 | $0 | $0 |
| 2019 | $1,265 | $145,009 | $0 | $0 |
| 2018 | $1,307 | $138,861 | $0 | $0 |
| 2017 | $1,222 | $138,861 | $0 | $0 |
| 2016 | $678 | $71,977 | $0 | $0 |
| 2015 | $1,357 | $143,953 | $0 | $0 |
| 2014 | $2,329 | $145,467 | $0 | $0 |
Property History
| Date | Event | Price | List to Sale | Price per Sq Ft | Prior Sale |
|---|---|---|---|---|---|
| 10/28/2025 10/28/25 | Price Changed | $2,150,000 | -3.4% | $488 / Sq Ft | |
| 09/10/2025 09/10/25 | Price Changed | $2,225,000 | -3.3% | $505 / Sq Ft | |
| 06/17/2025 06/17/25 | For Sale | $2,300,000 | +1443.6% | $522 / Sq Ft | |
| 07/06/2018 07/06/18 | Sold | -- | -- | -- | View Prior Sale |
| 06/06/2018 06/06/18 | Pending | -- | -- | -- | |
| 05/19/2017 05/19/17 | For Sale | $149,000 | -- | -- |
Purchase History
| Date | Type | Sale Price | Title Company |
|---|---|---|---|
| Quit Claim Deed | -- | Security Title | |
| Interfamily Deed Transfer | -- | First American Title Company | |
| Warranty Deed | -- | First American Title Co |
Mortgage History
| Date | Status | Loan Amount | Loan Type |
|---|---|---|---|
| Previous Owner | $682,500 | New Conventional | |
| Previous Owner | $100,325 | Commercial |
Source: Big Sky Country MLS
MLS Number: 403251
APN: 06-0905-31-1-75-04-0000
- 557 St Andrews Dr
- 523 St Andrews Dr
- 3107 Augusta Dr
- 1031 Boylan Rd
- 2506 Valhalla Ct
- 2503 Valhalla Ct
- 1050 Boylan Rd Unit 4
- 2403 Birdie Dr Unit A
- TBD Maiden Spirit St
- TBD Lucy Ln
- TBD Canyon Gate Blvd
- TBD Blvd
- TBD Story Mill Rd
- 2434 Richau Ln
- 323 Gallatin Park Dr Unit 102/202
- 18 Moon Shadow Dr
- 3495 Deer Creek Dr
- 611 Nikles Dr Unit 102/202
- 8407 Little Gully Run
- 333 Churn Creek Dr
- 605 E Bryant St Unit ID1292392P
- 605 E Bryant St Unit ID1292391P
- 611 Nikles Dr Unit 103203
- 221 E Oak St
- 1223 N 8th Ave
- 803 N Grand Ave
- 825 N 3rd Ave
- 602 N Willson Ave Unit ID1292378P
- 130 Village Crossing Way
- 605 N 7th Ave Unit 301
- 311 N Willson Ave
- 549 E Mendenhall St Unit Downstairs
- 1016 N 15th Ave
- 46 Locomotive Loop Unit ID1292385P
- 17 W Lamme St
- 110 W Beall St Unit FL1-ID1339963P
- 110 W Beall St Unit FL1-ID1339964P
- 110 W Beall St Unit FL1-ID1339968P
- 111 W Lamme St
- 309 N 3rd Ave Unit C
