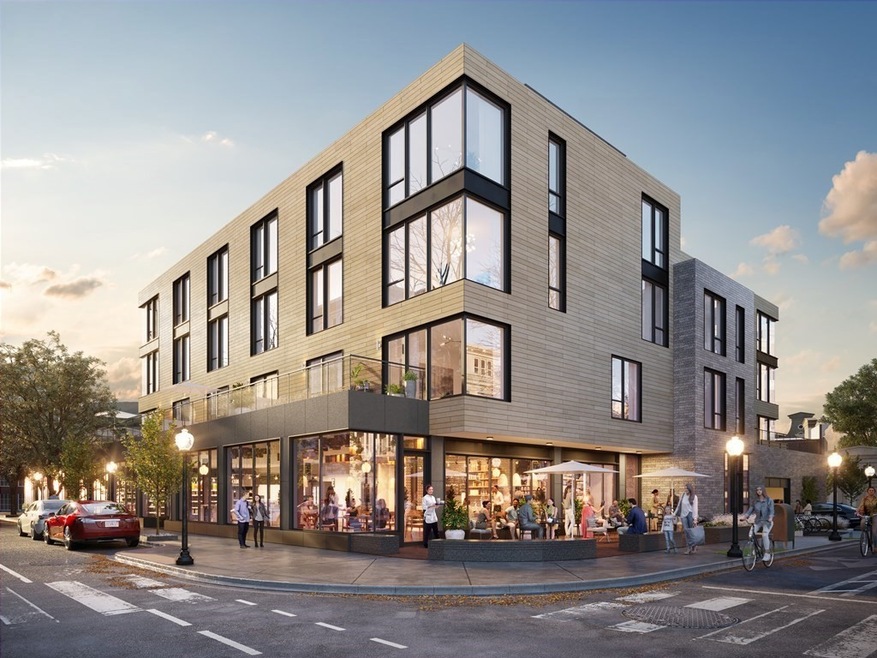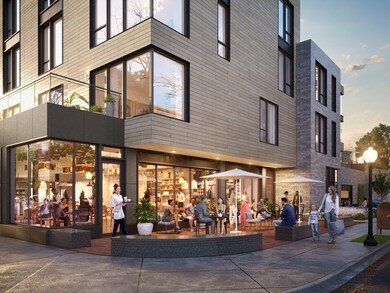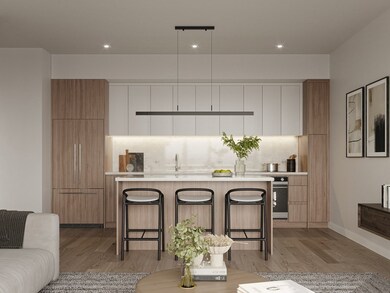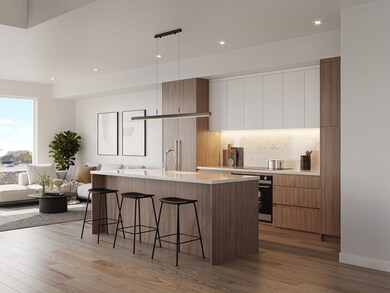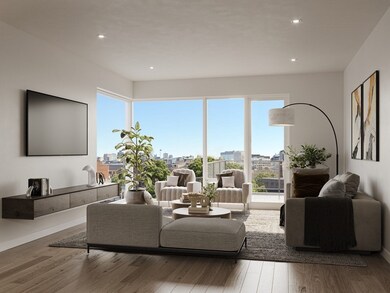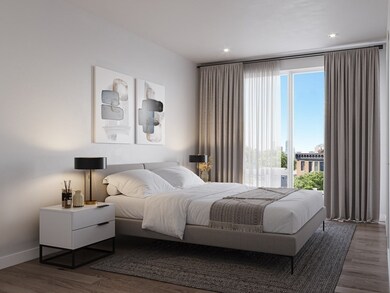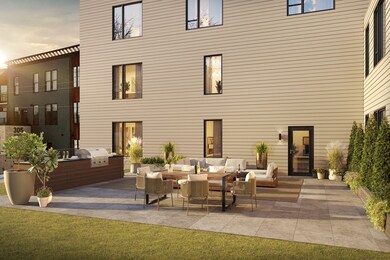
1055 Cambridge St Unit 201 Cambridge, MA 02139
Wellington-Harrington NeighborhoodHighlights
- Medical Services
- Open Floorplan
- Property is near public transit
- Under Construction
- Deck
- 4-minute walk to Donnelly Field
About This Home
As of August 2024Introducing 1055 Cambridge, the epitome of refined living situated in the heart of vibrant Inman Square. This unrivaled new development boasts 18 thoughtfully-designed units, each offering the perfect blend of luxury, functionality, and convenience. Step inside this one bedroom and experience refined elegance in every carefully-curated detail. Expansive windows throughout the front-facing corner location afford abundant natural light and picturesque views. An open-concept layout showcases a stunning kitchen complete with a large center island, European-inspired cabinetry, Ashen grey quartz countertops, and top-of-the-line Fisher & Paykel appliances, while the welcoming living and dining areas offer up the perfect space for entertaining guests and relaxing with family. 1055 Cambridge is the pinnacle of sophistication and style, and your one-of-a-kind opportunity to own a piece of Inman Square.
Last Agent to Sell the Property
Douglas Elliman Real Estate - The Sarkis Team Listed on: 04/24/2023

Property Details
Home Type
- Condominium
Year Built
- Built in 2023 | Under Construction
HOA Fees
- $266 Monthly HOA Fees
Interior Spaces
- 590 Sq Ft Home
- 1-Story Property
- Open Floorplan
- Recessed Lighting
- Insulated Windows
- Dining Area
- Wood Flooring
- Intercom
Kitchen
- Oven
- Cooktop
- ENERGY STAR Qualified Refrigerator
- ENERGY STAR Qualified Dishwasher
- Upgraded Countertops
Bedrooms and Bathrooms
- 1 Primary Bedroom on Main
- Dual Closets
- 1 Full Bathroom
- Separate Shower
Laundry
- Laundry on main level
- Washer and Electric Dryer Hookup
Location
- Property is near public transit
- Property is near schools
Utilities
- Central Air
- 1 Cooling Zone
- 1 Heating Zone
- Heat Pump System
Additional Features
- Energy-Efficient Thermostat
- Deck
- Two or More Common Walls
Community Details
Overview
- Association fees include water, sewer, insurance, security, maintenance structure, ground maintenance, snow removal, trash, reserve funds
- 18 Units
- Mid-Rise Condominium
- 1055 Cambridge Community
Amenities
- Medical Services
- Common Area
- Shops
- Elevator
Recreation
- Park
Pet Policy
- Pets Allowed
Similar Homes in the area
Home Values in the Area
Average Home Value in this Area
Property History
| Date | Event | Price | Change | Sq Ft Price |
|---|---|---|---|---|
| 08/19/2024 08/19/24 | Sold | $685,000 | 0.0% | $1,161 / Sq Ft |
| 04/24/2023 04/24/23 | Pending | -- | -- | -- |
| 04/24/2023 04/24/23 | For Sale | $685,000 | -- | $1,161 / Sq Ft |
Tax History Compared to Growth
Agents Affiliated with this Home
-
George Sarkis

Seller's Agent in 2024
George Sarkis
Douglas Elliman Real Estate - The Sarkis Team
(781) 603-8702
16 in this area
581 Total Sales
-
Timothy Pi
T
Buyer's Agent in 2024
Timothy Pi
Coldwell Banker Realty - Cambridge
1 in this area
52 Total Sales
Map
Source: MLS Property Information Network (MLS PIN)
MLS Number: 73102512
- 309 Elm St Unit 3
- 305 Webster Ave Unit 109
- 432 Norfolk St Unit 3B
- 164 Tremont St
- 464 Windsor St Unit 3
- 341 Norfolk St
- 43 Lincoln St
- 118 Prospect St Unit 102
- 31 Hunting St
- 22 Hunting St Unit 3
- 376 Windsor St
- 46 Hunting St
- 42 Jefferson St Unit 2
- 783 Cambridge St Unit 2
- 8 Oak St
- 142 Amory St
- 142 Amory St Unit 2
- 142 Amory St Unit 1
- 63 Oak St Unit 2
- 39 Houghton St
