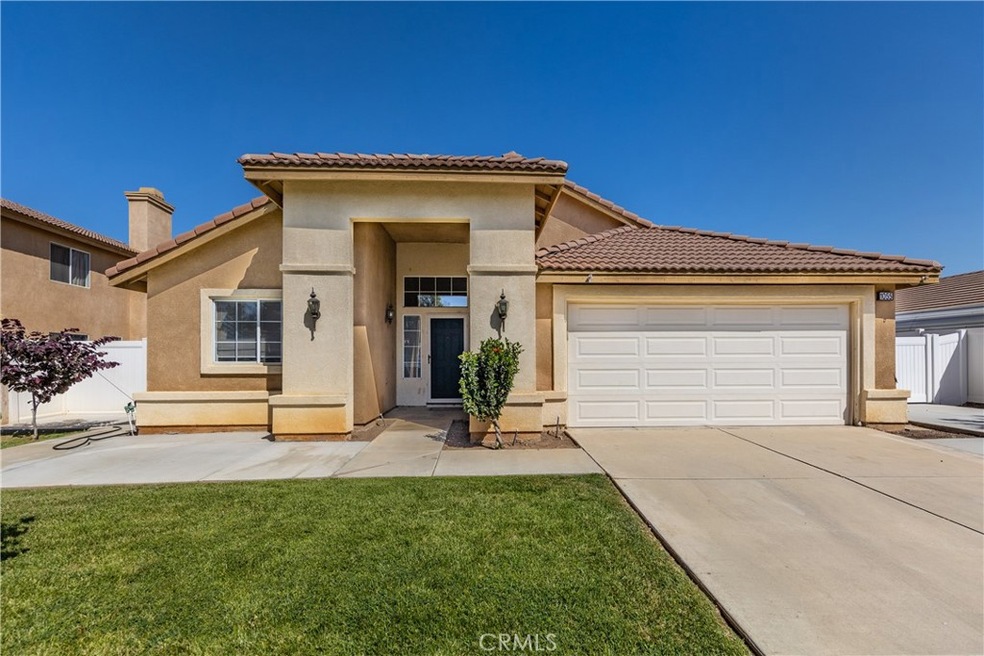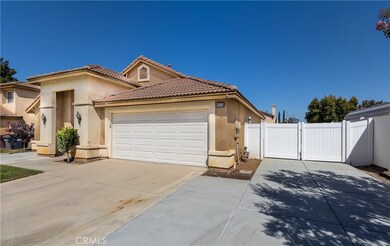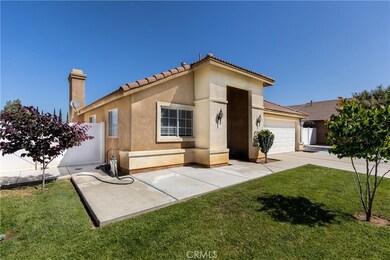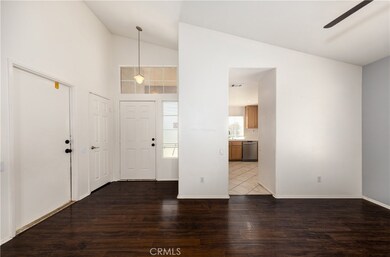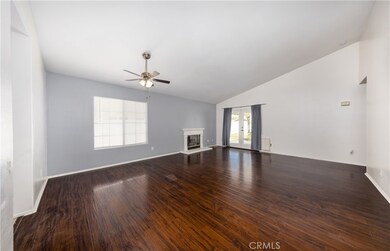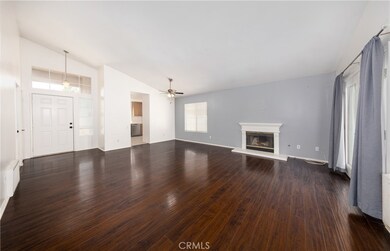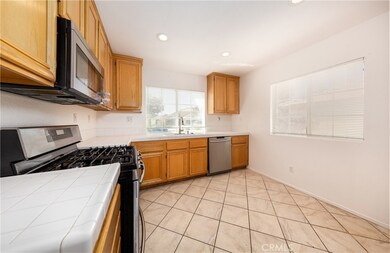
1055 Cardiff Way Beaumont, CA 92223
Estimated Value: $466,000 - $513,000
Highlights
- Modern Architecture
- Lawn
- Neighborhood Views
- Granite Countertops
- No HOA
- Cul-De-Sac
About This Home
As of July 2022Great single story Three Rings Ranch home. 3 bed 2 bath with vaulted ceilings in the living room and dining room also with a fire place. Kitchen has stainless steel appliances and lots of cabinets. Bedrooms all have wiring for cable and internet. French doors lead to the back yard with a covered patio and lots of grass, also a large storage shed. Large concrete RV parking spot behind a double gate and extended drive way space. Located at the end of a cul de sac and close to the freeway shopping schools and parks. No HOA
Last Agent to Sell the Property
PATRICIA HICKS, REALTOR License #02006578 Listed on: 06/15/2022
Last Buyer's Agent
Mary Baker
License #01198348
Home Details
Home Type
- Single Family
Est. Annual Taxes
- $7,235
Year Built
- Built in 2002
Lot Details
- 6,970 Sq Ft Lot
- Cul-De-Sac
- Vinyl Fence
- Block Wall Fence
- Front and Back Yard Sprinklers
- Lawn
- Back and Front Yard
Parking
- 2 Car Attached Garage
- Parking Available
- Front Facing Garage
- Driveway
Home Design
- Modern Architecture
- Turnkey
- Slab Foundation
- Frame Construction
- Composition Roof
- Stucco
Interior Spaces
- 1,257 Sq Ft Home
- 1-Story Property
- French Doors
- Family Room with Fireplace
- Combination Dining and Living Room
- Neighborhood Views
- Granite Countertops
Flooring
- Carpet
- Tile
Bedrooms and Bathrooms
- 3 Main Level Bedrooms
- 2 Full Bathrooms
- Bathtub with Shower
- Walk-in Shower
Laundry
- Laundry Room
- Laundry in Garage
Outdoor Features
- Concrete Porch or Patio
- Exterior Lighting
Utilities
- Central Heating and Cooling System
- Natural Gas Connected
- Phone Available
- Cable TV Not Available
Community Details
- No Home Owners Association
Listing and Financial Details
- Tax Lot 20
- Tax Tract Number 240
- Assessor Parcel Number 414272013
- $911 per year additional tax assessments
Ownership History
Purchase Details
Home Financials for this Owner
Home Financials are based on the most recent Mortgage that was taken out on this home.Purchase Details
Home Financials for this Owner
Home Financials are based on the most recent Mortgage that was taken out on this home.Purchase Details
Purchase Details
Purchase Details
Home Financials for this Owner
Home Financials are based on the most recent Mortgage that was taken out on this home.Purchase Details
Home Financials for this Owner
Home Financials are based on the most recent Mortgage that was taken out on this home.Purchase Details
Home Financials for this Owner
Home Financials are based on the most recent Mortgage that was taken out on this home.Purchase Details
Home Financials for this Owner
Home Financials are based on the most recent Mortgage that was taken out on this home.Purchase Details
Home Financials for this Owner
Home Financials are based on the most recent Mortgage that was taken out on this home.Similar Homes in Beaumont, CA
Home Values in the Area
Average Home Value in this Area
Purchase History
| Date | Buyer | Sale Price | Title Company |
|---|---|---|---|
| Block Kelly A | $295,000 | Chicago Title Company | |
| Prentice Joan | $163,500 | Lawyers Title | |
| The Secretary Of Housing & Urban Develop | -- | None Available | |
| Pnc Bank National Association | $411,821 | None Available | |
| Rea John | -- | Financial Title Company | |
| Rea John | -- | Fidelity National Title Co | |
| Rea John | $315,000 | Fidelity National Title Co | |
| Kelly John P | -- | Fidelity National Title Co | |
| Kelly John P | $148,000 | Fidelity National Title Co |
Mortgage History
| Date | Status | Borrower | Loan Amount |
|---|---|---|---|
| Open | Block Kelly A | $299,145 | |
| Closed | Block Kelly A | $289,656 | |
| Previous Owner | Prentice Joan | $63,500 | |
| Previous Owner | Gallery Estates Partners Llc | $1,905,000 | |
| Previous Owner | Rea John | $339,669 | |
| Previous Owner | Rea John | $252,000 | |
| Previous Owner | Kelly John P | $118,184 |
Property History
| Date | Event | Price | Change | Sq Ft Price |
|---|---|---|---|---|
| 07/08/2022 07/08/22 | Sold | $475,000 | +1.1% | $378 / Sq Ft |
| 06/23/2022 06/23/22 | Pending | -- | -- | -- |
| 06/15/2022 06/15/22 | For Sale | $470,000 | +59.3% | $374 / Sq Ft |
| 10/18/2018 10/18/18 | Sold | $295,000 | -2.8% | $235 / Sq Ft |
| 09/21/2018 09/21/18 | Price Changed | $303,500 | -1.6% | $241 / Sq Ft |
| 09/01/2018 09/01/18 | For Sale | $308,500 | +148.8% | $245 / Sq Ft |
| 01/10/2013 01/10/13 | Price Changed | $124,000 | -24.2% | $99 / Sq Ft |
| 01/09/2013 01/09/13 | Sold | $163,500 | +31.9% | $130 / Sq Ft |
| 10/08/2012 10/08/12 | Pending | -- | -- | -- |
| 09/28/2012 09/28/12 | For Sale | $124,000 | -- | $99 / Sq Ft |
Tax History Compared to Growth
Tax History
| Year | Tax Paid | Tax Assessment Tax Assessment Total Assessment is a certain percentage of the fair market value that is determined by local assessors to be the total taxable value of land and additions on the property. | Land | Improvement |
|---|---|---|---|---|
| 2023 | $7,235 | $475,000 | $45,000 | $430,000 |
| 2022 | $5,030 | $310,095 | $47,302 | $262,793 |
| 2021 | $4,950 | $304,016 | $46,375 | $257,641 |
| 2020 | $4,900 | $300,900 | $45,900 | $255,000 |
| 2019 | $4,815 | $295,000 | $45,000 | $250,000 |
| 2018 | $3,439 | $178,999 | $48,699 | $130,300 |
| 2017 | $3,516 | $175,491 | $47,745 | $127,746 |
| 2016 | $3,492 | $172,051 | $46,809 | $125,242 |
| 2015 | $3,435 | $169,468 | $46,107 | $123,361 |
| 2014 | $3,491 | $166,150 | $45,204 | $120,946 |
Agents Affiliated with this Home
-
Jon Fluitt

Seller's Agent in 2022
Jon Fluitt
PATRICIA HICKS, REALTOR
(909) 910-8187
1 in this area
28 Total Sales
-
M
Buyer's Agent in 2022
Mary Baker
-
Sandra Rice

Seller's Agent in 2018
Sandra Rice
Better Homes & Gardens R.E. Champions
(909) 708-7347
2 in this area
25 Total Sales
-

Seller's Agent in 2013
Daniel Vasquez
Platinum Real Estate
(951) 775-5263
14 Total Sales
-
D
Seller Co-Listing Agent in 2013
Dana Cadena
Platinum Real Estate
Map
Source: California Regional Multiple Listing Service (CRMLS)
MLS Number: EV22128130
APN: 414-272-013
- 730 Calumet Ave
- 1168 Gainsborough
- 1044 Willmont Way
- 926 Hardwick Ave
- 980 Creston Way
- 0 Vineland Unit IG25108626
- 0 Oak Glen Rd Unit TR25092614
- 0 Union Vineland Unit EV24050578
- 0 Orchard Unit SR23195193
- 479 Live Oak Ln
- 954 Hurstland Ave
- 0 Veile Ave
- 1032 Western Knolls Ave
- 1127 Edgar Ave
- 629 Egan Ave
- 0 Edgar Ave Unit HD24231259
- 1443 Augusta St
- 1453 Augusta St
- 395 W 4th St
- 559 Edgar Ave
- 1055 Cardiff Way
- 1071 Cardiff Way
- 1047 Cardiff Way
- 1108 Claiborne West Ave
- 1102 Claiborne Ave W
- 1077 Cardiff Way
- 1112 Claiborne West Ave
- 1102 Claiborne West Ave
- 1056 Cardiff Way
- 1072 Cardiff Way
- 1116 Claiborne West Ave
- 1044 Cardiff Way
- 1085 Cardiff Way
- 1078 Cardiff Way
- 1120 Claiborne West Ave
- 1101 Claiborne West Ave
- 1089 Cardiff Way
- 1086 Cardiff Way
- 1107 Claiborne West Ave
- 1015 Jonabell Way
