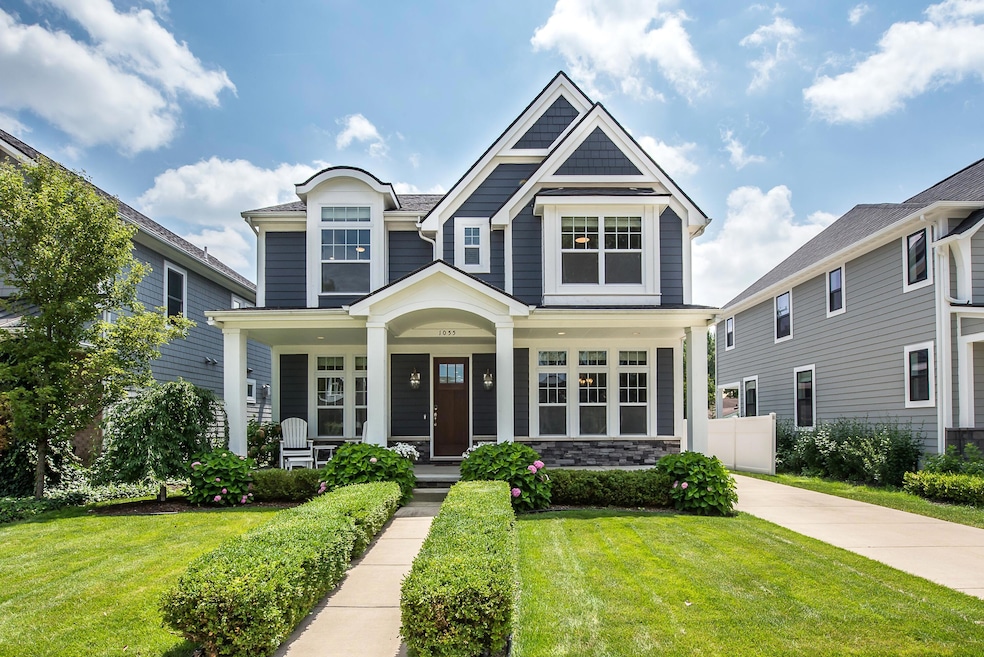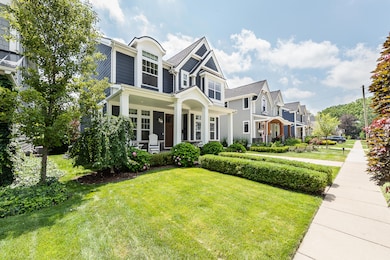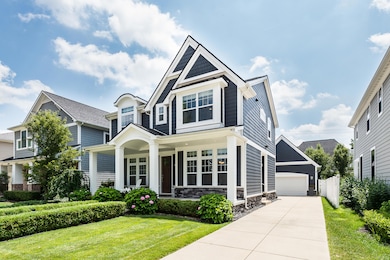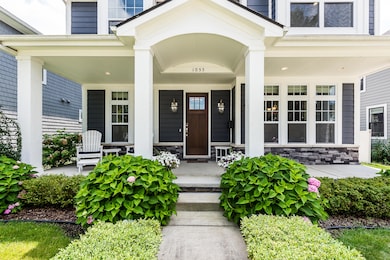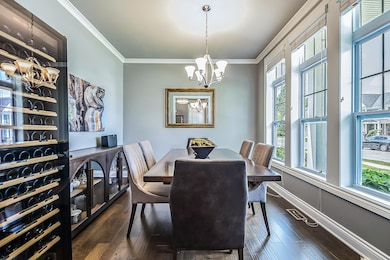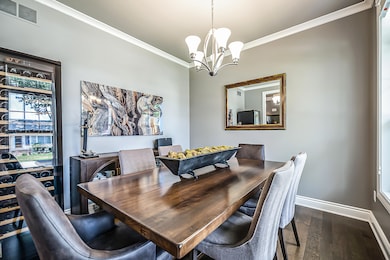Your chance to live just steps from Downtown Plymouth awaits!. The wide covered front porch welcomes you to this fabulous 4-bedroom, 3.5-bath home that blends modern comfort, thoughtful design, and an unbeatable location. Built in 2016 with durable HardiePlank-style siding, the home offers 2,358 sq ft above grade and features 9-foot ceilings and rich wood floors throughout the main level. Off the entry, a light-filled room offers flexibility as a home office or formal dining room. The open-concept kitchen and living area is ideal for entertaining, with shaker-style cabinetry, granite countertops, stainless steel appliances including a gas range, a walk-in pantry, and a cozy gas fireplace framed by custom built-in bookcases. Upstairs are three generously sized bedrooms, 2 full baths and a convenient second-floor laundry room. The finished lower level adds approximately 800 sq ft of versatile living space, including a fourth bedroom, a third full bath, and a custom Murphy bedperfect for guests, a home office, or recreation.
Step outside to enjoy a lovely stone patio and a fenced backyard ideal for outdoor gatherings, gardening, or relaxing in privacy.
Additional features include smart thermostats, a new hot water heater, and a detached 2-car garage with an upgraded electrical panel for EV charging, epoxy flooring, custom cabinetry, and Monkey Bar shelving for exceptional storage.
Move right in and enjoy all that downtown Plymouth has to offer charming shops, award-winning restaurants, parks, and year-round community events just outside your door. Make a showing appointment today before it belongs to someone else!

