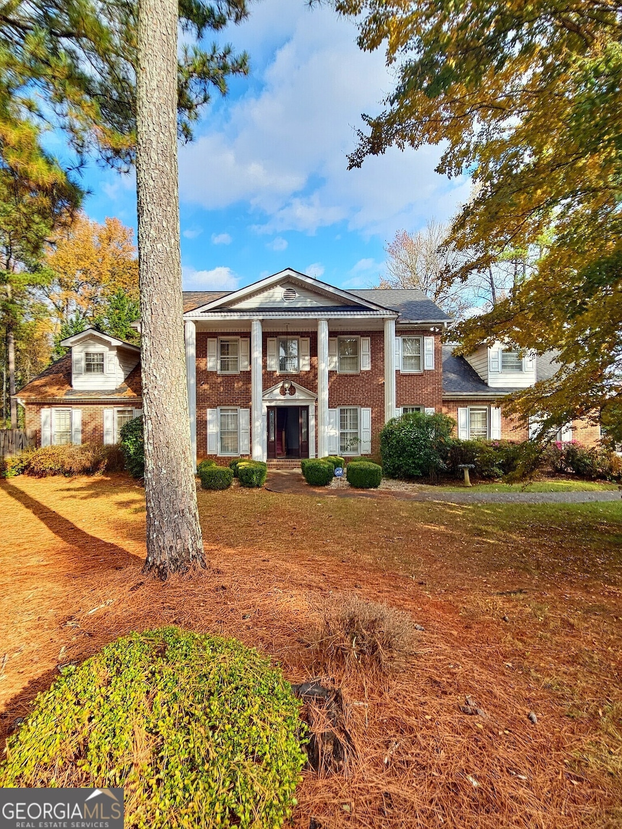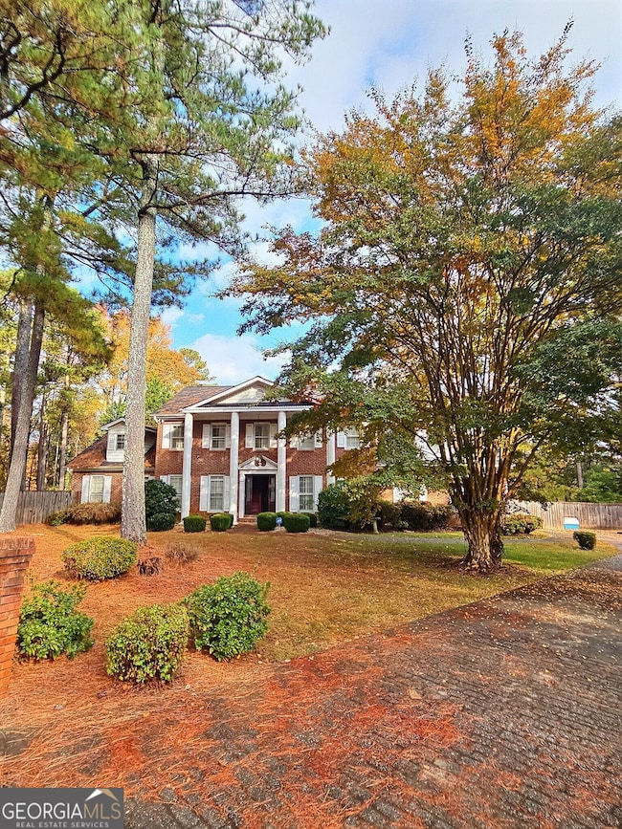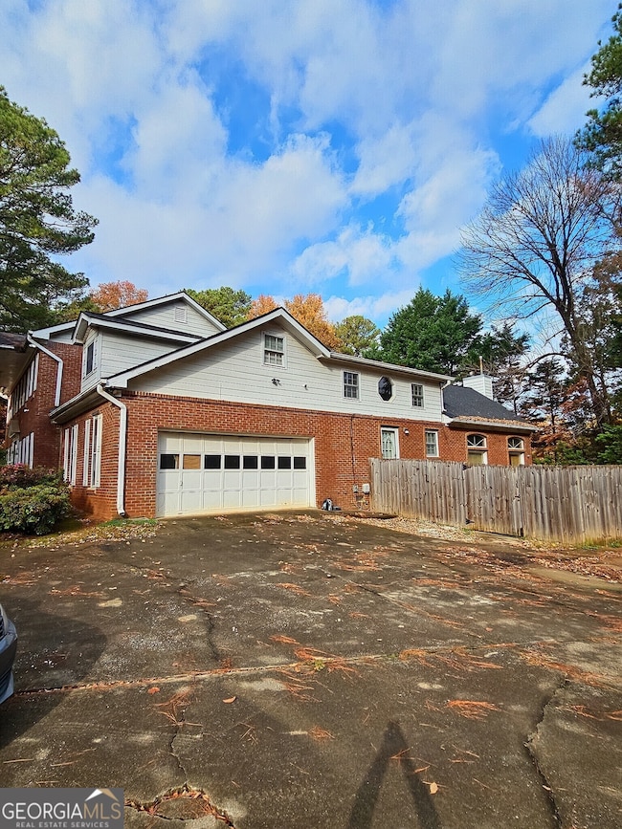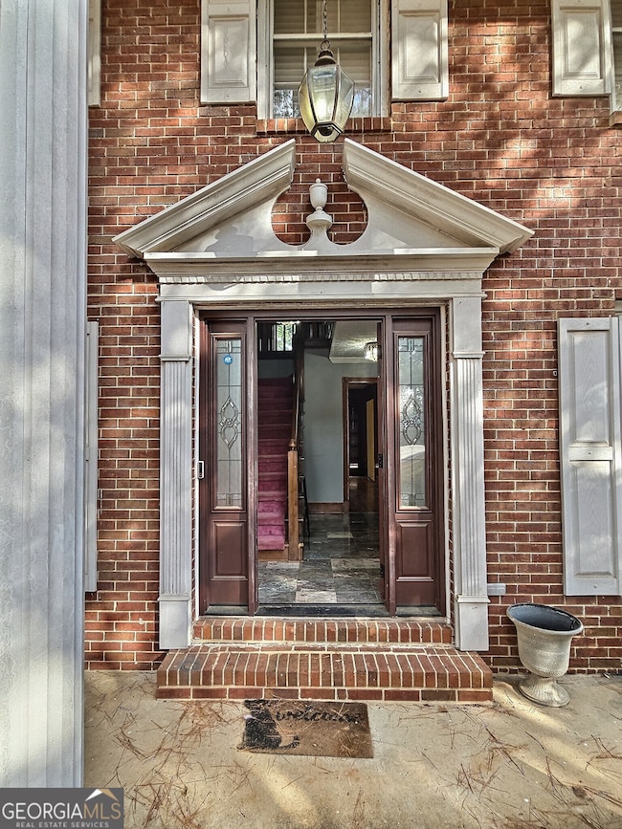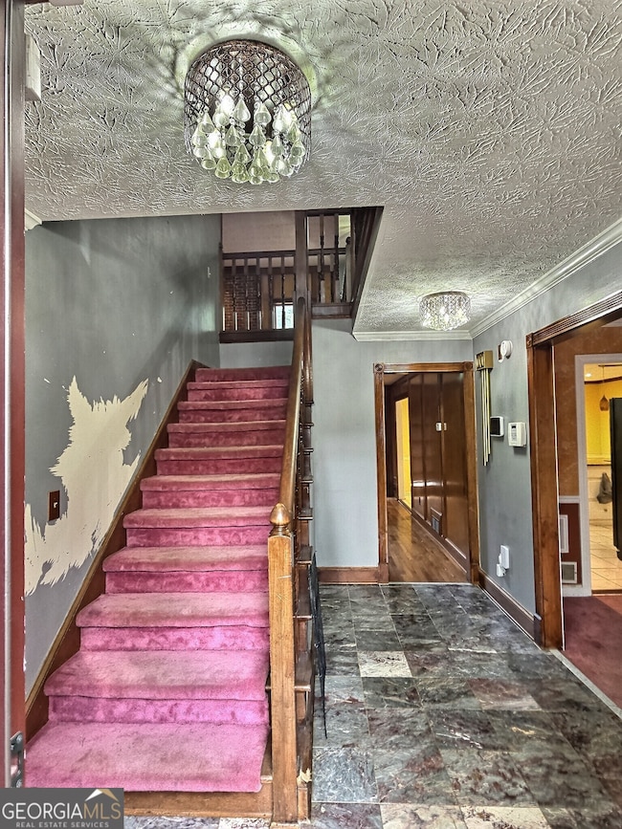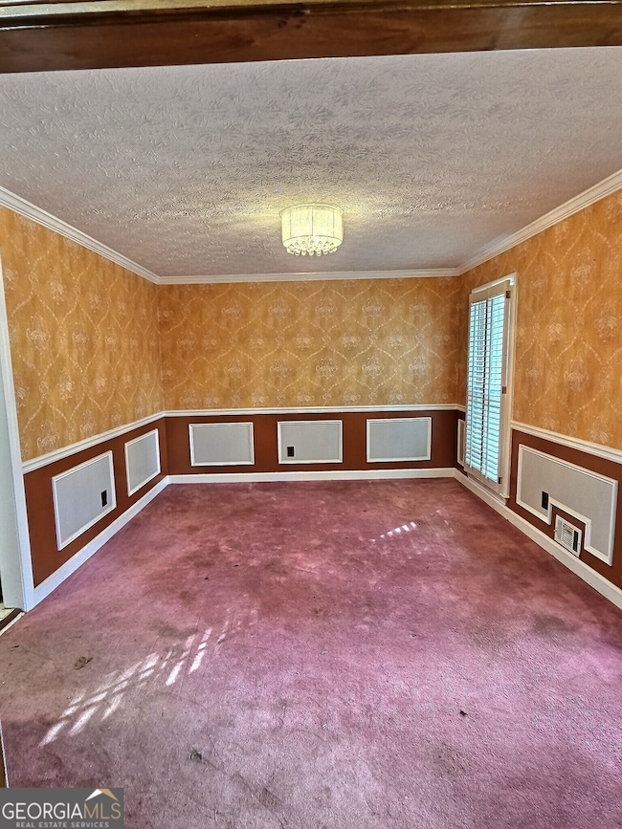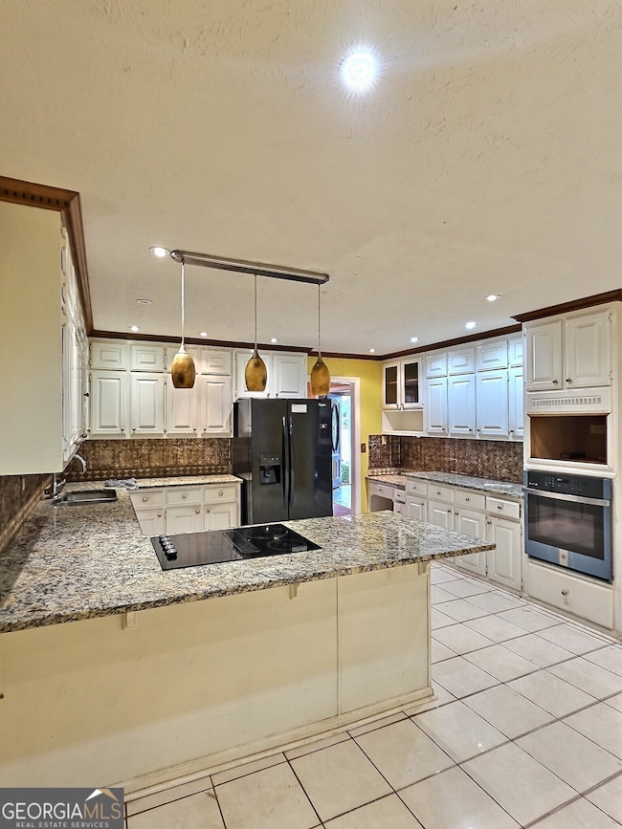1055 Carriage Place Lithonia, GA 30058
Estimated payment $2,413/month
Highlights
- Hot Property
- 0.84 Acre Lot
- Main Floor Primary Bedroom
- Home Theater
- Private Lot
- 1 Fireplace
About This Home
Almost 4500 square feet with a beautiful back yard and plenty to work on! This is not a fixer upper where you are breaking the bank and there is plenty of equity! Client has decided that Christmas has come early!. If your client is serious about investing in community as well as themselves then I won't bore you with the formalities. I do know its priced well below value and a 3 yr old roof. Seller has an inspection from Amerispec dated last week with a roof and termite inspection . Neighborhood consists of less then the amount of fingers on your hand with no HOA! So stop scrolling and start caling!
Listing Agent
T.E.O. Realty LLC Brokerage Email: contracts@teorealtyllc.com License #449772 Listed on: 11/09/2025
Home Details
Home Type
- Single Family
Est. Annual Taxes
- $6,774
Year Built
- Built in 1986
Lot Details
- 0.84 Acre Lot
- Cul-De-Sac
- Private Lot
- Level Lot
Parking
- Garage
Home Design
- Fixer Upper
- Slab Foundation
- Composition Roof
- Vinyl Siding
- Three Sided Brick Exterior Elevation
Interior Spaces
- 4,482 Sq Ft Home
- 2-Story Property
- Rear Stairs
- Tray Ceiling
- High Ceiling
- Ceiling Fan
- 1 Fireplace
- Entrance Foyer
- Family Room
- Home Theater
- Home Office
- Bonus Room
- Home Gym
Kitchen
- Built-In Oven
- Cooktop
- Dishwasher
Flooring
- Carpet
- Laminate
Bedrooms and Bathrooms
- 5 Bedrooms | 1 Primary Bedroom on Main
- Split Bedroom Floorplan
- Walk-In Closet
- In-Law or Guest Suite
- Double Vanity
- Separate Shower
Laundry
- Laundry Room
- Laundry in Hall
Schools
- Shadow Rock Elementary School
- Redan Middle School
- Redan High School
Utilities
- Central Air
- Heat Pump System
- Heating System Uses Natural Gas
- Gas Water Heater
- Private Sewer
- High Speed Internet
- Cable TV Available
Community Details
- No Home Owners Association
- Shadowrock Acres Subdivision
Map
Home Values in the Area
Average Home Value in this Area
Tax History
| Year | Tax Paid | Tax Assessment Tax Assessment Total Assessment is a certain percentage of the fair market value that is determined by local assessors to be the total taxable value of land and additions on the property. | Land | Improvement |
|---|---|---|---|---|
| 2025 | $7,455 | $161,040 | $12,000 | $149,040 |
| 2024 | $7,197 | $155,040 | $12,000 | $143,040 |
| 2023 | $7,197 | $150,120 | $12,000 | $138,120 |
| 2022 | $6,684 | $145,160 | $11,280 | $133,880 |
| 2021 | $5,661 | $121,840 | $11,280 | $110,560 |
| 2020 | $4,639 | $98,560 | $11,280 | $87,280 |
| 2019 | $2,299 | $83,000 | $11,280 | $71,720 |
| 2018 | $2,258 | $85,440 | $11,280 | $74,160 |
| 2017 | $2,203 | $76,640 | $11,280 | $65,360 |
| 2016 | $2,268 | $80,680 | $11,280 | $69,400 |
| 2014 | $2,016 | $69,280 | $11,280 | $58,000 |
Property History
| Date | Event | Price | List to Sale | Price per Sq Ft | Prior Sale |
|---|---|---|---|---|---|
| 11/09/2025 11/09/25 | For Sale | $350,000 | +40.0% | $78 / Sq Ft | |
| 07/22/2019 07/22/19 | Sold | $250,000 | -13.8% | $56 / Sq Ft | View Prior Sale |
| 06/21/2019 06/21/19 | Pending | -- | -- | -- | |
| 05/01/2019 05/01/19 | For Sale | $290,000 | -- | $65 / Sq Ft |
Purchase History
| Date | Type | Sale Price | Title Company |
|---|---|---|---|
| Warranty Deed | -- | -- | |
| Warranty Deed | $250,000 | -- | |
| Warranty Deed | $184,900 | -- | |
| Warranty Deed | $105,000 | -- |
Mortgage History
| Date | Status | Loan Amount | Loan Type |
|---|---|---|---|
| Previous Owner | $150,000 | New Conventional | |
| Previous Owner | $184,900 | VA |
Source: Georgia MLS
MLS Number: 10640770
APN: 16-066-04-015
- 5769 Shadow Creek Dr
- 978 Shadow Ridge Trail
- 1138 School Side Dr
- 6039 King Way Walk
- 789 Rutland Ct
- 6019 Paul Rd
- 1214 Greenridge Ln Unit 2
- 818 Mountain View Run
- 663 Lakes Cir
- 5661 Rutland Trace
- 1426 Greenridge Trail
- 6247 Greenock Dr Unit 5
- 646 Lakes Cir
- 607 Shadow Valley Ct
- 1062 Valley Rock Dr
- 960 Stone Mountain Lithonia Rd
- 6220 Pattillo Way
- 1059 Shadow Lake Dr
- 1000 Cliffside Run
- 6059 Shadow Lake Way
- 827 Shadow Lake Dr
- 736 Shadow Lake Dr
- 663 Lakes Cir
- 5561 George Rd
- 1280 Kilgore Rd
- 503 Shadow Valley Ct
- 1010 Valley Rock Dr
- 978 Valley Rock Dr
- 728 Fox Valley Dr
- 6288 Lake Valley Point
- 5888 Simone Dr
- 987 Fox Valley Trail
- 5826 Simone Dr
- 5556 Mountain Springs Cir Unit B
- 1433 St Dunstans Rd
- 1128 Southland Bluff
- 1305 Panola Rd
