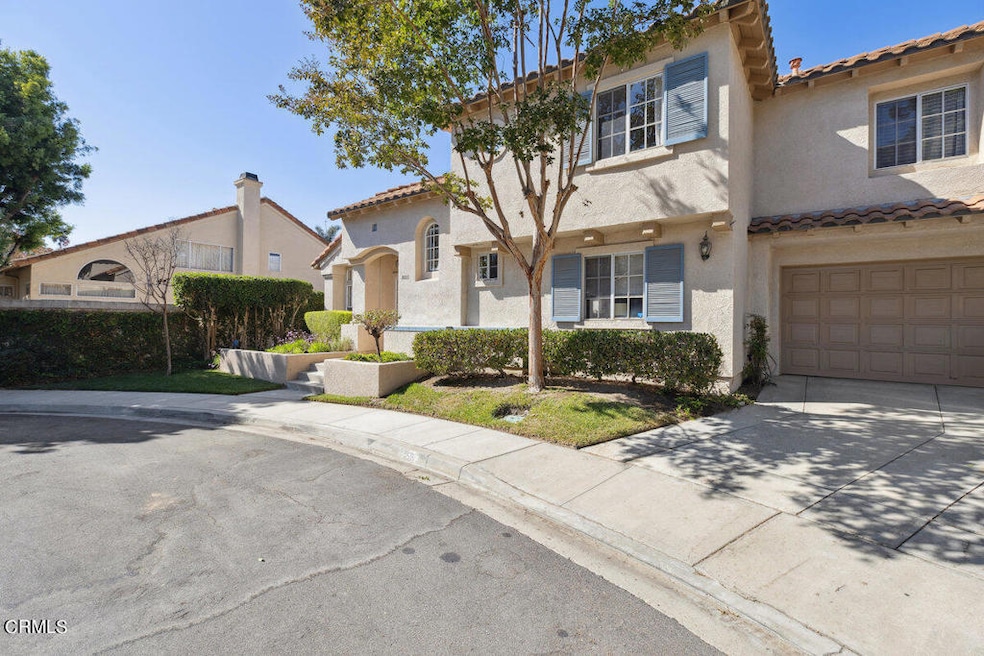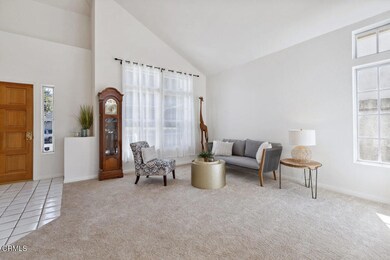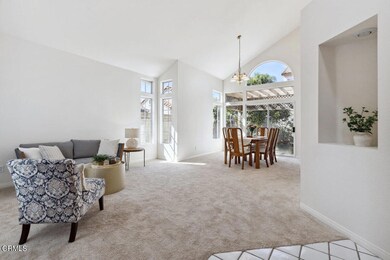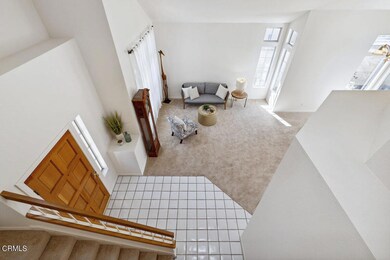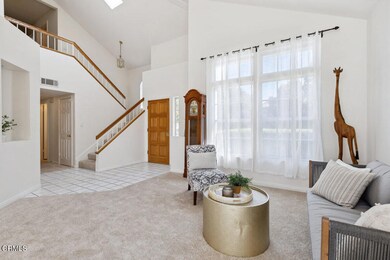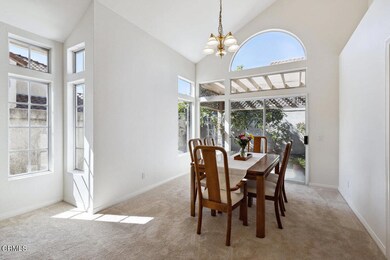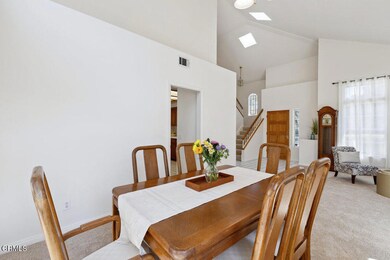
1055 Corte Mira Flores Santa Paula, CA 93060
Highlights
- Main Floor Bedroom
- High Ceiling
- Eat-In Kitchen
- Spanish Architecture
- 2 Car Attached Garage
- Soaking Tub
About This Home
As of December 2024This beautiful home at 1055 Corte Mira Flores in Santa Paula offers a blend of comfort and convenience, making it an ideal choice for families or those seeking a spacious and well-maintained property. Here's a breakdown of its key features. Situated in a desirable Southwest Santa Paula neighborhood, just minutes from East Ventura. Located on a cul-de-sac within the Las Pasadas Community, offering a sense of privacy and tranquility. Welcoming entrance with high ceilings and abundant natural light create a bright and airy atmosphere. Open living and dining areas. These rooms boast large windows, allowing for ample sunlight. Newer carpet and paint ensure a fresh and move-in-ready feel. For convenience the downstairs offers a full bathroom, and a comfortable bedroom provide easy access for guests or family members. A hallway closet under the stairs provides additional storage space. The family room, open to the kitchen, features a cozy gas fireplace for those chilly evenings. Attached two-car garage: Easily accessible from the family room, providing ample parking and storage. Three more bedrooms and two additional full bathrooms offer ample space for family living. The main bedroom boasts a spacious walk-in closet, Plantation shutters and an ensuite bathroom with a soaking tub and separate shower. New HVAC system installed in August of 2023 and the tile roof is approximately 7 years old. New toilets and fixtures replaced in 2024 Don't miss the amazing avocado and lemon tree that are producing in your very own yard! Located across form a park with basketball court and play areas
Last Agent to Sell the Property
Better Homes and Gardens Real Estate Property Shoppe Brokerage Email: june4realestate@hotmail.com License #01342512

Home Details
Home Type
- Single Family
Est. Annual Taxes
- $5,000
Year Built
- Built in 1990
Lot Details
- 4,007 Sq Ft Lot
- Fenced
- Sprinkler System
HOA Fees
- $200 Monthly HOA Fees
Parking
- 2 Car Attached Garage
- Parking Available
- Driveway
- On-Street Parking
Home Design
- Spanish Architecture
- Slab Foundation
- Tile Roof
- Stucco
Interior Spaces
- 2,020 Sq Ft Home
- 2-Story Property
- High Ceiling
- Gas Fireplace
- Family Room
- Living Room
- Dining Room
Kitchen
- Eat-In Kitchen
- Gas Range
- Microwave
- Dishwasher
Flooring
- Carpet
- Tile
Bedrooms and Bathrooms
- 4 Bedrooms
- Main Floor Bedroom
- 3 Full Bathrooms
- Soaking Tub
- Closet In Bathroom
Laundry
- Laundry Room
- Laundry on upper level
Home Security
- Carbon Monoxide Detectors
- Fire and Smoke Detector
Outdoor Features
- Patio
- Rain Gutters
Utilities
- Central Heating and Cooling System
- Water Heater
Listing and Financial Details
- Tax Tract Number 8
- Assessor Parcel Number 0970090415
Community Details
Overview
- Las Pasadas Association, Phone Number (844) 999-6468
- Las Pasadas 4460 Subdivision
- Maintained Community
Amenities
- Picnic Area
Recreation
- Park
Ownership History
Purchase Details
Home Financials for this Owner
Home Financials are based on the most recent Mortgage that was taken out on this home.Map
Similar Homes in Santa Paula, CA
Home Values in the Area
Average Home Value in this Area
Purchase History
| Date | Type | Sale Price | Title Company |
|---|---|---|---|
| Grant Deed | $750,000 | Fidelity National Title | |
| Grant Deed | $750,000 | Fidelity National Title |
Mortgage History
| Date | Status | Loan Amount | Loan Type |
|---|---|---|---|
| Open | $150,000 | New Conventional | |
| Closed | $150,000 | New Conventional | |
| Previous Owner | $375,000 | New Conventional | |
| Previous Owner | $386,655 | New Conventional | |
| Previous Owner | $413,000 | Unknown | |
| Previous Owner | $333,700 | Unknown | |
| Previous Owner | $50,000 | Credit Line Revolving |
Property History
| Date | Event | Price | Change | Sq Ft Price |
|---|---|---|---|---|
| 12/02/2024 12/02/24 | Sold | $750,000 | -1.2% | $371 / Sq Ft |
| 11/01/2024 11/01/24 | Pending | -- | -- | -- |
| 10/11/2024 10/11/24 | For Sale | $759,000 | -- | $376 / Sq Ft |
Tax History
| Year | Tax Paid | Tax Assessment Tax Assessment Total Assessment is a certain percentage of the fair market value that is determined by local assessors to be the total taxable value of land and additions on the property. | Land | Improvement |
|---|---|---|---|---|
| 2024 | $5,000 | $440,159 | $176,062 | $264,097 |
| 2023 | $4,898 | $431,529 | $172,610 | $258,919 |
| 2022 | $4,783 | $423,068 | $169,225 | $253,843 |
| 2021 | $4,665 | $414,773 | $165,907 | $248,866 |
| 2020 | $4,600 | $410,521 | $164,206 | $246,315 |
| 2019 | $4,504 | $402,473 | $160,987 | $241,486 |
| 2018 | $4,399 | $394,582 | $157,831 | $236,751 |
| 2017 | $4,319 | $386,846 | $154,737 | $232,109 |
| 2016 | $4,337 | $379,261 | $151,703 | $227,558 |
| 2015 | $4,136 | $373,566 | $149,425 | $224,141 |
| 2014 | $4,084 | $366,250 | $146,499 | $219,751 |
Source: Ventura County Regional Data Share
MLS Number: V1-26184
APN: 097-0-090-415
- 975 W Telegraph Rd Unit 57
- 975 W Telegraph Rd Unit 39
- 265 S Beckwith Rd Unit 34A
- 265 S Beckwith Rd Unit 57
- 752 Fillmore St
- 242 Laurie Ln
- 0 Foothill Rd
- 720 W Santa Maria St Unit 55
- 720 W Santa Maria St Unit 53
- 720 W Santa Maria St Unit 26
- 720 W Santa Maria St Unit 9
- 720 W Santa Maria St Unit 9
- 342 Colgate St
- 421 Cameron St
- 500 W Santa Maria St Unit 78
- 500 W Santa Maria St Unit 83
- 340 W Santa Barbara St
- 327 S Steckel Dr
- 331 S Steckel Dr
- 221 Atmore Dr
