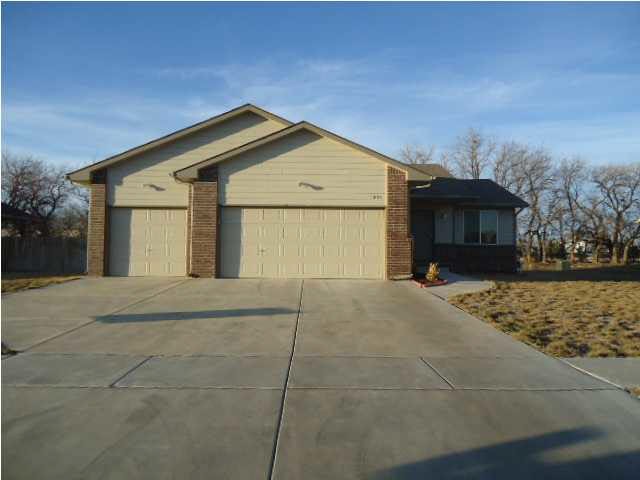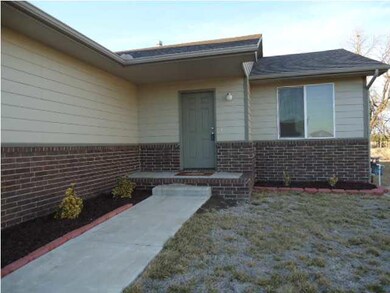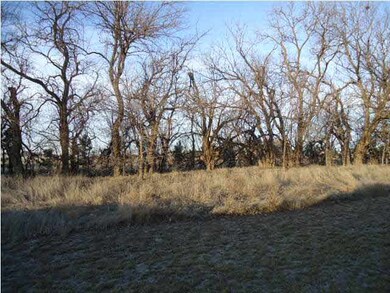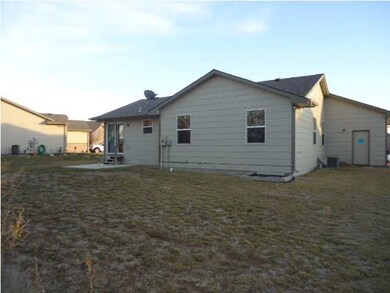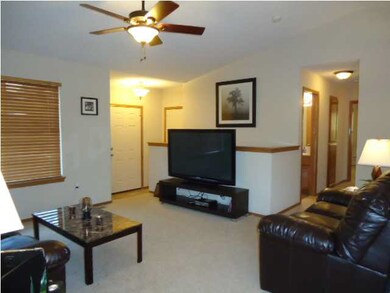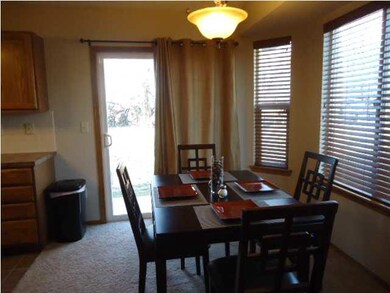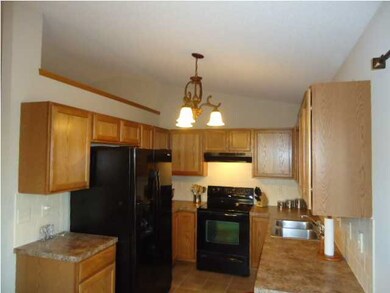
Highlights
- Community Lake
- Wooded Lot
- Ranch Style House
- Clubhouse
- Vaulted Ceiling
- Community Pool
About This Home
As of April 2022This is an amazing home on a great lot for a low price! This 3 bedroom 2 bath features vaulted ceilings, a large unfinished basement framed for a 3rd Bath, 4th bedroom with daylight window, large family room, and a large laundry room and storage. Finish yourself for instant equity! The home backs up to a treeline for a secluded, private view for backyard barbeques on your patio. It has been kept clean; non smoker,no kids. Enjoy your own bathroom and shower in the Master Bedroom with double closets. The home has a sprinkler system and security system waiting for you to enjoy. If you would like to mount the TV on the wall above the stairs it is already wired & ready to go. Community pool is within walking distance and Derby Country Club & Golf course is directly across from the subdivision. Priced well below the new builds in the area and look how low those specials are. Shabang this is it! Call Quick to Show! Will sale fast.Washer and Dryer that stay are the older models.
Last Agent to Sell the Property
Robyn Soerries-Funk
REALTY ONE CORP. License #BR00219553 Listed on: 02/18/2013
Home Details
Home Type
- Single Family
Est. Annual Taxes
- $1,872
Year Built
- Built in 2008
Lot Details
- 0.26 Acre Lot
- Cul-De-Sac
- Sprinkler System
- Wooded Lot
HOA Fees
- $25 Monthly HOA Fees
Home Design
- Ranch Style House
- Frame Construction
- Composition Roof
Interior Spaces
- Vaulted Ceiling
- Ceiling Fan
- Window Treatments
- Combination Kitchen and Dining Room
Kitchen
- Oven or Range
- Electric Cooktop
- Range Hood
- Dishwasher
- Disposal
Bedrooms and Bathrooms
- 3 Bedrooms
- En-Suite Primary Bedroom
- Shower Only
Laundry
- Laundry on lower level
- Dryer
- Washer
- 220 Volts In Laundry
Unfinished Basement
- Basement Fills Entire Space Under The House
- Natural lighting in basement
Home Security
- Home Security System
- Security Lights
- Storm Windows
Parking
- 3 Car Attached Garage
- Garage Door Opener
Outdoor Features
- Patio
- Rain Gutters
Schools
- Derby Hills Elementary School
- Derby Middle School
- Derby High School
Utilities
- Forced Air Heating and Cooling System
- Heating System Uses Gas
- Satellite Dish
Community Details
Overview
- Association fees include recreation facility
- $150 HOA Transfer Fee
- Community Lake
- Greenbelt
Amenities
- Clubhouse
Recreation
- Community Pool
Ownership History
Purchase Details
Home Financials for this Owner
Home Financials are based on the most recent Mortgage that was taken out on this home.Purchase Details
Home Financials for this Owner
Home Financials are based on the most recent Mortgage that was taken out on this home.Purchase Details
Home Financials for this Owner
Home Financials are based on the most recent Mortgage that was taken out on this home.Purchase Details
Home Financials for this Owner
Home Financials are based on the most recent Mortgage that was taken out on this home.Purchase Details
Home Financials for this Owner
Home Financials are based on the most recent Mortgage that was taken out on this home.Purchase Details
Home Financials for this Owner
Home Financials are based on the most recent Mortgage that was taken out on this home.Similar Homes in Derby, KS
Home Values in the Area
Average Home Value in this Area
Purchase History
| Date | Type | Sale Price | Title Company |
|---|---|---|---|
| Warranty Deed | -- | Security 1St Title | |
| Warranty Deed | -- | Security 1St Title Llc | |
| Warranty Deed | -- | Security 1St Title | |
| Warranty Deed | -- | Security 1St Title | |
| Warranty Deed | -- | Security 1St Title | |
| Warranty Deed | -- | None Available |
Mortgage History
| Date | Status | Loan Amount | Loan Type |
|---|---|---|---|
| Open | $278,684 | VA | |
| Previous Owner | $193,030 | New Conventional | |
| Previous Owner | $164,255 | New Conventional | |
| Previous Owner | $160,047 | FHA | |
| Previous Owner | $125,582 | FHA | |
| Previous Owner | $127,532 | VA | |
| Previous Owner | $126,691 | VA |
Property History
| Date | Event | Price | Change | Sq Ft Price |
|---|---|---|---|---|
| 04/01/2022 04/01/22 | Sold | -- | -- | -- |
| 02/27/2022 02/27/22 | Pending | -- | -- | -- |
| 02/25/2022 02/25/22 | For Sale | $265,000 | +33.2% | $146 / Sq Ft |
| 07/15/2020 07/15/20 | Sold | -- | -- | -- |
| 05/26/2020 05/26/20 | Pending | -- | -- | -- |
| 05/22/2020 05/22/20 | Price Changed | $199,000 | -2.9% | $94 / Sq Ft |
| 05/12/2020 05/12/20 | For Sale | $205,000 | +18.6% | $97 / Sq Ft |
| 05/22/2018 05/22/18 | Sold | -- | -- | -- |
| 02/22/2018 02/22/18 | Pending | -- | -- | -- |
| 01/24/2018 01/24/18 | Price Changed | $172,900 | -1.1% | $82 / Sq Ft |
| 09/18/2017 09/18/17 | For Sale | $174,900 | +9.4% | $83 / Sq Ft |
| 05/20/2016 05/20/16 | Sold | -- | -- | -- |
| 04/15/2016 04/15/16 | Pending | -- | -- | -- |
| 04/14/2016 04/14/16 | For Sale | $159,900 | +25.0% | $88 / Sq Ft |
| 05/10/2013 05/10/13 | Sold | -- | -- | -- |
| 02/23/2013 02/23/13 | Pending | -- | -- | -- |
| 02/18/2013 02/18/13 | For Sale | $127,900 | -- | $60 / Sq Ft |
Tax History Compared to Growth
Tax History
| Year | Tax Paid | Tax Assessment Tax Assessment Total Assessment is a certain percentage of the fair market value that is determined by local assessors to be the total taxable value of land and additions on the property. | Land | Improvement |
|---|---|---|---|---|
| 2025 | $4,082 | $33,730 | $7,590 | $26,140 |
| 2023 | $4,082 | $27,233 | $6,176 | $21,057 |
| 2022 | $4,556 | $23,679 | $5,831 | $17,848 |
| 2021 | $4,642 | $23,679 | $3,531 | $20,148 |
| 2020 | $4,208 | $20,655 | $3,531 | $17,124 |
| 2019 | $4,075 | $19,735 | $3,531 | $16,204 |
| 2018 | $4,068 | $19,734 | $3,473 | $16,261 |
| 2017 | $3,830 | $0 | $0 | $0 |
| 2016 | $3,253 | $0 | $0 | $0 |
| 2015 | -- | $0 | $0 | $0 |
| 2014 | -- | $0 | $0 | $0 |
Agents Affiliated with this Home
-

Seller's Agent in 2022
Daniel Engel
Berkshire Hathaway PenFed Realty
(858) 755-0455
2 in this area
27 Total Sales
-

Buyer's Agent in 2022
Nicolle Jausel
Real Broker, LLC
(316) 640-2564
3 in this area
50 Total Sales
-

Seller's Agent in 2020
Greg Robson
RE/MAX Premier
(316) 641-7858
115 Total Sales
-

Buyer's Agent in 2020
Thomas Woods
Berkshire Hathaway PenFed Realty
(316) 207-7921
4 in this area
22 Total Sales
-

Seller's Agent in 2018
C Linda Mason
Berkshire Hathaway PenFed Realty
(316) 640-4035
42 Total Sales
-

Seller's Agent in 2016
Cindy Carnahan
Reece Nichols South Central Kansas
(316) 393-3034
40 in this area
869 Total Sales
Map
Source: South Central Kansas MLS
MLS Number: 348472
APN: 229-30-0-31-01-019.00
- 3312 N Emerson St
- 876 E Winding Lane St
- 870 E Winding Lane St
- 3006 N Rock Bridge St
- 378 Cedar Ranch St
- 3013 N Rough Creek Rd
- 819 Freedom St
- 3413 N Tyndall
- 801 E Bellows
- 3536 N Forest Park St
- 3518 N Forest Park St
- 430 E Wild Plum Rd
- 2531 N Rough Creek Rd
- 2524 N Rough Creek Rd
- 161 E Anniston Ct
- 149 E Anniston Ct
- 224 E Anniston Ct
- 2504 N Sawgrass Ct
- 212 E Ripley Ct
- 224 E Ripley Ct
