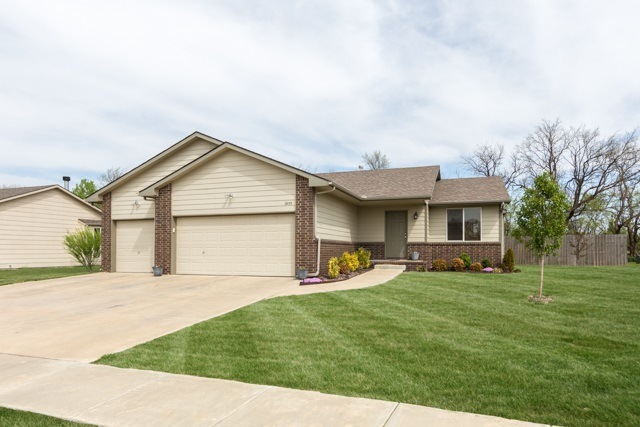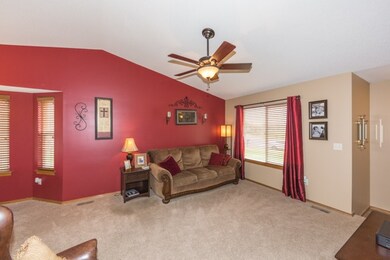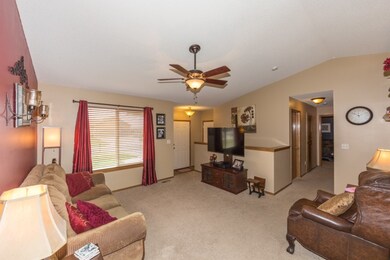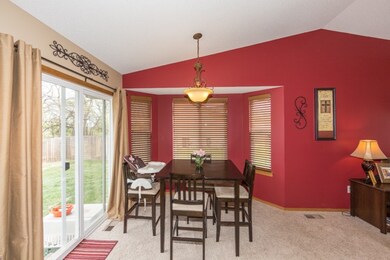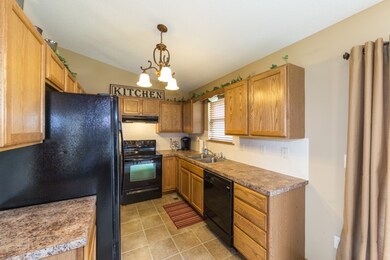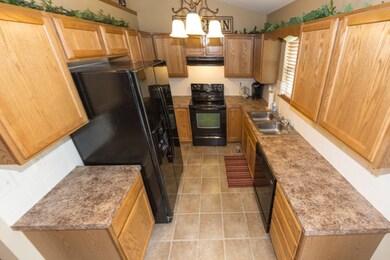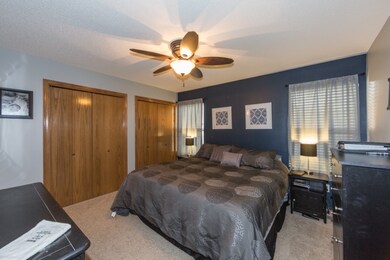
Highlights
- Community Lake
- Wooded Lot
- Ranch Style House
- Clubhouse
- Vaulted Ceiling
- Game Room
About This Home
As of April 2022Hurry...This Gem Will Not Last Long! Beautiful like-new ranch situated on a private cul-de-sac lot that backs to the trees and features a 3 car attached garage, vaulted ceilings, large windows to bring in the natural light, formal dining area with sliding glass door that opens to the patio to make outdoor entertaining a breeze, light and bright kitchen with 2 lazy susans, all appliances remain (except microwave), and great counter space. Enjoy peaceful nights in this main floor master suite complete with carpeting, ceiling fan, his and her closets, and your own private bathroom. You will love hanging out in the finished basement complete with family room with tile flooring, built-in bookshelves, daylight window, built-in speakers, and could easily be turned into an additional bedroom. The rec room also features tile flooring, built-in speakers, and closet. This lower level includes another bathroom, laundry, and great storage space! Sit back and relax this summer with a cold glass of lemonade out on the patio in your private fenced backyard! Truly a must see.
Last Agent to Sell the Property
Reece Nichols South Central Kansas License #00014218 Listed on: 04/14/2016

Last Buyer's Agent
Greg Clark
Keller Williams Signature Partners, LLC License #SP00226960
Home Details
Home Type
- Single Family
Est. Annual Taxes
- $1,964
Year Built
- Built in 2008
Lot Details
- 0.26 Acre Lot
- Cul-De-Sac
- Wood Fence
- Wooded Lot
HOA Fees
- $25 Monthly HOA Fees
Home Design
- Ranch Style House
- Traditional Architecture
- Brick or Stone Mason
- Frame Construction
- Composition Roof
Interior Spaces
- Vaulted Ceiling
- Ceiling Fan
- Family Room
- Formal Dining Room
- Game Room
- Home Security System
Kitchen
- Breakfast Bar
- Oven or Range
- Dishwasher
- Disposal
Bedrooms and Bathrooms
- 3 Bedrooms
- 3 Full Bathrooms
- Shower Only
Laundry
- Dryer
- Washer
Finished Basement
- Basement Fills Entire Space Under The House
- Finished Basement Bathroom
- Laundry in Basement
- Basement Storage
- Natural lighting in basement
Parking
- 3 Car Attached Garage
- Garage Door Opener
Outdoor Features
- Patio
- Rain Gutters
Schools
- Derby Hills Elementary School
- Derby Middle School
- Derby High School
Utilities
- Forced Air Heating and Cooling System
- Heating System Uses Gas
Listing and Financial Details
- Assessor Parcel Number 22930-0310101900
Community Details
Overview
- Association fees include gen. upkeep for common ar
- $150 HOA Transfer Fee
- Stone Creek Subdivision
- Community Lake
- Greenbelt
Amenities
- Clubhouse
Recreation
- Community Pool
Ownership History
Purchase Details
Home Financials for this Owner
Home Financials are based on the most recent Mortgage that was taken out on this home.Purchase Details
Home Financials for this Owner
Home Financials are based on the most recent Mortgage that was taken out on this home.Purchase Details
Home Financials for this Owner
Home Financials are based on the most recent Mortgage that was taken out on this home.Purchase Details
Home Financials for this Owner
Home Financials are based on the most recent Mortgage that was taken out on this home.Purchase Details
Home Financials for this Owner
Home Financials are based on the most recent Mortgage that was taken out on this home.Purchase Details
Home Financials for this Owner
Home Financials are based on the most recent Mortgage that was taken out on this home.Similar Homes in Derby, KS
Home Values in the Area
Average Home Value in this Area
Purchase History
| Date | Type | Sale Price | Title Company |
|---|---|---|---|
| Warranty Deed | -- | Security 1St Title | |
| Warranty Deed | -- | Security 1St Title Llc | |
| Warranty Deed | -- | Security 1St Title | |
| Warranty Deed | -- | Security 1St Title | |
| Warranty Deed | -- | Security 1St Title | |
| Warranty Deed | -- | None Available |
Mortgage History
| Date | Status | Loan Amount | Loan Type |
|---|---|---|---|
| Open | $278,684 | VA | |
| Previous Owner | $193,030 | New Conventional | |
| Previous Owner | $164,255 | New Conventional | |
| Previous Owner | $160,047 | FHA | |
| Previous Owner | $125,582 | FHA | |
| Previous Owner | $127,532 | VA | |
| Previous Owner | $126,691 | VA |
Property History
| Date | Event | Price | Change | Sq Ft Price |
|---|---|---|---|---|
| 04/01/2022 04/01/22 | Sold | -- | -- | -- |
| 02/27/2022 02/27/22 | Pending | -- | -- | -- |
| 02/25/2022 02/25/22 | For Sale | $265,000 | +33.2% | $146 / Sq Ft |
| 07/15/2020 07/15/20 | Sold | -- | -- | -- |
| 05/26/2020 05/26/20 | Pending | -- | -- | -- |
| 05/22/2020 05/22/20 | Price Changed | $199,000 | -2.9% | $94 / Sq Ft |
| 05/12/2020 05/12/20 | For Sale | $205,000 | +18.6% | $97 / Sq Ft |
| 05/22/2018 05/22/18 | Sold | -- | -- | -- |
| 02/22/2018 02/22/18 | Pending | -- | -- | -- |
| 01/24/2018 01/24/18 | Price Changed | $172,900 | -1.1% | $82 / Sq Ft |
| 09/18/2017 09/18/17 | For Sale | $174,900 | +9.4% | $83 / Sq Ft |
| 05/20/2016 05/20/16 | Sold | -- | -- | -- |
| 04/15/2016 04/15/16 | Pending | -- | -- | -- |
| 04/14/2016 04/14/16 | For Sale | $159,900 | +25.0% | $88 / Sq Ft |
| 05/10/2013 05/10/13 | Sold | -- | -- | -- |
| 02/23/2013 02/23/13 | Pending | -- | -- | -- |
| 02/18/2013 02/18/13 | For Sale | $127,900 | -- | $60 / Sq Ft |
Tax History Compared to Growth
Tax History
| Year | Tax Paid | Tax Assessment Tax Assessment Total Assessment is a certain percentage of the fair market value that is determined by local assessors to be the total taxable value of land and additions on the property. | Land | Improvement |
|---|---|---|---|---|
| 2025 | $4,082 | $33,730 | $7,590 | $26,140 |
| 2023 | $4,082 | $27,233 | $6,176 | $21,057 |
| 2022 | $4,556 | $23,679 | $5,831 | $17,848 |
| 2021 | $4,642 | $23,679 | $3,531 | $20,148 |
| 2020 | $4,208 | $20,655 | $3,531 | $17,124 |
| 2019 | $4,075 | $19,735 | $3,531 | $16,204 |
| 2018 | $4,068 | $19,734 | $3,473 | $16,261 |
| 2017 | $3,830 | $0 | $0 | $0 |
| 2016 | $3,253 | $0 | $0 | $0 |
| 2015 | -- | $0 | $0 | $0 |
| 2014 | -- | $0 | $0 | $0 |
Agents Affiliated with this Home
-
Daniel Engel

Seller's Agent in 2022
Daniel Engel
Berkshire Hathaway PenFed Realty
(858) 755-0455
2 in this area
26 Total Sales
-
Nicolle Jausel

Buyer's Agent in 2022
Nicolle Jausel
Real Broker, LLC
(316) 640-2564
3 in this area
50 Total Sales
-
Greg Robson

Seller's Agent in 2020
Greg Robson
RE/MAX Premier
(316) 641-7858
115 Total Sales
-
Thomas Woods

Buyer's Agent in 2020
Thomas Woods
Berkshire Hathaway PenFed Realty
(316) 207-7921
4 in this area
20 Total Sales
-
C Linda Mason

Seller's Agent in 2018
C Linda Mason
Berkshire Hathaway PenFed Realty
(316) 640-4035
42 Total Sales
-
Cindy Carnahan

Seller's Agent in 2016
Cindy Carnahan
Reece Nichols South Central Kansas
(316) 393-3034
40 in this area
849 Total Sales
Map
Source: South Central Kansas MLS
MLS Number: 518445
APN: 229-30-0-31-01-019.00
- 1049 E Splitwood Way Ct
- 3312 N Emerson St
- 1412 E Splitwood Way St
- 876 E Winding Lane St
- 3006 N Rock Bridge St
- 378 Cedar Ranch St
- 3013 N Rough Creek Rd
- 5741 S Joel Ln
- 2918 N Emerson St
- 801 E Bellows
- 430 E Wild Plum Rd
- 2531 N Rough Creek Rd
- 2524 N Rough Creek Rd
- 161 E Anniston Ct
- 149 E Anniston Ct
- 224 E Anniston Ct
- 14611 E 60th St S
- 212 E Ripley Ct
- 2400 N Fairway Ln
- 309 E Catalpa St
