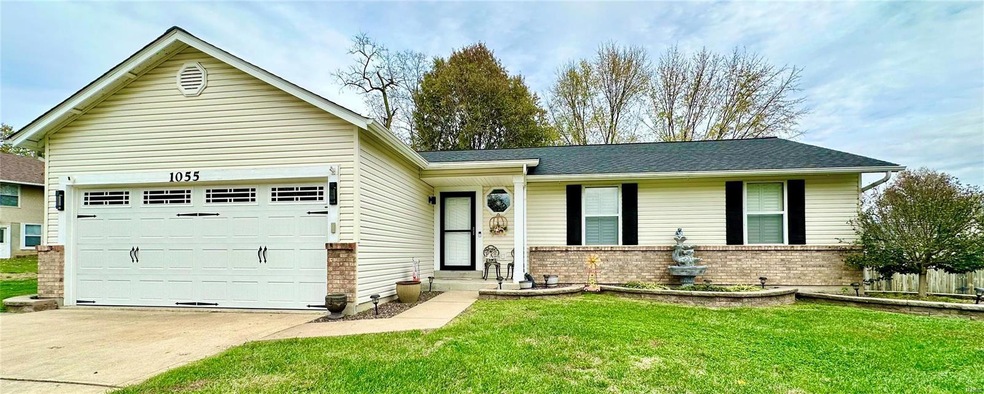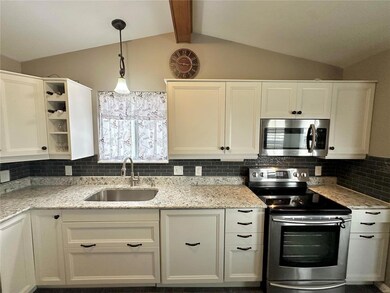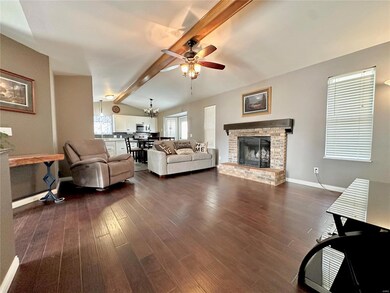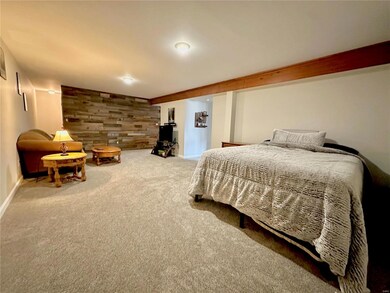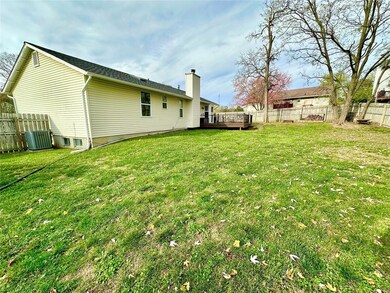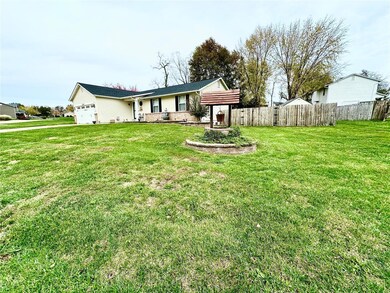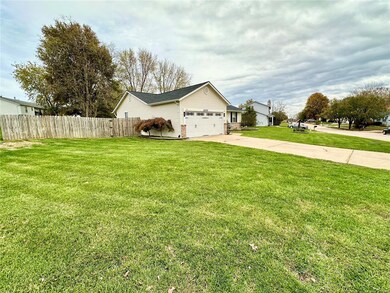
1055 Fawn Ridge Dr O Fallon, MO 63366
Highlights
- Recreation Room
- Traditional Architecture
- Den
- Vaulted Ceiling
- Wood Flooring
- 2 Car Attached Garage
About This Home
As of January 2025Showings Start Tuesday the 19th. Super Cute 3 bed 2.5 bath ranch with approx 2000sqt of livings space. This home has so much to offer! Newer Roof (2024) Updated eat in Kitchen with custom cabinets, quartz counters, Tile backsplash, stainless appliances and ceramic tile flooring. Laminate flooring spans the living room and hallways. Vaulted Master bedroom with updated master bath. Main Floor laundry. Freshly finished lower level has tons of possibilities. Currently being used a Master bedroom with Huge closet but could easily be a large rec room/Living room with a 4the sleeping area and updated half bath. Still plenty of storage space as well. Very large level fully fenced lot. Super nice Shed in backyard stays. Large deck to enjoy time outside. Fort Zumwalt Schools. Don't miss this one!
Last Agent to Sell the Property
Simply Sell LLC License #2016039881 Listed on: 11/19/2024
Home Details
Home Type
- Single Family
Est. Annual Taxes
- $3,268
Year Built
- Built in 1992
Lot Details
- 0.28 Acre Lot
- Fenced
- Level Lot
Home Design
- Traditional Architecture
- Brick Veneer
- Vinyl Siding
Interior Spaces
- 1-Story Property
- Vaulted Ceiling
- Wood Burning Fireplace
- Six Panel Doors
- Living Room
- Den
- Recreation Room
- Laundry Room
Kitchen
- Microwave
- Dishwasher
- Disposal
Flooring
- Wood
- Carpet
- Laminate
- Ceramic Tile
Bedrooms and Bathrooms
- 3 Bedrooms
Partially Finished Basement
- Basement Fills Entire Space Under The House
- Bedroom in Basement
- Finished Basement Bathroom
Parking
- 2 Car Attached Garage
- Driveway
Schools
- Mount Hope Elem. Elementary School
- Ft. Zumwalt North Middle School
- Ft. Zumwalt North High School
Additional Features
- Shed
- Forced Air Heating System
Community Details
- Recreational Area
Listing and Financial Details
- Assessor Parcel Number 2-0042-6881-00-0169.0000000
Ownership History
Purchase Details
Home Financials for this Owner
Home Financials are based on the most recent Mortgage that was taken out on this home.Similar Homes in the area
Home Values in the Area
Average Home Value in this Area
Purchase History
| Date | Type | Sale Price | Title Company |
|---|---|---|---|
| Warranty Deed | -- | Freedom Title |
Mortgage History
| Date | Status | Loan Amount | Loan Type |
|---|---|---|---|
| Open | $321,772 | VA | |
| Previous Owner | $135,000 | New Conventional | |
| Previous Owner | $165,400 | New Conventional | |
| Previous Owner | $171,000 | Unknown | |
| Previous Owner | $166,000 | Adjustable Rate Mortgage/ARM |
Property History
| Date | Event | Price | Change | Sq Ft Price |
|---|---|---|---|---|
| 01/24/2025 01/24/25 | Sold | -- | -- | -- |
| 12/23/2024 12/23/24 | Pending | -- | -- | -- |
| 12/16/2024 12/16/24 | Pending | -- | -- | -- |
| 12/03/2024 12/03/24 | Price Changed | $315,000 | -3.1% | $158 / Sq Ft |
| 11/19/2024 11/19/24 | For Sale | $325,000 | -- | $163 / Sq Ft |
| 11/16/2024 11/16/24 | Off Market | -- | -- | -- |
Tax History Compared to Growth
Tax History
| Year | Tax Paid | Tax Assessment Tax Assessment Total Assessment is a certain percentage of the fair market value that is determined by local assessors to be the total taxable value of land and additions on the property. | Land | Improvement |
|---|---|---|---|---|
| 2023 | $3,268 | $49,279 | $0 | $0 |
| 2022 | $2,821 | $39,524 | $0 | $0 |
| 2021 | $2,824 | $39,524 | $0 | $0 |
| 2020 | $2,431 | $32,953 | $0 | $0 |
| 2019 | $2,437 | $32,953 | $0 | $0 |
| 2018 | $2,272 | $29,316 | $0 | $0 |
| 2017 | $2,237 | $29,316 | $0 | $0 |
| 2016 | $1,876 | $24,480 | $0 | $0 |
| 2015 | $1,745 | $24,480 | $0 | $0 |
| 2014 | $1,728 | $23,857 | $0 | $0 |
Agents Affiliated with this Home
-
Kenny Ball
K
Seller's Agent in 2025
Kenny Ball
Simply Sell LLC
(636) 696-3550
22 in this area
68 Total Sales
-
Troy Thurston
T
Seller Co-Listing Agent in 2025
Troy Thurston
Simply Sell LLC
(801) 643-0351
9 in this area
63 Total Sales
Map
Source: MARIS MLS
MLS Number: MIS24071702
APN: 2-0042-6881-00-0169.0000000
- 1625 Knightwood Ln
- 30 Fawn View Ln
- 127 Cobble Rd
- 1346 Woodgrove Park Dr
- 506 Robert Dr
- 1268 Woodgrove Park Dr
- 1805 Hyland Green Dr
- 1129 Duxbury Ln
- 1122 Duxbury Ln
- 11 Country Oak Dr
- 1406 Tisbury Cir
- 506 Lake Dr
- 1544 Hunters Meadow Dr
- 1102 Duxbury Ln
- 1633 Foggy Meadow Dr
- 0 Matteson Blvd
- 3000 Matteson Blvd
- 41 Deer Creek Dr
- 765 Koch Rd
- 990 Stonecastle Dr
