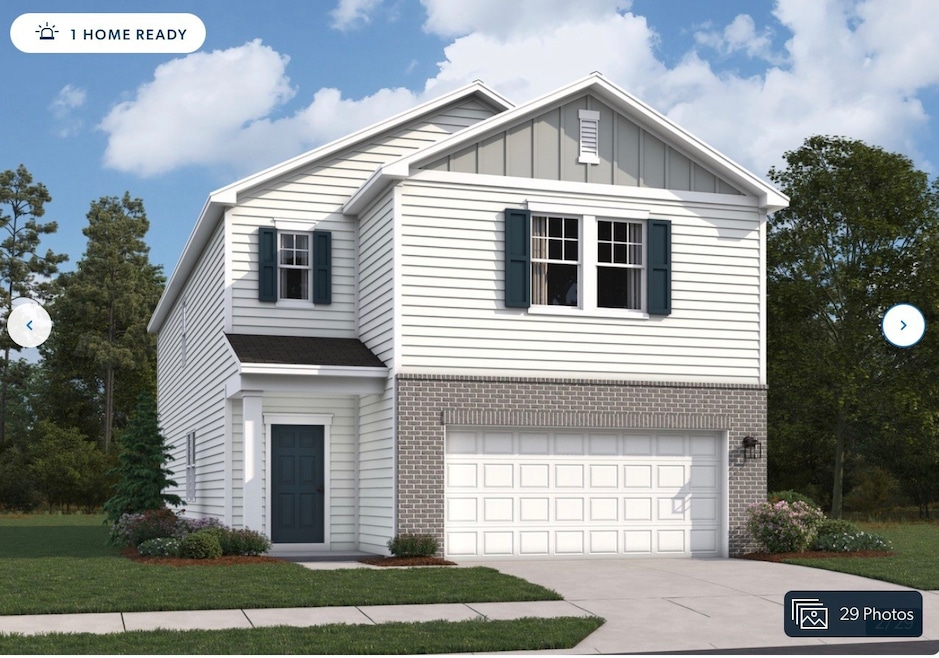
1055 Large Poppy Dr Lavergne, TN 37086
Estimated payment $3,231/month
Highlights
- Community Pool
- 2 Car Attached Garage
- Patio
- Porch
- Cooling Available
- Community Playground
About This Home
Arbor Ridge is amazing master planned community with amenity center coming soon (pool, playgrounds, trail head), sidewalks on both sides of the streets, street lights / well-lit at night! Top rated Rutherford Co schools and this 80-100 acre development is on the Nolensville side of IH 24, simply beautiful. Seller is offering special low rate loans and more; ask sales associate and best service will be granted to those that schedule private showing / tour appts. This is our most popular PIONEER plan with 2776sf 5 bedroom home with game room and 4 full bathrooms!!! This spacious 2-story home is the perfect new addition in your life. Enjoy an open concept kitchen and family room throughout the home and spread out on the second-floor loft. The kitchen features upgrades such as granite countertops, stainless steel appliances and a large island. Entertain friends on your very own private patio.
Listing Agent
Starlight Homes Tennessee Brokerage Phone: 5129221060 License #377074 Listed on: 07/17/2025
Co-Listing Agent
Starlight Homes Tennessee Brokerage Phone: 5129221060 License #339231
Open House Schedule
-
Saturday, September 13, 202511:00 am to 5:00 pm9/13/2025 11:00:00 AM +00:009/13/2025 5:00:00 PM +00:00Come to model home for tour from on site listing agent; 106 Snowdrop Ave, La Vergne, TN 37086. Starlight Homes @ Arbor RidgeAdd to Calendar
Home Details
Home Type
- Single Family
Est. Annual Taxes
- $3,500
Year Built
- Built in 2025
Lot Details
- Level Lot
HOA Fees
- $100 Monthly HOA Fees
Parking
- 2 Car Attached Garage
Home Design
- Brick Exterior Construction
- Frame Construction
- Shingle Roof
- Hardboard
Interior Spaces
- 2,776 Sq Ft Home
- Property has 1 Level
Kitchen
- Microwave
- Freezer
- Ice Maker
- Dishwasher
- Disposal
Flooring
- Carpet
- Vinyl
Bedrooms and Bathrooms
- 5 Bedrooms | 1 Main Level Bedroom
- 4 Full Bathrooms
Laundry
- Dryer
- Washer
Outdoor Features
- Patio
- Porch
Schools
- Rock Springs Elementary School
- Rock Springs Middle School
- Stewarts Creek High School
Utilities
- Cooling Available
- Central Heating
- Underground Utilities
- High Speed Internet
Listing and Financial Details
- Property Available on 7/27/25
- Tax Lot 63
Community Details
Overview
- Association fees include ground maintenance, insurance, recreation facilities
- Arbor Ridge Subdivision
Recreation
- Community Playground
- Community Pool
- Park
- Trails
Map
Home Values in the Area
Average Home Value in this Area
Property History
| Date | Event | Price | Change | Sq Ft Price |
|---|---|---|---|---|
| 07/23/2025 07/23/25 | Sold | $526,490 | 0.0% | $190 / Sq Ft |
| 07/20/2025 07/20/25 | Off Market | $526,490 | -- | -- |
| 06/01/2025 06/01/25 | For Sale | $526,490 | -- | $190 / Sq Ft |
Similar Homes in the area
Source: Realtracs
MLS Number: 2943275
- 302 Nasturtium Way
- 306 Nasturtium Way
- 1064 Large Poppy Dr
- 308 Nasturtium Way
- 309 Nasturtium Way
- 311 Nasturtium Way
- 1059 Large Poppy Dr
- Pioneer Plan at Arbor Ridge
- Discovery Plan at Arbor Ridge
- Pegasus Plan at Arbor Ridge
- Apollo Plan at Arbor Ridge
- Endeavor Plan at Arbor Ridge
- Voyager Plan at Arbor Ridge
- Magellan Plan at Arbor Ridge
- 205 Wild Daisy Way
- 1066 Large Poppy Dr
- 307 Nasturtium Way
- 1072 Large Poppy Dr
- 412 Blair Rd
- 416 Blair Rd
- 121 Snowdrop Ave
- 1050 Large Poppy Dr
- 208 Wild Daisy Way
- 316 Casita Dr
- 410 Blair Rd
- 1131 Poplar Hollow Rd
- 1131 Poplar Hollow Dr
- 1114 Poplar Hollow Dr
- 1000 Colonnade Dr
- 1209 Highland Hills Dr
- 506 Lyness Dr
- 1012 Stoneleigh Ln
- 832 Goswell Dr Unit 203
- 1738 Park Terrace Ln
- 362 Savoy Loop
- 1427 Winding Creek Dr
- 600 Arbor Ct
- 2573 Highwood Blvd
- 110 Townpark Dr
- 400 Great Cir




