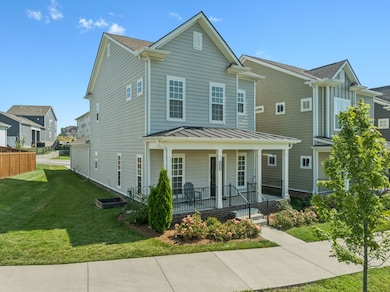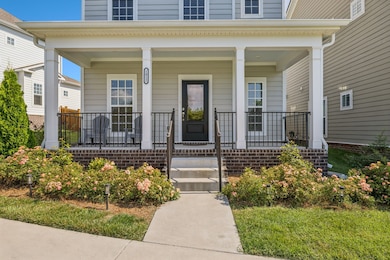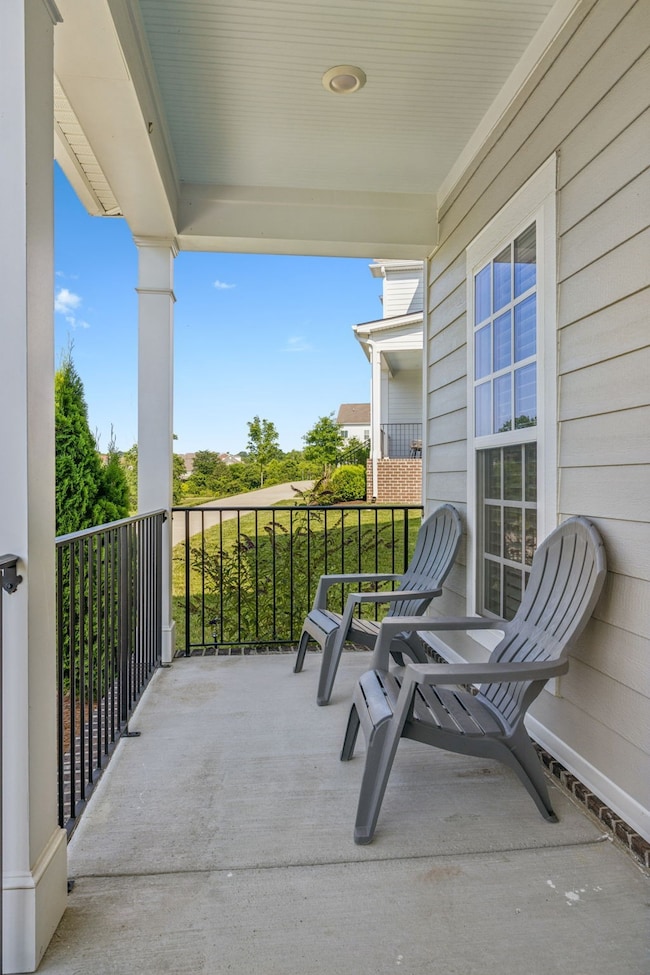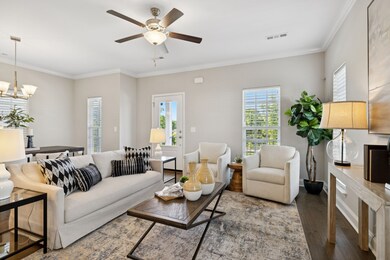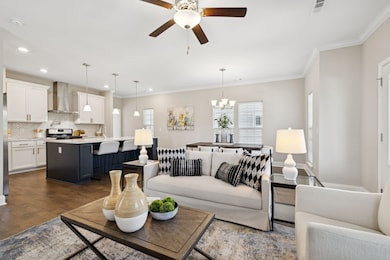1012 Stoneleigh Ln Nolensville, TN 37135
Highlights
- Popular Property
- 2 Car Attached Garage
- Community Playground
- Porch
- Cooling Available
- Tile Flooring
About This Home
**UPGRADED HOME IN DESIRABLE NEIGHBORHOOD WITH AMENITIES WITH SO MANY EXTRAS INCLUDED IN THE RENT PRICE** Lawn care INCLUDED! Trash service INCLUDED! Internet INCLUDED! Washer and Dryer INCLUDED! Carothers Farms is a welcoming neighborhood with lovely amenities like a small commercial area that includes locally owned coffee shop & bakery, community garden, dog park, an open air barn & charming silo area for gatherings, sidewalks and underground utilities. Tasteful upgrades include painted kitchen cabinets, upgraded dishwasher, tile backsplash, quartz counters (kitchen island is over 8' long), and a pot filler above the gas stove. Hardwood flooring throughout main level: hallway, kitchen, living room, dining room, primary bedroom and primary closet. Bathrooms have upgraded 12"x 24" tile. You'll also find iron spindles at the staircase and wood stair treads that add a nice finishing touch. Nine foot ceilings on main and second floor* The home is ideally located within Carothers Farms, with a front porch that faces a large peaceful rain garden - no homes directly in front - a private green space to one side and a sidewalk just out the front door. **The deposit amount is one month's rent. The application fee is $65 per resident 18 and older. All adults must be on the lease regardless of income. This is a non-smoking property. Small dog considered on a case-by-case basis for $50 per month per pet.**
Listing Agent
Fridrich & Clark Realty Brokerage Phone: 6153366686 License # 335324 Listed on: 07/22/2025

Home Details
Home Type
- Single Family
Est. Annual Taxes
- $2,230
Year Built
- Built in 2022
Parking
- 2 Car Attached Garage
Home Design
- Slab Foundation
Interior Spaces
- 2,054 Sq Ft Home
- Property has 2 Levels
- Furnished or left unfurnished upon request
- Ceiling Fan
- Interior Storage Closet
Kitchen
- Oven or Range
- Microwave
- Dishwasher
Flooring
- Carpet
- Tile
Bedrooms and Bathrooms
- 3 Bedrooms | 1 Main Level Bedroom
Laundry
- Dryer
- Washer
Outdoor Features
- Porch
Schools
- A. Z. Kelley Elementary School
- Thurgood Marshall Middle School
- Cane Ridge High School
Utilities
- Cooling Available
- Central Heating
Listing and Financial Details
- Property Available on 7/25/25
- The owner pays for association fees
- Rent includes association fees
- Assessor Parcel Number 188100A31500CO
Community Details
Overview
- Property has a Home Owners Association
- Association fees include ground maintenance, internet, trash
- Carothers Crossing Subdivision
Recreation
- Community Playground
Pet Policy
- Pets Allowed
Map
Source: Realtracs
MLS Number: 2945946
APN: 188-10-0A-315-00
- 362 Savoy Loop
- 412 Penfold Alley
- 254 Savoy Loop
- 105 Artie Lee Ln
- 334 Caxton Alley
- 331 Caxton Alley
- 7303 Carothers Rd
- 1011 Milson Ln
- 7307 Carothers Rd
- 7321 Carothers Rd
- 7357 Carothers Rd
- 330 Caxton Alley
- 336 Caxton Alley
- 7363 Carothers Rd Unit 526-001
- 7363 Carothers Rd Unit 526-002
- 7363 Carothers Rd Unit 526-101
- 7363 Carothers Rd Unit 526-102
- 7363 Carothers Rd Unit 526-103
- 7363 Carothers Rd Unit 526-104
- 3115 Patcham Dr Unit 201
- 832 Goswell Dr Unit 203
- 1754 Park Terrace Ln
- 1738 Park Terrace Ln
- 1644 Carson Meadows Ln
- 362 Savoy Loop
- 105 Artie Lee Ln
- 1025 Milson Ln
- 1005 Milson Ln
- 131 Oasis Dr
- 325 Delta Way
- 777 Woodcrest Ct
- 127 Glacier Way
- 783 Summer Hill Ln
- 5115 Mountain Breeze Ct
- 111 Ridgeview Ct
- 139 Kingsridge Dr
- 107 Kingsridge Dr
- 1131 Poplar Hollow Dr
- 121 Snowdrop Ave
- 208 Wild Daisy Way

