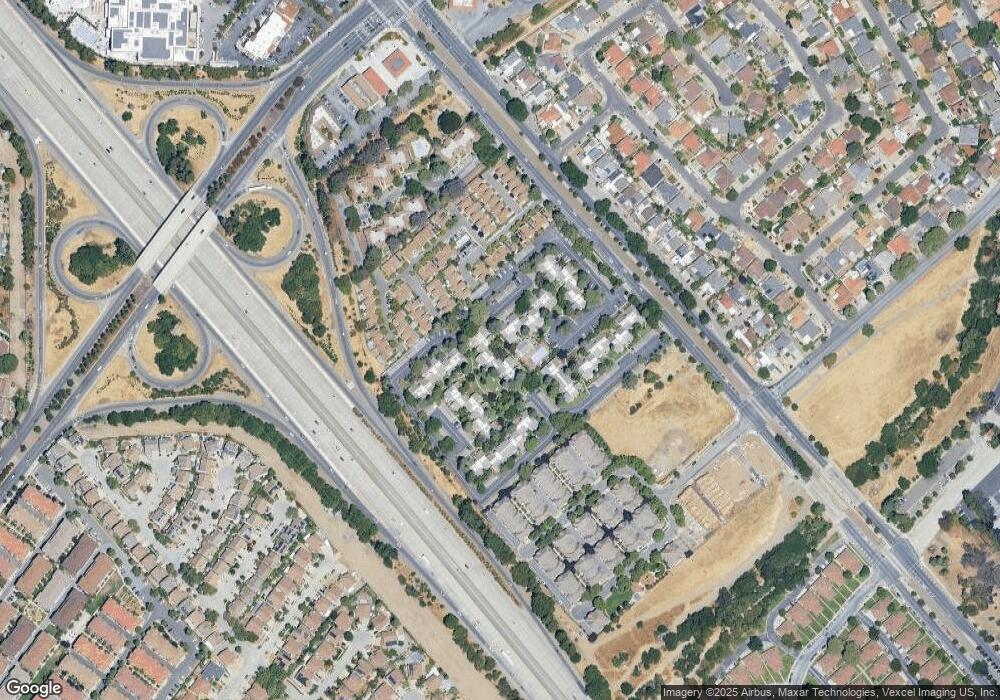1055 N Capitol Ave Unit 17 San Jose, CA 95133
Penitencia NeighborhoodEstimated Value: $543,000 - $573,000
2
Beds
2
Baths
832
Sq Ft
$672/Sq Ft
Est. Value
About This Home
This home is located at 1055 N Capitol Ave Unit 17, San Jose, CA 95133 and is currently estimated at $558,927, approximately $671 per square foot. 1055 N Capitol Ave Unit 17 is a home located in Santa Clara County with nearby schools including Summerdale Elementary School, Piedmont Middle School, and Independence High School.
Ownership History
Date
Name
Owned For
Owner Type
Purchase Details
Closed on
Jan 16, 2019
Sold by
Hom Yin Mei Li and Li Yin Mei
Bought by
Hom Yin Mei Li
Current Estimated Value
Home Financials for this Owner
Home Financials are based on the most recent Mortgage that was taken out on this home.
Original Mortgage
$120,000
Interest Rate
4.6%
Mortgage Type
Purchase Money Mortgage
Purchase Details
Closed on
May 8, 2018
Sold by
Hom Knok Y
Bought by
Li Yin M
Home Financials for this Owner
Home Financials are based on the most recent Mortgage that was taken out on this home.
Interest Rate
4.55%
Purchase Details
Closed on
Apr 25, 2003
Sold by
Li Yin Mei and Wang Xue Y
Bought by
Li Yin Hei
Purchase Details
Closed on
Mar 17, 1997
Sold by
Hom John
Bought by
Li Yin Mei
Home Financials for this Owner
Home Financials are based on the most recent Mortgage that was taken out on this home.
Original Mortgage
$101,700
Interest Rate
7.74%
Purchase Details
Closed on
Oct 30, 1996
Sold by
Graham Dennis L
Bought by
Graham Dennis L and Graham Dolores C
Create a Home Valuation Report for This Property
The Home Valuation Report is an in-depth analysis detailing your home's value as well as a comparison with similar homes in the area
Home Values in the Area
Average Home Value in this Area
Purchase History
| Date | Buyer | Sale Price | Title Company |
|---|---|---|---|
| Hom Yin Mei Li | -- | Old Republic Title Co | |
| Li Yin M | -- | -- | |
| Li Yin Hei | $68,000 | -- | |
| Li Yin Mei | -- | Stewart Title Company | |
| Li Yin Mei | $113,000 | Stewart Title | |
| Graham Dennis L | -- | -- |
Source: Public Records
Mortgage History
| Date | Status | Borrower | Loan Amount |
|---|---|---|---|
| Closed | Hom Yin Mei Li | $120,000 | |
| Closed | Li Yin M | -- | |
| Previous Owner | Li Yin Mei | $101,700 |
Source: Public Records
Tax History Compared to Growth
Tax History
| Year | Tax Paid | Tax Assessment Tax Assessment Total Assessment is a certain percentage of the fair market value that is determined by local assessors to be the total taxable value of land and additions on the property. | Land | Improvement |
|---|---|---|---|---|
| 2025 | $2,938 | $184,011 | $73,601 | $110,410 |
| 2024 | $2,938 | $180,404 | $72,158 | $108,246 |
| 2023 | $2,875 | $176,868 | $70,744 | $106,124 |
| 2022 | $2,874 | $173,401 | $69,357 | $104,044 |
| 2021 | $2,781 | $170,002 | $67,998 | $102,004 |
| 2020 | $2,721 | $168,260 | $67,301 | $100,959 |
| 2019 | $2,631 | $164,962 | $65,982 | $98,980 |
| 2018 | $2,596 | $161,729 | $64,689 | $97,040 |
| 2017 | $2,606 | $158,559 | $63,421 | $95,138 |
| 2016 | $2,491 | $155,451 | $62,178 | $93,273 |
| 2015 | $2,455 | $153,117 | $61,245 | $91,872 |
| 2014 | $2,316 | $150,119 | $60,046 | $90,073 |
Source: Public Records
Map
Nearby Homes
- 1055 N Capitol Ave Unit 51
- 1055 N Capitol Ave Unit 180
- 998 Harcot Ct
- 994 Harcot Ct Unit 2
- Residence 3 Plan at Ascend
- 931 ToMcOt Ct
- 1087 Yarrow Terrace
- 2557 Blue Rock Ct Unit 33
- 714 N Capitol Ave
- 674 Galleon Ct
- 2901 Glen Heather Dr
- 590 Cedarville Ln
- 1097 Ribisi Cir
- 633 Easton Dr
- 2623 Gimelli Place Unit 139
- 2599 Easton Ln Unit 108
- 2415 Stearman Ct Unit 7
- 2580 Gimelli Way
- 673 Kirk Glen Dr
- 1494 Four Oaks Cir
- 1055 N Capitol Ave Unit 172
- 1055 N Capitol Ave Unit 15
- 1055 N Capitol Ave
- 1055 N Capitol Ave Unit 61
- 1055 N Capitol Ave Unit 162
- 1055 N Capitol Ave Unit 133
- 1055 N Capitol Ave Unit 32
- 1055 N Capitol Ave Unit 39
- 1055 N Capitol Ave Unit 37
- 1055 N Capitol Ave Unit 193
- 1055 N Capitol Ave Unit 92
- 1055 N Capitol Ave
- 1055 N Capitol Ave Unit 81
- 1055 N Capitol Ave Unit 200
- 1055 N Capitol Ave Unit 199
- 1055 N Capitol Ave Unit 198
- 1055 N Capitol Ave Unit 197
- 1055 N Capitol Ave Unit 196
- 1055 N Capitol Ave Unit 195
- 1055 N Capitol Ave Unit 194
