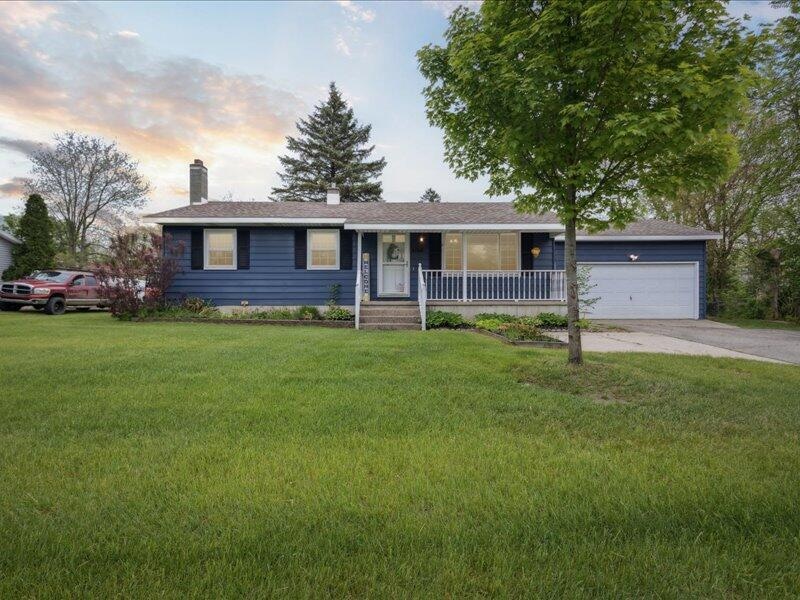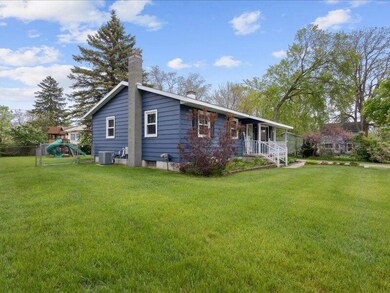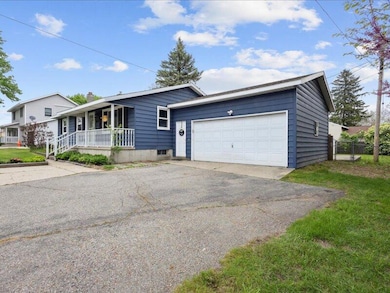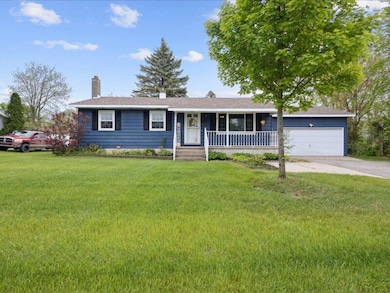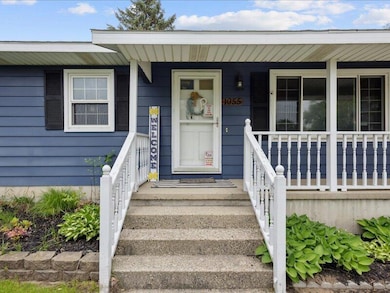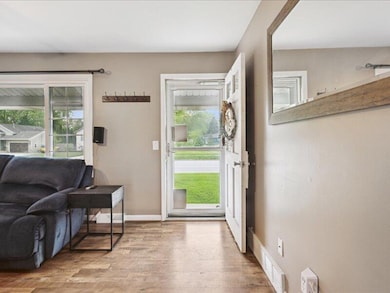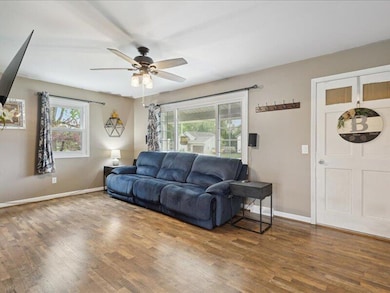
1055 N Hudson St SE Lowell, MI 49331
Estimated payment $2,012/month
Highlights
- Very Popular Property
- Deck
- Porch
- Cherry Creek Elementary School Rated A-
- Recreation Room
- 2 Car Attached Garage
About This Home
This beautifully updated ranch offers the perfect blend of comfort & maintenance-free living in the heart of Lowell! Recent updates include but not liimited to: Outdoor Refresh; Roof 2016; Furnace/AC 2018; Hot Water Tank 2019; Deck 2023. Move in with peace of mind knowing that everything is in excellent condition. Main floor living space features built-in electric fireplace & ample light from the large picture window.Three generous bedrooms & 2 full baths - lower level bathroom was just remodeled in 2022! Entertain on your updated deck, perfect for summer barbecues, morning coffee, or simply enjoy the private backyard. Just minutes away from local parks, shops, and schools, & right across from the YMCA making this home a perfect fit for all! Add. living space in the lower level!
Open House Schedule
-
Thursday, May 29, 20255:00 to 6:30 pm5/29/2025 5:00:00 PM +00:005/29/2025 6:30:00 PM +00:00Add to Calendar
-
Saturday, May 31, 20252:00 to 4:00 pm5/31/2025 2:00:00 PM +00:005/31/2025 4:00:00 PM +00:00Add to Calendar
Home Details
Home Type
- Single Family
Est. Annual Taxes
- $3,397
Year Built
- Built in 1977
Lot Details
- 0.29 Acre Lot
- Shrub
- Garden
- Back Yard Fenced
Parking
- 2 Car Attached Garage
- Garage Door Opener
Home Design
- Composition Roof
- Wood Siding
- Aluminum Siding
Interior Spaces
- 1,760 Sq Ft Home
- 1-Story Property
- Replacement Windows
- Low Emissivity Windows
- Living Room
- Dining Area
- Recreation Room
- Basement Fills Entire Space Under The House
- Attic Fan
Kitchen
- Oven
- Range
- Microwave
- Dishwasher
Flooring
- Laminate
- Ceramic Tile
Bedrooms and Bathrooms
- 3 Main Level Bedrooms
- 2 Full Bathrooms
Laundry
- Laundry on lower level
- Dryer
- Washer
Outdoor Features
- Deck
- Patio
- Porch
Utilities
- Humidifier
- Forced Air Heating and Cooling System
- Heating System Uses Natural Gas
- Cable TV Available
Map
Home Values in the Area
Average Home Value in this Area
Tax History
| Year | Tax Paid | Tax Assessment Tax Assessment Total Assessment is a certain percentage of the fair market value that is determined by local assessors to be the total taxable value of land and additions on the property. | Land | Improvement |
|---|---|---|---|---|
| 2024 | $2,856 | $113,800 | $0 | $0 |
| 2023 | $3,228 | $101,100 | $0 | $0 |
| 2022 | $3,097 | $88,400 | $0 | $0 |
| 2021 | $3,010 | $79,000 | $0 | $0 |
| 2020 | $2,495 | $85,100 | $0 | $0 |
| 2019 | $2,929 | $81,600 | $0 | $0 |
| 2018 | $2,867 | $63,200 | $0 | $0 |
| 2017 | $2,279 | $57,600 | $0 | $0 |
| 2016 | $2,216 | $55,400 | $0 | $0 |
| 2015 | -- | $55,400 | $0 | $0 |
| 2013 | -- | $48,500 | $0 | $0 |
Property History
| Date | Event | Price | Change | Sq Ft Price |
|---|---|---|---|---|
| 05/28/2025 05/28/25 | For Sale | $309,000 | +93.1% | $176 / Sq Ft |
| 09/29/2017 09/29/17 | Sold | $160,000 | +1.3% | $91 / Sq Ft |
| 08/22/2017 08/22/17 | Pending | -- | -- | -- |
| 08/18/2017 08/18/17 | For Sale | $157,900 | -- | $90 / Sq Ft |
Purchase History
| Date | Type | Sale Price | Title Company |
|---|---|---|---|
| Interfamily Deed Transfer | -- | First American Title | |
| Warranty Deed | $160,000 | None Available | |
| Warranty Deed | $122,000 | Crossroads Title Agency | |
| Warranty Deed | $123,000 | -- | |
| Warranty Deed | $89,900 | -- | |
| Warranty Deed | $27,000 | -- | |
| Warranty Deed | $3,300 | -- |
Mortgage History
| Date | Status | Loan Amount | Loan Type |
|---|---|---|---|
| Open | $23,000 | New Conventional | |
| Open | $150,000 | New Conventional | |
| Closed | $157,102 | FHA | |
| Previous Owner | $122,216 | FHA | |
| Previous Owner | $120,410 | FHA | |
| Previous Owner | $24,600 | Credit Line Revolving | |
| Previous Owner | $98,400 | Stand Alone First | |
| Previous Owner | $30,248 | Credit Line Revolving |
Similar Homes in Lowell, MI
Source: Southwestern Michigan Association of REALTORS®
MLS Number: 25024458
APN: 41-20-02-126-041
- 906 N Washington St
- 702 N Washington St
- 1060 N Washington St
- 424 Lincoln Lake
- 301 Donna Dr SE
- 511 Avery St
- 13770 Grindle Dr SE
- 12076 Alden Ct NE
- 12052 Alden Ct NE
- 12285 Apple Cart Ln
- 1382 Highland Hill Unit 3
- 13860 Rolling Creek Dr Unit 19
- 414 Lincoln Lake Ave SE
- 1800 W Main St Unit 64
- 13980 Rolling Creek Dr Unit 25
- 12033 Harvest Acre Dr
- 12033 Harvest Acre Dr
- 12033 Harvest Acre Dr
- 12033 Harvest Acre Dr
- 12033 Harvest Acre Dr
