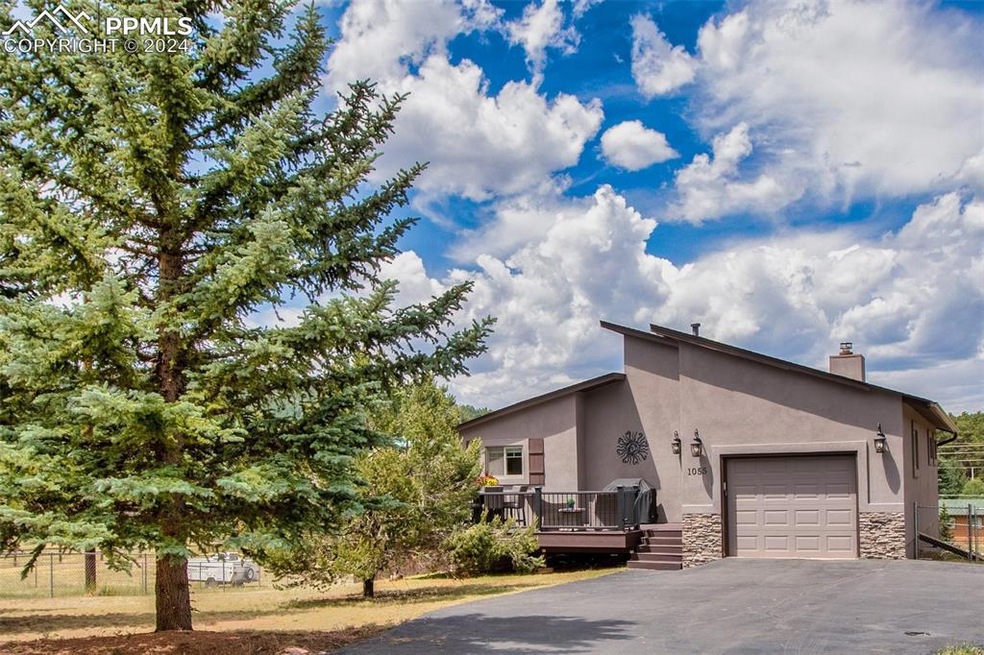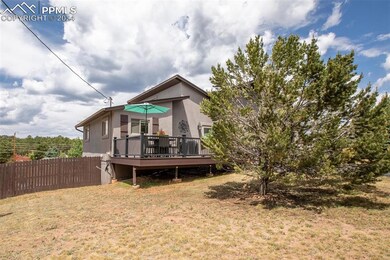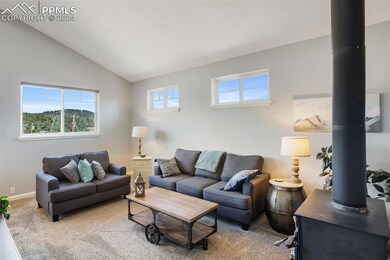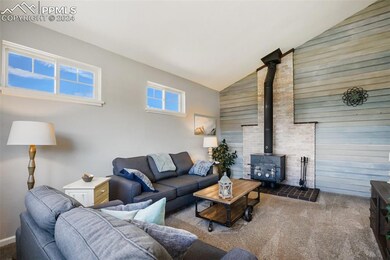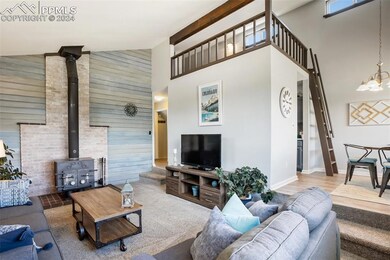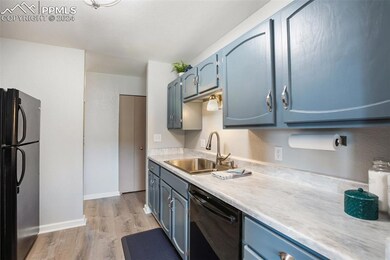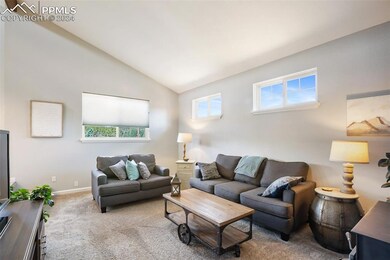
1055 Sundance Cir Woodland Park, CO 80863
Highlights
- City View
- Vaulted Ceiling
- Wood Flooring
- Property is near a park
- Ranch Style House
- Hiking Trails
About This Home
As of November 2024This home has been meticulously cared for and shows like a model home! Excellent curb appeal as you enter the walkway to the huge trex deck in the front of the home which is the perfect space for entertaining! New kitchen countertops and engineered hardwood flooring were just added to the main level. There is a separate dining nook off the kitchen with a large window for views and a loft area over the kitchen. In the living room you'll find a Schrader wood burning stove to keep you warm on those chilly fall and winter nights. The master bedroom is privately tucked away towards the back of the house and has an attached bath with a ceramic tile shower. The lower level has been finished into great living space with a large walk-out family room which takes you to a huge patio area, a third bedroom and a second bathroom with shower. The laundry/utility room is also located on the lower level and is very spacious creating additional storage space. The water heater was replaced in 2022 and a brand-new 96% efficient furnace was just installed. There is a 10x12 Tuff Shed for additional storage. Convenient location close to everything including schools, hospital, walking trails, park, shopping, etc. This home shows like a dream!
Last Agent to Sell the Property
Woodland Realty Brokerage Phone: (719)238-9530 Listed on: 07/16/2024
Home Details
Home Type
- Single Family
Est. Annual Taxes
- $2,012
Year Built
- Built in 1978
Lot Details
- 0.46 Acre Lot
- Level Lot
- Landscaped with Trees
Parking
- 1 Car Attached Garage
- Garage Door Opener
- Driveway
Home Design
- Ranch Style House
- Shingle Roof
- Stucco
Interior Spaces
- 1,644 Sq Ft Home
- Vaulted Ceiling
- Ceiling Fan
- Free Standing Fireplace
- City Views
- Walk-Out Basement
Kitchen
- Oven
- Microwave
- Dishwasher
Flooring
- Wood
- Carpet
Bedrooms and Bathrooms
- 3 Bedrooms
Laundry
- Dryer
- Washer
Location
- Property is near a park
- Property near a hospital
- Property is near schools
- Property is near shops
Utilities
- No Cooling
- Forced Air Heating System
- Heating System Uses Natural Gas
- Phone Available
Additional Features
- Ramped or Level from Garage
- Shed
Community Details
Overview
- Foothills
Recreation
- Hiking Trails
Ownership History
Purchase Details
Home Financials for this Owner
Home Financials are based on the most recent Mortgage that was taken out on this home.Purchase Details
Purchase Details
Home Financials for this Owner
Home Financials are based on the most recent Mortgage that was taken out on this home.Purchase Details
Home Financials for this Owner
Home Financials are based on the most recent Mortgage that was taken out on this home.Purchase Details
Purchase Details
Similar Homes in Woodland Park, CO
Home Values in the Area
Average Home Value in this Area
Purchase History
| Date | Type | Sale Price | Title Company |
|---|---|---|---|
| Warranty Deed | $455,000 | First American Title | |
| Interfamily Deed Transfer | -- | None Available | |
| Interfamily Deed Transfer | -- | None Available | |
| Warranty Deed | $156,600 | Multiple | |
| Interfamily Deed Transfer | -- | -- | |
| Quit Claim Deed | -- | -- |
Mortgage History
| Date | Status | Loan Amount | Loan Type |
|---|---|---|---|
| Open | $438,733 | VA | |
| Previous Owner | $15,000 | Credit Line Revolving | |
| Previous Owner | $123,700 | New Conventional | |
| Previous Owner | $126,700 | New Conventional | |
| Previous Owner | $125,280 | Purchase Money Mortgage |
Property History
| Date | Event | Price | Change | Sq Ft Price |
|---|---|---|---|---|
| 11/04/2024 11/04/24 | Sold | $455,000 | -4.2% | $277 / Sq Ft |
| 10/04/2024 10/04/24 | Pending | -- | -- | -- |
| 09/15/2024 09/15/24 | Price Changed | $475,000 | -5.0% | $289 / Sq Ft |
| 08/26/2024 08/26/24 | Price Changed | $499,900 | -2.9% | $304 / Sq Ft |
| 07/16/2024 07/16/24 | For Sale | $515,000 | -- | $313 / Sq Ft |
Tax History Compared to Growth
Tax History
| Year | Tax Paid | Tax Assessment Tax Assessment Total Assessment is a certain percentage of the fair market value that is determined by local assessors to be the total taxable value of land and additions on the property. | Land | Improvement |
|---|---|---|---|---|
| 2024 | $2,119 | $26,790 | $0 | $0 |
| 2023 | $2,119 | $26,790 | $5,780 | $21,010 |
| 2022 | $1,817 | $22,390 | $3,820 | $18,570 |
| 2021 | $1,859 | $23,030 | $3,930 | $19,100 |
| 2020 | $1,448 | $18,350 | $3,710 | $14,640 |
| 2019 | $1,438 | $18,350 | $0 | $0 |
| 2018 | $1,081 | $13,500 | $0 | $0 |
| 2017 | $1,083 | $13,500 | $0 | $0 |
| 2016 | $1,165 | $14,480 | $0 | $0 |
| 2015 | $1,265 | $14,480 | $0 | $0 |
| 2014 | -- | $12,140 | $0 | $0 |
Agents Affiliated with this Home
-
Beth Gregory
B
Seller's Agent in 2024
Beth Gregory
Woodland Realty
(719) 238-9530
6 in this area
16 Total Sales
-
Georgia Curie

Buyer's Agent in 2024
Georgia Curie
HomeSmart
(719) 660-5575
24 in this area
122 Total Sales
Map
Source: Pikes Peak REALTOR® Services
MLS Number: 6599282
APN: R0021465
- 29545 N Highway 67
- 14077 N Highway 67
- 13821 N Highway 67
- 13831 N Highway 67
- 13990 N Highway 67
- 315 N Highway 67
- 1250 Chippewa Trail
- 760 W Kelley's Rd
- 1149 Ptarmigan Dr
- 500 W Kelly Rd
- 1136 Ptarmigan Dr
- 13990 Colorado 67
- 13831 Colorado 67
- 661 Calico Ct
- 1352 Sunshine Cir
- 13841 Colorado 67
- 1308 Stone Ridge Dr
- 1700 Columbine Village Dr
- 1509 Sunshine Cir
- 411 W Bowman Ave
