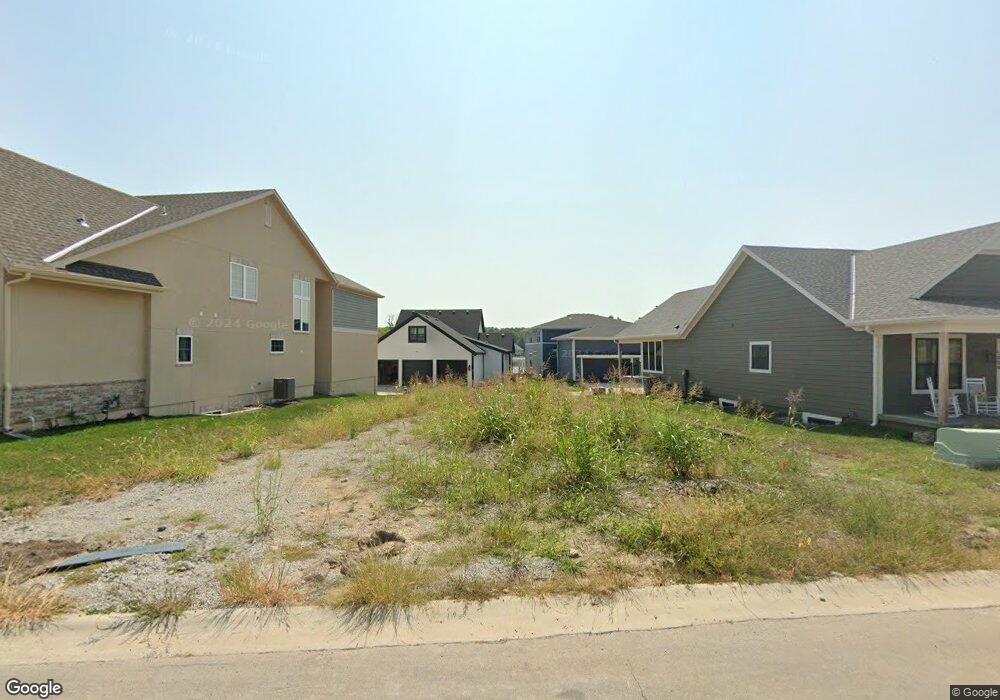1055 SW Corinthian Ln Lee's Summit, MO 64081
Longview NeighborhoodEstimated Value: $317,274 - $587,000
3
Beds
3
Baths
1,947
Sq Ft
$201/Sq Ft
Est. Value
About This Home
This home is located at 1055 SW Corinthian Ln, Lee's Summit, MO 64081 and is currently estimated at $391,819, approximately $201 per square foot. 1055 SW Corinthian Ln is a home located in Jackson County with nearby schools including Longview Farm Elementary School, Summit Lakes Middle School, and Lee's Summit West High School.
Create a Home Valuation Report for This Property
The Home Valuation Report is an in-depth analysis detailing your home's value as well as a comparison with similar homes in the area
Home Values in the Area
Average Home Value in this Area
Tax History Compared to Growth
Map
Nearby Homes
- 2771 SW 12th Terrace
- 2767 SW 12th Terrace
- Winfield Plan at Highland Meadows
- Wildflower in Highland Meadows Plan at Highland Meadows
- Sunflower Plan at Highland Meadows
- Sheffield Plan at Highland Meadows
- Riverside Plan at Highland Meadows
- Heather Plan at Highland Meadows
- Carolina Plan at Highland Meadows
- Basswood Plan at Highland Meadows
- 8943 SW 6th St
- 2927 SW 12th Terrace
- 2766 SW 12 St
- 2755 SW 11th Terrace
- 1216 SE Ranchland St
- 2775 SW 11th Terrace
- 1106 SW Fiord Dr
- 2782 SW 11th Terrace
- 2900 SW 11th Terrace
- 2913 SW 11th St
- 1212 SW Corinthian Ln
- 1205 SW Corinthian Ln
- 1221 SW Corinthian Ln
- 1201 SW Corinthian Ln
- 1213 SW Corinthian Ln
- 1059 SW Corinthian Ln
- 1051 SW Corinthian Place
- 1306 SW Logos Dr
- 1228 SW Corinthian Ln
- 1304 SW Logos Dr
- 2802 SW Corinth Dr
- 2800 SW Corinth Dr
- 1311 SW Logos Dr
- 1307 SW Logos Dr
- 1302 SW Logos Dr
- 1313 SW Logos Dr
- 2804 SW Corinth Dr
- 1305 SW Logos Dr
- 2809 SW Corinth Dr
- 1229 Corinth Dr
