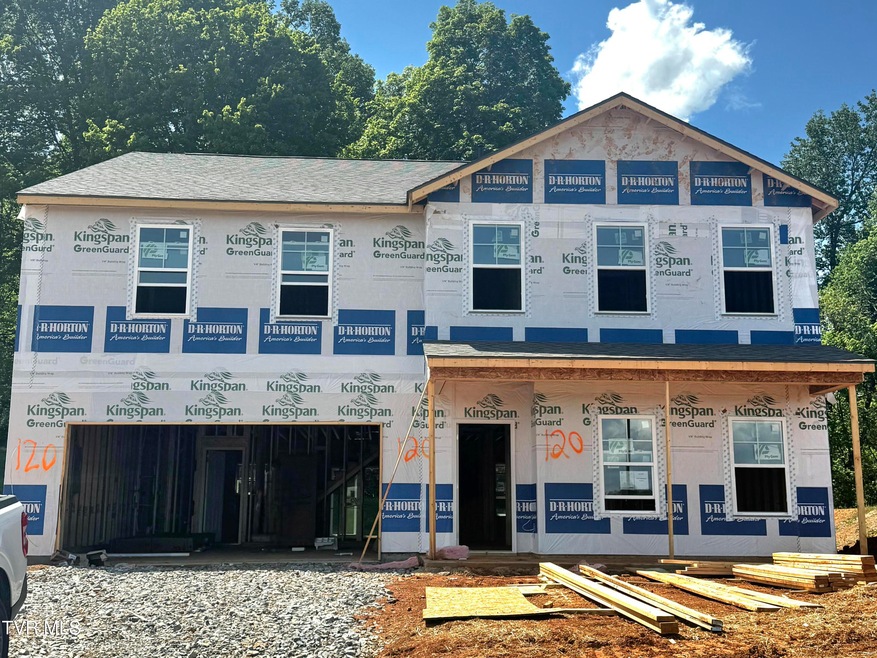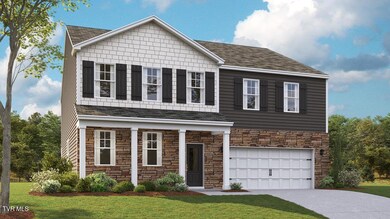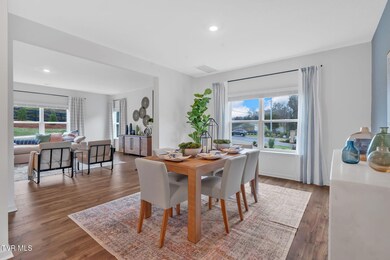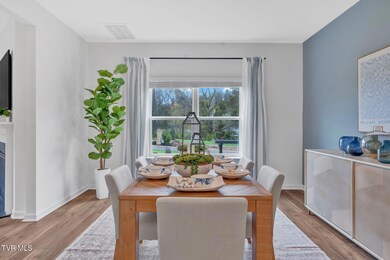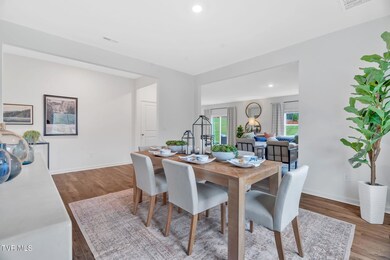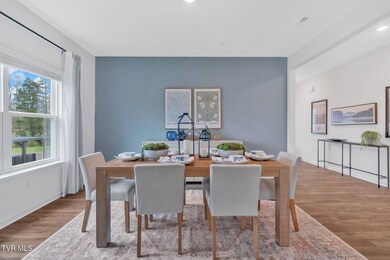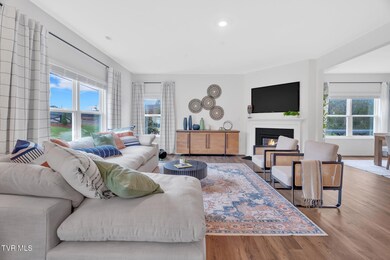
1055 Tomahawk Terrace Johnson City, TN 37604
Estimated payment $2,928/month
Highlights
- Under Construction
- Traditional Architecture
- Great Room with Fireplace
- Open Floorplan
- Loft
- Solid Surface Countertops
About This Home
The Richland floorplan available at Archer's Pointe in Johnson City is a beautiful, spacious home designed with you in mind. The main level features an open living, dining, and kitchen area. The eat-in kitchen features a pantry and an island with countertop seating. The space overlooks a patio, making this home an entertainer's dream. The main level also features a powder room and a flex room that could be used as a study or additional living space. Upstairs is a loft, four comfortable bedrooms, and three full bathrooms. The primary bedroom has a large walk-in closet and a private bathroom. There is also a laundry room upstairs for convenience. Contact us today for more information on this spacious and stunning home!Tradition Series Features include 9ft Ceilings on first floor, Shaker style cabinetry, Solid Surface Countertops with 4in backsplash, Stainless Steel appliances by Whirlpool, Moen Chrome plumbing fixtures with Anti-scald shower valves, Mohawk flooring, LED lighting throughout, Architectural Shingles, Concrete rear patio (may vary per plan), & our Home Is Connected Smart Home Package. Seller offering closing cost assistance to qualified buyers. Builder warranty included. See agent for details. Due to variations amongst computer monitors, actual colors may vary. Pictures, photographs, colors, features, and sizes are for illustration purposes only and will vary from the homes as built. Photos may include digital staging. Square footage and dimensions are approximate. Buyer should conduct his or her own investigation of the present and future availability of school districts and school assignments. *Taxes are estimated. Buyer to verify all information. *HOA dues TBD
Home Details
Home Type
- Single Family
Year Built
- Built in 2025 | Under Construction
Lot Details
- 0.29 Acre Lot
- Property is zoned 00
HOA Fees
- $38 Monthly HOA Fees
Parking
- 2 Car Attached Garage
- Driveway
Home Design
- Traditional Architecture
- Brick Exterior Construction
- Slab Foundation
- Shingle Roof
- Vinyl Siding
- Stone Exterior Construction
- Stone
Interior Spaces
- 3,122 Sq Ft Home
- 2-Story Property
- Open Floorplan
- Gas Log Fireplace
- Double Pane Windows
- Insulated Windows
- Window Treatments
- Great Room with Fireplace
- Combination Kitchen and Dining Room
- Loft
Kitchen
- Range<<rangeHoodToken>>
- <<microwave>>
- Dishwasher
- Kitchen Island
- Solid Surface Countertops
- Disposal
Flooring
- Carpet
- Laminate
- Vinyl
Bedrooms and Bathrooms
- 4 Bedrooms
- Walk-In Closet
Laundry
- Laundry Room
- Washer and Gas Dryer Hookup
Home Security
- Home Security System
- Fire and Smoke Detector
Outdoor Features
- Covered patio or porch
Schools
- Jonesborough Elementary And Middle School
- David Crockett High School
Utilities
- Zoned Heating and Cooling
- Heating System Uses Natural Gas
- Underground Utilities
- Cable TV Available
Community Details
- Archers Pointe Subdivision
- FHA/VA Approved Complex
Listing and Financial Details
- Assessor Parcel Number 045o G 12000 000
- Seller Considering Concessions
Map
Home Values in the Area
Average Home Value in this Area
Property History
| Date | Event | Price | Change | Sq Ft Price |
|---|---|---|---|---|
| 03/31/2025 03/31/25 | Pending | -- | -- | -- |
| 03/25/2025 03/25/25 | For Sale | $443,135 | -- | $142 / Sq Ft |
Similar Homes in Johnson City, TN
Source: Tennessee/Virginia Regional MLS
MLS Number: 9977746
- 1047 Tomahawk Terrace
- 1043 Tomahawk Terrace
- 1051 Tomahawk Terrace
- 1039 Tomahawk Terrace
- 1035 Tomahawk Terrace
- 828 Pinhoti St
- 1031 Tomahawk Terrace
- 824 Pinhoti St
- 820 Pinhoti St
- 816 Pinhoti St
- 813 Pinhoti St
- 812 Pinhoti St
- 809 Pinhoti St
- 808 Pinhoti St
- 805 Pinhoti St
- 804 Pinhoti St
- 618 Canoe St
- 801 Pinhoti St
- 188 Tanasqui Dr
- 184 Tanasqui Dr
