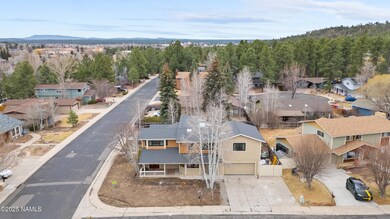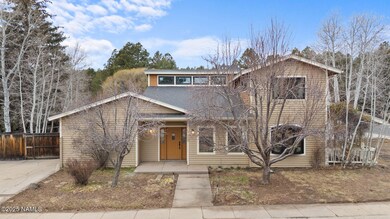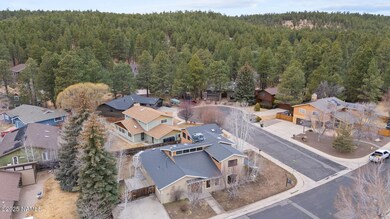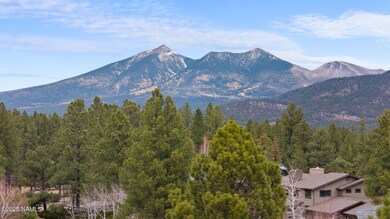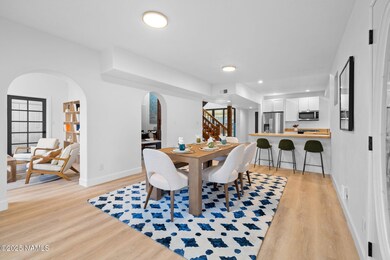
1055 W Basalt Ln Flagstaff, AZ 86001
Rock Ridge Estates NeighborhoodHighlights
- RV Access or Parking
- Wood Flooring
- Bonus Room
- Sechrist Elementary School Rated A-
- 1 Fireplace
- Cul-De-Sac
About This Home
As of April 2025Rarely does an opportunity like this come available in the coveted Rockridge neighborhood, situated less than 5 minutes from downtown and local schools, parks, tennis courts, dog parks, baseball fields, and the FUTS trail. This expansive, fully renovated 4-bedroom, 2 office, bonus room (or 5th bedroom), and 3-bathroom home offers just under 3,300 square feet of modern living space and has been thoughtfully updated from top to bottom (please refer to the list of updates in the photos). The HVAC and duct work was completely redone in 2023, so no worries as the summer heats up!
Entering the bright entryway, you'll be welcomed by the open-concept kitchen, dining, and living areas that are perfect for both entertaining and daily life without rubbing elbows. The home's unique solarium is already wired for a spa, offering the perfect place to unwind in peace and tranquility surrounded by greenery. The split-level floor plan ensures privacy and room for everyone, with one bedroom, the bonus room (or bedroom), and office located downstairs, while the primary bedroom, two additional bedrooms, and an additional office or hobby room are upstairs. Enjoy the convenience of washer and dryer hookups upstairs and a generously sized laundry room downstairs.
The backyard offers endless possibilities to create your personal outdoor retreat. The home also features a two-car garage, four off-street parking spaces, and two separate main entrances on this corner lot. Whether you're hosting gatherings or enjoying quiet moments at home, this property provides the space you need to live comfortably. Did we mention there's no HOA?
Last Agent to Sell the Property
Real Broker AZ, LLC License #SA711100000 Listed on: 03/06/2025
Home Details
Home Type
- Single Family
Est. Annual Taxes
- $3,206
Year Built
- Built in 1984
Lot Details
- 9,477 Sq Ft Lot
- Cul-De-Sac
- Perimeter Fence
- Level Lot
Parking
- 2 Car Garage
- RV Access or Parking
Home Design
- Slab Foundation
- Wood Frame Construction
- Asphalt Shingled Roof
- Wood Siding
Interior Spaces
- 3,295 Sq Ft Home
- Multi-Level Property
- Ceiling Fan
- 1 Fireplace
- Double Pane Windows
- Bonus Room
Kitchen
- Breakfast Bar
- Gas Range
- <<microwave>>
- Kitchen Island
Flooring
- Wood
- Carpet
Bedrooms and Bathrooms
- 4 Bedrooms
- 3 Bathrooms
Utilities
- Central Air
- Floor Furnace
- Heating System Uses Natural Gas
- Pellet Stove burns compressed wood to generate heat
Listing and Financial Details
- Assessor Parcel Number 10211044
Community Details
Overview
- Property has a Home Owners Association
- Malpais Estate Am Subdivision
Amenities
- Community Storage Space
Recreation
- Community Playground
Ownership History
Purchase Details
Home Financials for this Owner
Home Financials are based on the most recent Mortgage that was taken out on this home.Purchase Details
Home Financials for this Owner
Home Financials are based on the most recent Mortgage that was taken out on this home.Purchase Details
Home Financials for this Owner
Home Financials are based on the most recent Mortgage that was taken out on this home.Purchase Details
Purchase Details
Purchase Details
Similar Homes in Flagstaff, AZ
Home Values in the Area
Average Home Value in this Area
Purchase History
| Date | Type | Sale Price | Title Company |
|---|---|---|---|
| Warranty Deed | $1,300,000 | Wfg National Title Insurance C | |
| Warranty Deed | $890,000 | Pioneer Title | |
| Warranty Deed | $375,000 | Pioneer Title Agency Inc | |
| Interfamily Deed Transfer | -- | Transnation Title Ins Co | |
| Interfamily Deed Transfer | -- | Transnation Title Ins Co | |
| Interfamily Deed Transfer | -- | Transnation Title Ins Co | |
| Interfamily Deed Transfer | -- | -- | |
| Warranty Deed | -- | -- |
Mortgage History
| Date | Status | Loan Amount | Loan Type |
|---|---|---|---|
| Open | $650,000 | New Conventional | |
| Previous Owner | $445,000 | New Conventional | |
| Previous Owner | $398,408 | New Conventional | |
| Previous Owner | $367,500 | New Conventional | |
| Previous Owner | $363,447 | FHA | |
| Previous Owner | $365,493 | FHA |
Property History
| Date | Event | Price | Change | Sq Ft Price |
|---|---|---|---|---|
| 04/07/2025 04/07/25 | Sold | $1,300,000 | +0.4% | $395 / Sq Ft |
| 03/06/2025 03/06/25 | For Sale | $1,295,000 | -- | $393 / Sq Ft |
Tax History Compared to Growth
Tax History
| Year | Tax Paid | Tax Assessment Tax Assessment Total Assessment is a certain percentage of the fair market value that is determined by local assessors to be the total taxable value of land and additions on the property. | Land | Improvement |
|---|---|---|---|---|
| 2024 | $3,206 | $78,691 | -- | -- |
| 2023 | $3,050 | $61,071 | $0 | $0 |
| 2022 | $3,050 | $43,814 | $0 | $0 |
| 2021 | $3,548 | $41,050 | $0 | $0 |
| 2020 | $3,591 | $40,698 | $0 | $0 |
| 2019 | $3,661 | $42,240 | $0 | $0 |
| 2018 | $3,562 | $41,859 | $0 | $0 |
| 2017 | $3,350 | $38,514 | $0 | $0 |
| 2016 | $3,332 | $37,185 | $0 | $0 |
| 2015 | $3,136 | $36,554 | $0 | $0 |
Agents Affiliated with this Home
-
Holly Zamora
H
Seller's Agent in 2025
Holly Zamora
Real Broker AZ, LLC
(928) 853-7176
1 in this area
31 Total Sales
-
Justin Bemis

Seller Co-Listing Agent in 2025
Justin Bemis
Real Broker AZ, LLC
(928) 300-1080
1 in this area
503 Total Sales
-
Brionna Stowe

Buyer's Agent in 2025
Brionna Stowe
eXp Realty
(928) 622-9661
1 in this area
13 Total Sales
Map
Source: Northern Arizona Association of REALTORS®
MLS Number: 199813
APN: 102-11-044
- 969 W Beal Rd
- 1209 N Mcmillan Rd
- 1707 N Fort Valley Rd
- 1113 W Azure Dr
- 1902 N Lynn Dr
- 420 W Navajo Rd
- 415 W Apache Rd
- 507 W Philomena Dr
- 302 W Oak Ave Unit 3
- 302 W Oak Ave Unit 1
- 302 W Oak Ave Unit 5
- 302 W Oak Ave Unit 2
- 302 W Oak Ave Unit 13
- 302 W Oak Ave Unit 7
- 302 W Oak Ave Unit 9
- 2110 N Crescent Dr
- 2232 N Talkington Dr
- 815 N Beaver St
- 904 N Beaver St
- 315 N Bonito St

