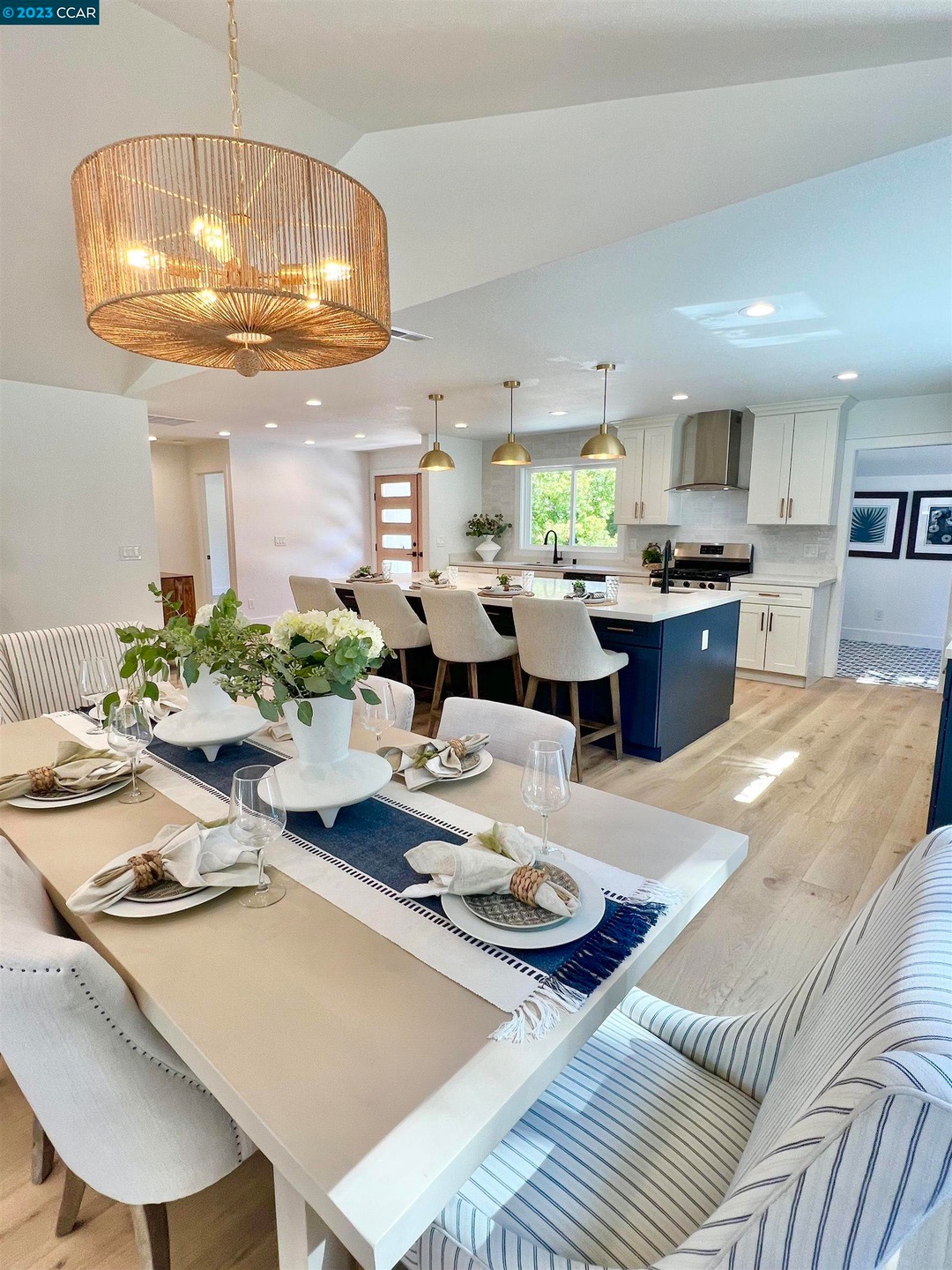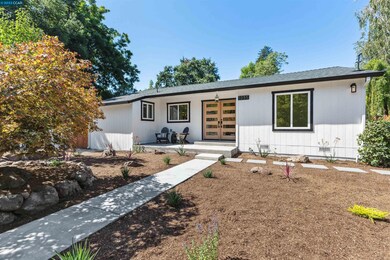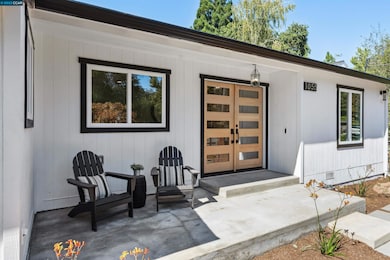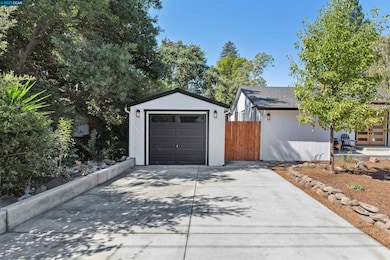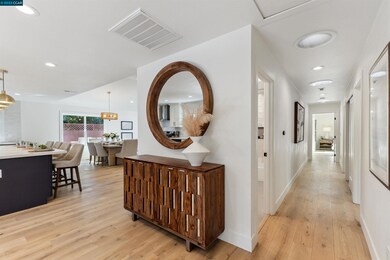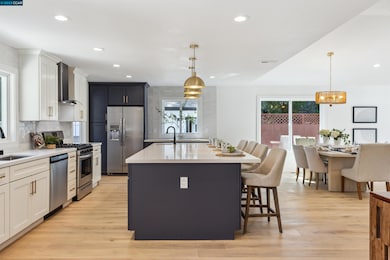
1055 W Holly Dr Walnut Creek, CA 94598
Lakewood NeighborhoodHighlights
- Guest House
- Updated Kitchen
- Farmhouse Style Home
- Indian Valley Elementary School Rated A-
- Wood Flooring
- Stone Countertops
About This Home
As of November 2023Located in the desirable and charming neighborhood of Lakewood Village, it's a luxury farmhouse that meets any buyer's expectations. Offering a complete remodel plus a full ADU, showcasing that luxury feel throughout. This home's floor plan offers a main living space of 4 bedrooms, 2.5 baths with 2,019 interior sq.ft. The glass double doors & quaint front porch give you a grand feeling as you enter the home. Stepping into the large open kitchen with an extra large center island, stainless steel appliances and ample amount of storage, the family room & great room combination exhibits an impressive feeling. Vaulted ceilings, electric fireplace, recessed lighting, new flooring, full laundry/mud room and tons of natural light throughout are just a few things this home offers. Carrying the farmhouse feel, the completely remodeled ADU offers 256 interior sq.ft. with welcoming double glass doors, full bath, tile shower and great kitchenette. Could be perfect for in-laws, au-pair, or guests. Enjoy the newer landscaping with low maintenance on this huge private flat lot. Your dream yard offers endless possibilities that could include a built-in pool/spa or outdoor private entertainment space if desired. This location is perfect with approx. 1.7 miles to WC BART, downtown Walnut Creek.
Last Agent to Sell the Property
Dudum Real Estate Group License #01435618 Listed on: 09/13/2023

Home Details
Home Type
- Single Family
Est. Annual Taxes
- $21,355
Year Built
- Built in 1965
Lot Details
- 10,000 Sq Ft Lot
- Fenced
- Back and Front Yard
Parking
- 1 Car Detached Garage
Home Design
- Farmhouse Style Home
- Slab Foundation
- Wood Siding
Interior Spaces
- 1-Story Property
- Decorative Fireplace
- Electric Fireplace
- Family Room with Fireplace
- Family Room Off Kitchen
- Dining Area
Kitchen
- Updated Kitchen
- Breakfast Bar
- Gas Range
- Microwave
- Dishwasher
- Kitchen Island
- Stone Countertops
- Disposal
Flooring
- Wood
- Tile
Bedrooms and Bathrooms
- 4 Bedrooms
- Solar Tube
Laundry
- Dryer
- Washer
Home Security
- Smart Thermostat
- Carbon Monoxide Detectors
- Fire and Smoke Detector
Utilities
- Cooling System Mounted To A Wall/Window
- Forced Air Heating and Cooling System
Additional Features
- Shed
- Guest House
Community Details
- No Home Owners Association
- Contra Costa Association
- Lakewood Area Subdivision
Listing and Financial Details
- Assessor Parcel Number 179052018
Ownership History
Purchase Details
Purchase Details
Home Financials for this Owner
Home Financials are based on the most recent Mortgage that was taken out on this home.Purchase Details
Home Financials for this Owner
Home Financials are based on the most recent Mortgage that was taken out on this home.Purchase Details
Home Financials for this Owner
Home Financials are based on the most recent Mortgage that was taken out on this home.Purchase Details
Purchase Details
Home Financials for this Owner
Home Financials are based on the most recent Mortgage that was taken out on this home.Purchase Details
Similar Homes in Walnut Creek, CA
Home Values in the Area
Average Home Value in this Area
Purchase History
| Date | Type | Sale Price | Title Company |
|---|---|---|---|
| Quit Claim Deed | -- | None Listed On Document | |
| Grant Deed | -- | Old Republic Title | |
| Grant Deed | -- | Old Republic Title | |
| Grant Deed | $1,800,000 | Fidelity National Title Compan | |
| Grant Deed | $1,150,000 | Fidelity National Title | |
| Interfamily Deed Transfer | -- | None Available | |
| Individual Deed | -- | North American Title Co Inc | |
| Grant Deed | -- | -- |
Mortgage History
| Date | Status | Loan Amount | Loan Type |
|---|---|---|---|
| Open | $1,043,000 | New Conventional | |
| Previous Owner | $1,048,000 | Construction | |
| Previous Owner | $1,050,000 | New Conventional | |
| Previous Owner | $1,035,000 | New Conventional | |
| Previous Owner | $171,000 | New Conventional | |
| Previous Owner | $175,500 | New Conventional | |
| Previous Owner | $177,300 | New Conventional | |
| Previous Owner | $178,000 | New Conventional | |
| Previous Owner | $178,000 | Unknown | |
| Previous Owner | $200,000 | Credit Line Revolving | |
| Previous Owner | $15,588 | Stand Alone Second | |
| Previous Owner | $163,988 | Unknown | |
| Previous Owner | $164,300 | Unknown | |
| Previous Owner | $80,000 | Purchase Money Mortgage |
Property History
| Date | Event | Price | Change | Sq Ft Price |
|---|---|---|---|---|
| 02/04/2025 02/04/25 | Off Market | $1,800,000 | -- | -- |
| 02/04/2025 02/04/25 | Off Market | $1,150,000 | -- | -- |
| 11/09/2023 11/09/23 | Sold | $1,800,000 | -1.1% | $791 / Sq Ft |
| 10/10/2023 10/10/23 | Pending | -- | -- | -- |
| 09/08/2023 09/08/23 | For Sale | $1,820,000 | +58.3% | $800 / Sq Ft |
| 10/14/2022 10/14/22 | Sold | $1,150,000 | +4.5% | $679 / Sq Ft |
| 09/29/2022 09/29/22 | Pending | -- | -- | -- |
| 09/22/2022 09/22/22 | For Sale | $1,100,000 | -- | $650 / Sq Ft |
Tax History Compared to Growth
Tax History
| Year | Tax Paid | Tax Assessment Tax Assessment Total Assessment is a certain percentage of the fair market value that is determined by local assessors to be the total taxable value of land and additions on the property. | Land | Improvement |
|---|---|---|---|---|
| 2025 | $21,355 | $1,916,000 | $1,428,000 | $488,000 |
| 2024 | $13,762 | $1,800,000 | $1,400,000 | $400,000 |
| 2023 | $13,762 | $1,150,000 | $1,000,000 | $150,000 |
| 2022 | $2,602 | $133,789 | $30,007 | $103,782 |
| 2021 | $2,532 | $131,167 | $29,419 | $101,748 |
| 2019 | $2,447 | $127,279 | $28,548 | $98,731 |
| 2018 | $2,368 | $124,785 | $27,989 | $96,796 |
| 2017 | $2,309 | $122,340 | $27,441 | $94,899 |
| 2016 | $2,248 | $119,942 | $26,903 | $93,039 |
| 2015 | $2,188 | $118,141 | $26,499 | $91,642 |
| 2014 | $2,068 | $115,827 | $25,980 | $89,847 |
Agents Affiliated with this Home
-

Seller's Agent in 2023
Holly Sibley
Dudum Real Estate Group
(925) 451-3105
3 in this area
23 Total Sales
-

Buyer's Agent in 2023
Joshua England
Blvd Real Estate
(925) 708-4847
1 in this area
78 Total Sales
-

Seller's Agent in 2022
Brandon Kersis
Dudum Real Estate Group
(925) 451-2760
7 in this area
88 Total Sales
Map
Source: Contra Costa Association of REALTORS®
MLS Number: 41038632
APN: 179-052-018-1
- 1099 W Holly Dr
- 22 Sierra Ln
- 257 Haleena Place
- 263 Haleena Place
- 175 Sierra Dr Unit 309
- 135 Cara Ct
- 155 Sharene Ln Unit 209
- 155 Sharene Ln Unit 109
- 1236 Walker Ave Unit 101
- 150 Sharene Ln Unit 214
- 150 Sharene Ln Unit 104
- 150 Sharene Ln Unit 111
- 150 Sharene Ln Unit 312
- 61 Alberta Terrace
- 233 Sierra Dr
- 457 Summit Rd
- 2560 Walnut Blvd Unit 3
- 2562 Walnut Blvd Unit 66
- 3081 Walnut Blvd
- 82 El Camino Corto
