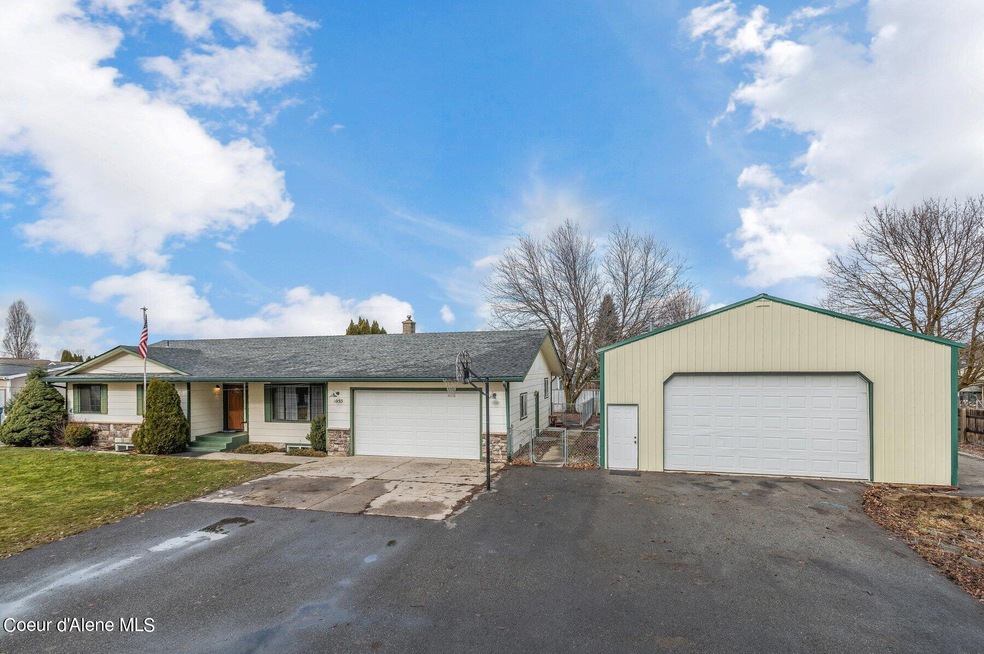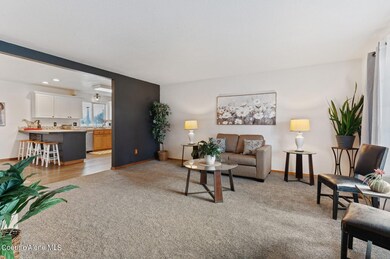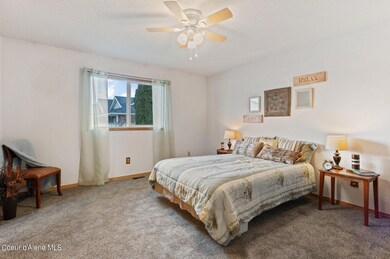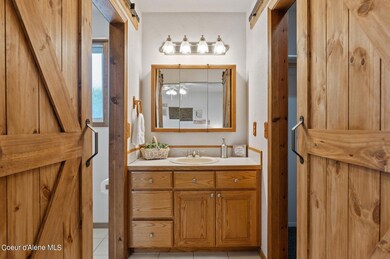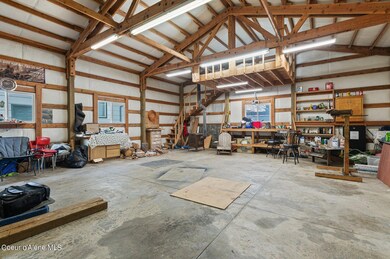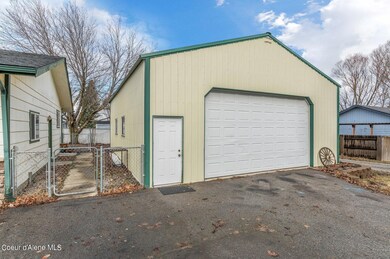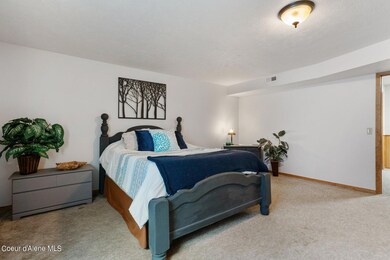
1055 W Orchard Ave Hayden, ID 83835
Estimated Value: $620,000 - $639,000
Highlights
- City View
- Corner Lot
- 4 Car Attached Garage
- Canfield Middle School Rated A-
- No HOA
- Open Space
About This Home
As of March 2024Wonderful location in town .37 acre lot! This quiet neighborhood boasts mature trees and landscaping. The 30x40 fully insulated shop is a huge bonus with
a garage door roll-up, wood burning stove, work bench, storage shelves, concrete floors, 36x36 windows, and 220V power with a loft for storage. This home has great bones and room to build equity with some work. It is impressive to find a 3284 sq ft. rancher with mainfloor living, a fully finished basement, and tons of yard. Brand new carpet and trim were installed on the main floor which includes a master bedroom, 2 extra bedrooms, and a huge laundry / mudroom off the kitchen. In the basement you will find an extra oversized bedroom, a gas fireplace, large recreation area, hybrid electric H20 heater,two large storage closets and an additional
master bedroom with custom closet. The basement bathroom was fully remodeled in 2023 including sink, shower, and flooring! Farmhouse perfection and ready for it's new family.
Last Agent to Sell the Property
The Experience Northwest License #SP47193 Listed on: 02/11/2024
Home Details
Home Type
- Single Family
Est. Annual Taxes
- $3,665
Year Built
- Built in 1988
Lot Details
- 0.37 Acre Lot
- Open Space
- Corner Lot
- Level Lot
- Open Lot
Parking
- 4 Car Attached Garage
Property Views
- City
- Neighborhood
Home Design
- Concrete Foundation
- Frame Construction
- Shingle Roof
- Composition Roof
- Hardboard
Interior Spaces
- 3,284 Sq Ft Home
- 1-Story Property
- Finished Basement
Kitchen
- Electric Oven or Range
- Stove
- Microwave
- Dishwasher
Flooring
- Carpet
- Laminate
- Luxury Vinyl Plank Tile
Bedrooms and Bathrooms
- 5 Bedrooms | 2 Main Level Bedrooms
Utilities
- Forced Air Heating System
- Heating System Uses Natural Gas
- Furnace
- Gas Available
- Electric Water Heater
Community Details
- No Home Owners Association
- Lauren Subdivision
Listing and Financial Details
- Assessor Parcel Number H58820010010
Ownership History
Purchase Details
Home Financials for this Owner
Home Financials are based on the most recent Mortgage that was taken out on this home.Purchase Details
Home Financials for this Owner
Home Financials are based on the most recent Mortgage that was taken out on this home.Purchase Details
Home Financials for this Owner
Home Financials are based on the most recent Mortgage that was taken out on this home.Similar Homes in Hayden, ID
Home Values in the Area
Average Home Value in this Area
Purchase History
| Date | Buyer | Sale Price | Title Company |
|---|---|---|---|
| Moore James | -- | Pioneer Title | |
| Spranget Clark N | -- | Titleone Boise | |
| Gossett Robert L | -- | -- |
Mortgage History
| Date | Status | Borrower | Loan Amount |
|---|---|---|---|
| Open | Moore James | $488,000 | |
| Previous Owner | Spranget Clark N | $250,000 | |
| Previous Owner | Spranget Clark N | $207,920 | |
| Previous Owner | Gossett Robert L | $114,000 |
Property History
| Date | Event | Price | Change | Sq Ft Price |
|---|---|---|---|---|
| 03/15/2024 03/15/24 | Sold | -- | -- | -- |
| 02/17/2024 02/17/24 | Pending | -- | -- | -- |
| 02/11/2024 02/11/24 | For Sale | $615,000 | -- | $187 / Sq Ft |
Tax History Compared to Growth
Tax History
| Year | Tax Paid | Tax Assessment Tax Assessment Total Assessment is a certain percentage of the fair market value that is determined by local assessors to be the total taxable value of land and additions on the property. | Land | Improvement |
|---|---|---|---|---|
| 2024 | $1,902 | $576,700 | $180,000 | $396,700 |
| 2023 | $1,902 | $596,536 | $180,000 | $416,536 |
| 2022 | $3,665 | $660,172 | $200,000 | $460,172 |
| 2021 | $2,986 | $424,445 | $125,000 | $299,445 |
| 2020 | $2,935 | $367,159 | $100,000 | $267,159 |
| 2019 | $2,956 | $340,128 | $96,800 | $243,328 |
| 2018 | $2,929 | $301,380 | $88,000 | $213,380 |
| 2017 | $2,855 | $274,020 | $65,000 | $209,020 |
| 2016 | $2,754 | $253,610 | $57,500 | $196,110 |
| 2015 | $2,700 | $242,930 | $46,000 | $196,930 |
| 2013 | $592 | $175,750 | $36,800 | $138,950 |
Agents Affiliated with this Home
-
Annette Lively

Seller's Agent in 2024
Annette Lively
The Experience Northwest
(208) 215-0068
133 Total Sales
-
Tye Scott

Buyer's Agent in 2024
Tye Scott
Avalon 24 Real Estate
(509) 999-9590
118 Total Sales
Map
Source: Coeur d'Alene Multiple Listing Service
MLS Number: 24-1059
APN: H58820010010
- 1147 W Orchard Ave
- 1237 W Orchard Ave
- 1255 W Orchard Ave
- 1222 Tamarindo
- Lot 2 Blk 1 Tamarindo Ln
- Lot 3 Blk 1 Tamarindo Ln
- 1225 W Orchard Ave
- Lot 7 Blk 1 Tamarindo Ln
- Lot 5 Blk 1 Tamarindo Ln
- Lot 1 Blk 1 Tamarindo Ln
- Lot 6 Blk 1 Tamarindo Ln
- 8938 N Mac Arthur Way
- 2114 Bounty Loop
- 9791 N Eileen Ct
- 1986 W Bounty Loop
- 945 W Woodlawn Dr
- 1988 Bounty Loop
- 941 W Woodlawn Dr
- 1385 W Woodlawn Dr
- 8713 Indywood
- 1055 W Orchard Ave
- 9230 N Nomad Ct
- 9260 N Nomad Ct
- 9223 N Nomad Ct
- 1025 W Orchard Ave
- 9251 N Nomad Ct
- 9011 N Blossom Dr
- 9279 N Nomad Ct
- 1050 Orchard Ave
- 1101 Orchard Ave
- 9021 N Blossom Dr
- 9192 N Blossom Dr
- 9221 N Crabapple Ct
- 9244 N Macie Loop
- 9301 N Nomad Ct
- 9245 N Crabapple Ct
- 9258 N Macie Loop
- 9269 N Crabapple Ct
- 9033 N Blossom Dr
- 9033 N Blossom Dr
