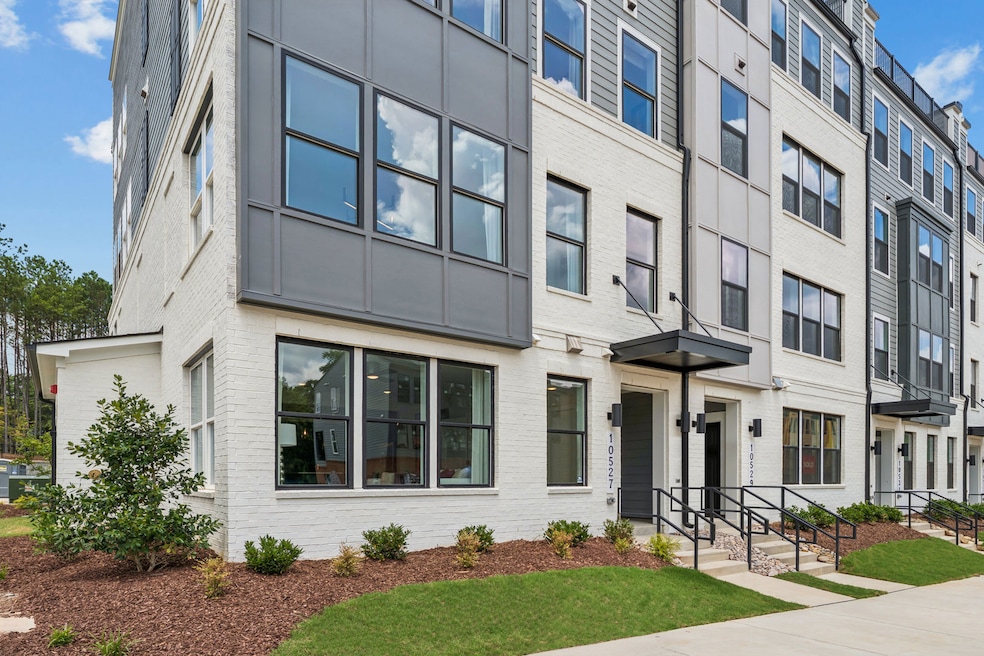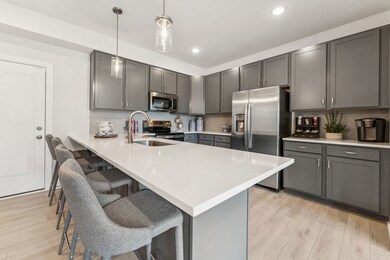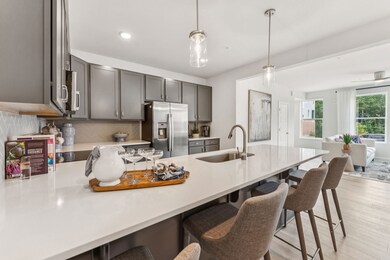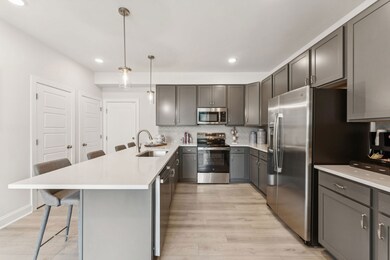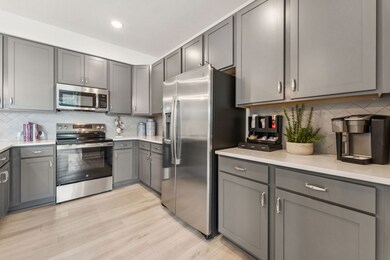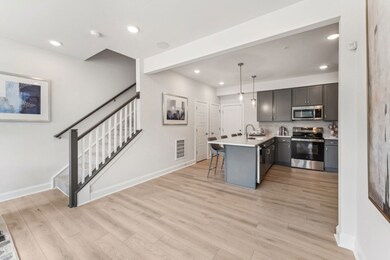
Raven Ridge Place 10551 Pleasant Branch Dr Unit 101 North Raleigh, NC 27614
Estimated payment $2,452/month
About This Home
New Stanley Martin townhome-style 3-bedroom, 2.5 bath condo at Raven Ridge Place! The Tessa is a 3 bedroom, lower-level condo that's truly one-of-a-kind. This low-maintenance condo has everything you need. It includes a 1-car, rear-load garage, which makes getting in and out of your vehicle during inclement weather quick and easy, and gives you a place to keep your sports equipment, tools, and other items organized and easy to find when you need them. Just off the entryway is an inviting family room that opens into a breakfast area and open-concept kitchen. It’s easy for friends and family to mingle and enjoy each other’s company in this main-level living space. The upper-level is where you’ll find a large primary suite, which has an attached private bathroom and two walk-in closets with plenty of room to store all your belongings. Down the hall, you'll find two additional large bedrooms for guest space or a private home office. There’s even room for a stackable laundry in a hallway closet. No more hauling dirty clothes downstairs and then carrying clean clothes all the way back up again. Now that’s convenient. Raven Ridge Place is located at Falls of Neuse and Raven Ridge Road, just minutes from WakeMed North, Falls River Town Center, and Falls Pointe Shopping Center. Outdoor enthusiasts will love being just a few miles from Wilkerson Nature Preserve and Falls Lake. And with low-maintenance living, you’ll have more time to enjoy the things you love. Don’t wait- schedule a private tour or stop in to the model home today! Photos shown are from a similar home.
Townhouse Details
Home Type
- Townhome
Parking
- 1 Car Garage
Home Design
- 1,524 Sq Ft Home
- New Construction
- Quick Move-In Home
- The Tessa Plan
Bedrooms and Bathrooms
- 3 Bedrooms
Community Details
Overview
- Actively Selling
- Built by Stanley Martin Homes
- Raven Ridge Place Subdivision
Sales Office
- 10527 Pleasant Branch Drive
- Raleigh, NC 27614
- 919-341-2093
- Builder Spec Website
Office Hours
- Mo 11am-6pm, Tu 11am-6pm, We 11am-6pm, Th 11am-6pm, Fr 1pm-6pm, Sa 11am-6pm, Su 1pm-6pm
Map
Similar Homes in the area
Home Values in the Area
Average Home Value in this Area
Property History
| Date | Event | Price | Change | Sq Ft Price |
|---|---|---|---|---|
| 07/11/2025 07/11/25 | Price Changed | $375,000 | -1.3% | $238 / Sq Ft |
| 07/03/2025 07/03/25 | For Sale | $380,000 | -- | $241 / Sq Ft |
- 10546 Pleasant Branch Dr Unit Lot 25
- 10542 Pleasant Branch Dr Unit Lot 27
- 10549 Pleasant Branch Dr Unit 101
- 10538 Pleasant Branch Dr
- 10538 Pleasant Branch Dr Unit Lot 28
- 10543 Pleasant Branch Dr Unit 101
- 10553 Pleasant Branch Dr Unit 101
- 10537 Pleasant Branch Dr Unit 201
- 10537 Pleasant Branch Dr Unit 101
- 10534 Pleasant Branch Dr Unit Lot 30
- 10535 Pleasant Branch Dr Unit 101
- 10535 Pleasant Branch Dr Unit 201
- 10532 Pleasant Branch Dr Unit Lot 31
- 10533 Pleasant Branch Dr Unit 201
- 10531 Pleasant Branch Dr Unit 201
- 10529 Pleasant Branch Dr Unit 101
- 10531 Pleasant Branch Dr Unit 101
- 10529 Pleasant Branch Dr Unit 201
- 10518 Pleasant Branch Dr Unit Lot 33
- 10545 Pleasant Branch Dr Unit 101
- 10618 Pleasant Branch Dr
- 1302 Rio Valley Dr
- 10350 Sugarberry Ct
- 1540 Dunn Rd Unit FL2-ID1221088P
- 1540 Dunn Rd Unit 214
- 1540 Dunn Rd Unit FL2-ID1093321P
- 1540 Dunn Rd Unit ID1093337P
- 1540 Dunn Rd Unit 202
- 1540 Dunn Rd Unit 302
- 1540 Dunn Rd Unit 208
- 1540 Dunn Rd Unit 205
- 1549 Dunn Rd Unit ID1241755P
- 9500 Muirfield Club Dr
- 2400-2521 Cluette Dr
- 10400 Neland St
- 8809-8813 Litchford Rd
- 10821 Pendragon Place
- 10941 Pendragon Place
- 2200 Valley Edge Dr Unit 100
- 2231 Raven Rd
