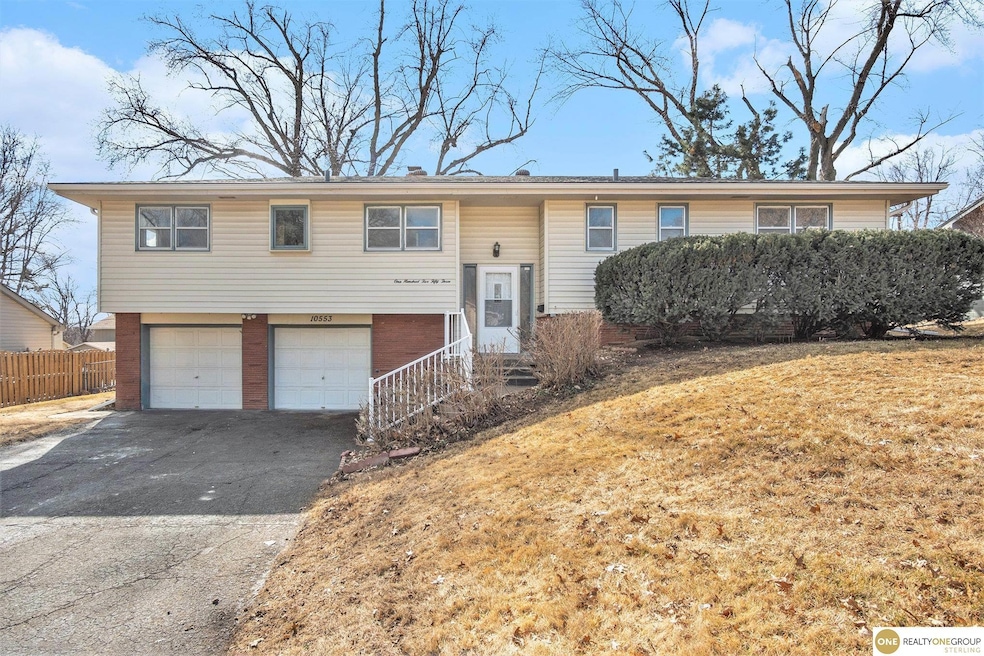
10553 Valley St Omaha, NE 68124
Oakdale NeighborhoodHighlights
- Deck
- Living Room with Fireplace
- Main Floor Bedroom
- Rockbrook Elementary School Rated A-
- Wood Flooring
- No HOA
About This Home
As of May 2025Welcome to Rockbrook Heights! This move-in ready 5-bed, 4-bath home has been thoughtfully updated for modern living. Enjoy an updated kitchen with quartz countertops and brand-new appliances. Every bathroom has been beautifully renovated, adding a contemporary touch throughout. The private and spacious primary suite offers a large bedroom, plenty of closet space, and an en-suite bath. With a new furnace and roof, this home is not only stylish but also well-equipped for comfort and peace of mind. Located in the highly desirable Westside school district, it’s a must-see! Schedule a showings today!
Last Agent to Sell the Property
Realty ONE Group Sterling License #20230477 Listed on: 02/27/2025

Home Details
Home Type
- Single Family
Est. Annual Taxes
- $1,666
Year Built
- Built in 1957
Lot Details
- 0.27 Acre Lot
- Lot Dimensions are 90 x 126.4
- Property is Fully Fenced
- Wood Fence
- Chain Link Fence
- Sprinkler System
Parking
- 2 Car Attached Garage
- Garage Door Opener
Home Design
- Split Level Home
- Brick Exterior Construction
- Block Foundation
- Composition Roof
- Vinyl Siding
Interior Spaces
- Ceiling Fan
- Wood Burning Fireplace
- Gas Log Fireplace
- Bay Window
- Sliding Doors
- Living Room with Fireplace
- 2 Fireplaces
- Dining Area
- Recreation Room with Fireplace
Kitchen
- Oven or Range
- Microwave
- Dishwasher
- Disposal
Flooring
- Wood
- Wall to Wall Carpet
- Ceramic Tile
Bedrooms and Bathrooms
- 5 Bedrooms
- Main Floor Bedroom
- Walk-In Closet
Partially Finished Basement
- Walk-Out Basement
- Basement Windows
Outdoor Features
- Deck
- Porch
Schools
- Rockbrook Elementary School
- Westside Middle School
- Westside High School
Utilities
- Forced Air Heating and Cooling System
- Heating System Uses Gas
Community Details
- No Home Owners Association
- Rockbrook Heights Subdivision
Listing and Financial Details
- Assessor Parcel Number 2132060000
Ownership History
Purchase Details
Home Financials for this Owner
Home Financials are based on the most recent Mortgage that was taken out on this home.Purchase Details
Similar Homes in the area
Home Values in the Area
Average Home Value in this Area
Purchase History
| Date | Type | Sale Price | Title Company |
|---|---|---|---|
| Warranty Deed | $277,000 | Sterling Title | |
| Warranty Deed | $277,000 | Sterling Title | |
| Deed | -- | None Listed On Document |
Mortgage History
| Date | Status | Loan Amount | Loan Type |
|---|---|---|---|
| Open | $275,000 | New Conventional | |
| Closed | $275,000 | New Conventional | |
| Previous Owner | $183,357 | VA | |
| Previous Owner | $171,801 | FHA | |
| Previous Owner | $50,169 | Unknown |
Property History
| Date | Event | Price | Change | Sq Ft Price |
|---|---|---|---|---|
| 05/20/2025 05/20/25 | Sold | $440,000 | 0.0% | $167 / Sq Ft |
| 03/30/2025 03/30/25 | Pending | -- | -- | -- |
| 03/16/2025 03/16/25 | For Sale | $440,000 | 0.0% | $167 / Sq Ft |
| 03/10/2025 03/10/25 | Pending | -- | -- | -- |
| 02/27/2025 02/27/25 | For Sale | $440,000 | +58.8% | $167 / Sq Ft |
| 01/10/2025 01/10/25 | Sold | $277,000 | 0.0% | $123 / Sq Ft |
| 12/15/2024 12/15/24 | Pending | -- | -- | -- |
| 12/14/2024 12/14/24 | For Sale | $277,000 | -- | $123 / Sq Ft |
Tax History Compared to Growth
Tax History
| Year | Tax Paid | Tax Assessment Tax Assessment Total Assessment is a certain percentage of the fair market value that is determined by local assessors to be the total taxable value of land and additions on the property. | Land | Improvement |
|---|---|---|---|---|
| 2024 | $6,223 | $305,100 | $50,400 | $254,700 |
| 2023 | $6,223 | $305,100 | $50,400 | $254,700 |
| 2022 | $5,424 | $247,800 | $50,400 | $197,400 |
| 2021 | $5,497 | $247,800 | $50,400 | $197,400 |
| 2020 | $4,756 | $210,700 | $50,400 | $160,300 |
| 2019 | $4,810 | $210,700 | $50,400 | $160,300 |
| 2018 | $4,644 | $202,800 | $50,400 | $152,400 |
| 2017 | $4,540 | $202,800 | $50,400 | $152,400 |
| 2016 | $4,106 | $184,500 | $16,900 | $167,600 |
| 2015 | $3,781 | $172,400 | $15,800 | $156,600 |
| 2014 | $3,781 | $172,400 | $15,800 | $156,600 |
Agents Affiliated with this Home
-
Regan Smith
R
Seller's Agent in 2025
Regan Smith
Realty ONE Group Sterling
(402) 616-9482
2 in this area
9 Total Sales
-
Darcy Beck
D
Seller's Agent in 2025
Darcy Beck
Nebraska Realty
(402) 651-7971
3 in this area
67 Total Sales
-
Lisa Paladino
L
Buyer's Agent in 2025
Lisa Paladino
Landmark Group
(402) 672-0208
1 in this area
4 Total Sales
Map
Source: Great Plains Regional MLS
MLS Number: 22504812
APN: 3206-0000-21
- 3318 S 106th St
- 3612 S 105th Ave
- 3365 S 108th St
- 3275 Bridgeford Rd
- 3516 S 101st St
- 2833 S 107th St
- 11018 Hascall St
- 2725 S 106th St
- 9958 Spring Cir
- 9903 Pasadena Ave
- 2621 S 105th St
- 2709 S 100th St
- 3366 S 112th St
- 2918 S 112th St
- 3024 S 113th St
- 10615 Martha St
- 3105 Armbrust Dr
- 9718 Frederick St
- 10334 Rockbrook Rd
- 10702 Martha St






