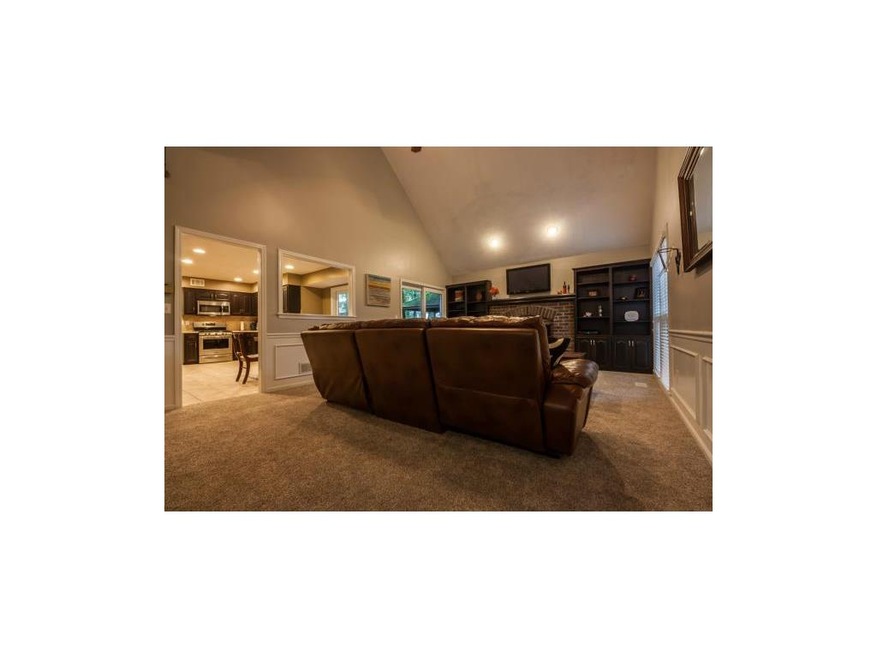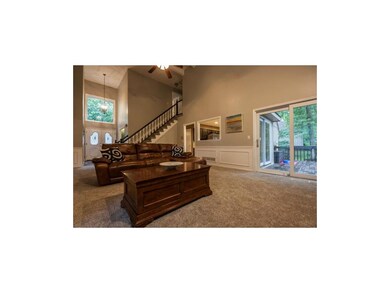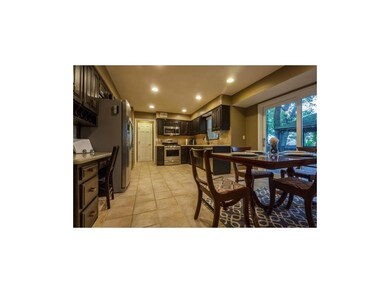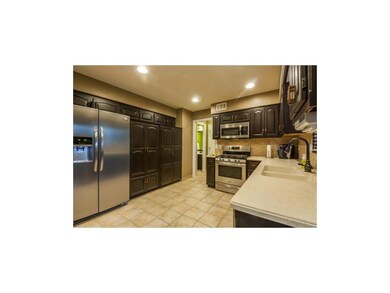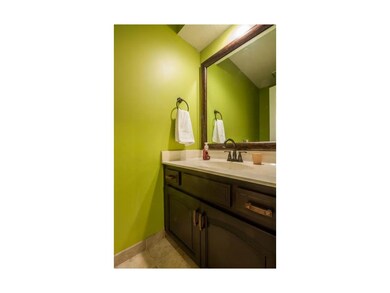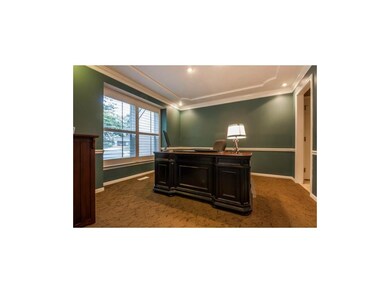
10554 Westgate St Lenexa, KS 66215
Oak Park NeighborhoodHighlights
- Deck
- Family Room with Fireplace
- Vaulted Ceiling
- Shawnee Mission South High School Rated A
- Recreation Room
- Traditional Architecture
About This Home
As of February 2021Beautifully maintained home! Updated tile in finished basement and entry. New carpet, new HVAC, new water heater, newer sump pum, stainless steel appliances, custom tile shower in HUGE Jack/Jill bathroom. Large tub in master with separate shower and two large closets. Plantation shutters and updated windows. In ground sprinkler system, basement bar w/ fridge and sink, LARGE deck with gazebo. Located on quiet cul-de-sac in a great neighborhood. Don't miss this one!
Home Details
Home Type
- Single Family
Est. Annual Taxes
- $2,844
Year Built
- Built in 1985
Lot Details
- Lot Dimensions are 135x73
- Cul-De-Sac
- Wood Fence
- Level Lot
- Sprinkler System
- Many Trees
HOA Fees
- $77 Monthly HOA Fees
Parking
- 2 Car Attached Garage
- Inside Entrance
- Front Facing Garage
Home Design
- Traditional Architecture
- Brick Frame
- Composition Roof
Interior Spaces
- 2,803 Sq Ft Home
- Wet Bar: Separate Shower And Tub, Carpet, Vinyl
- Built-In Features: Separate Shower And Tub, Carpet, Vinyl
- Vaulted Ceiling
- Ceiling Fan: Separate Shower And Tub, Carpet, Vinyl
- Skylights
- Some Wood Windows
- Shades
- Plantation Shutters
- Drapes & Rods
- Family Room with Fireplace
- 2 Fireplaces
- Great Room with Fireplace
- Formal Dining Room
- Recreation Room
- Attic Fan
- Storm Doors
- Laundry on main level
Kitchen
- Granite Countertops
- Laminate Countertops
Flooring
- Wall to Wall Carpet
- Linoleum
- Laminate
- Stone
- Ceramic Tile
- Luxury Vinyl Plank Tile
- Luxury Vinyl Tile
Bedrooms and Bathrooms
- 3 Bedrooms
- Primary Bedroom on Main
- Cedar Closet: Separate Shower And Tub, Carpet, Vinyl
- Walk-In Closet: Separate Shower And Tub, Carpet, Vinyl
- Double Vanity
- Whirlpool Bathtub
- Separate Shower And Tub
Finished Basement
- Sump Pump
- Natural lighting in basement
Outdoor Features
- Deck
- Enclosed patio or porch
Schools
- Rosehill Elementary School
- Sm South High School
Additional Features
- City Lot
- Forced Air Heating and Cooling System
Community Details
- Association fees include lawn maintenance, snow removal, trash pick up
- Pepper Pointe Subdivision
Listing and Financial Details
- Assessor Parcel Number Np66200000 0005
Ownership History
Purchase Details
Home Financials for this Owner
Home Financials are based on the most recent Mortgage that was taken out on this home.Purchase Details
Home Financials for this Owner
Home Financials are based on the most recent Mortgage that was taken out on this home.Purchase Details
Home Financials for this Owner
Home Financials are based on the most recent Mortgage that was taken out on this home.Purchase Details
Home Financials for this Owner
Home Financials are based on the most recent Mortgage that was taken out on this home.Purchase Details
Home Financials for this Owner
Home Financials are based on the most recent Mortgage that was taken out on this home.Purchase Details
Home Financials for this Owner
Home Financials are based on the most recent Mortgage that was taken out on this home.Similar Homes in Lenexa, KS
Home Values in the Area
Average Home Value in this Area
Purchase History
| Date | Type | Sale Price | Title Company |
|---|---|---|---|
| Warranty Deed | -- | Chicago Title Company Llc | |
| Warranty Deed | -- | Platinum Title Llc | |
| Interfamily Deed Transfer | -- | Alpha Title Llc | |
| Warranty Deed | -- | Chicago Title Insurnce Co | |
| Warranty Deed | -- | Old Republic Title Co | |
| Interfamily Deed Transfer | -- | Chicago Title Insurance Co |
Mortgage History
| Date | Status | Loan Amount | Loan Type |
|---|---|---|---|
| Open | $170,000 | New Conventional | |
| Previous Owner | $213,600 | New Conventional | |
| Previous Owner | $213,600 | New Conventional | |
| Previous Owner | $177,900 | New Conventional | |
| Previous Owner | $189,600 | New Conventional | |
| Previous Owner | $170,400 | Purchase Money Mortgage | |
| Previous Owner | $175,700 | No Value Available | |
| Closed | $21,300 | No Value Available |
Property History
| Date | Event | Price | Change | Sq Ft Price |
|---|---|---|---|---|
| 02/25/2021 02/25/21 | Sold | -- | -- | -- |
| 01/30/2021 01/30/21 | Pending | -- | -- | -- |
| 01/19/2021 01/19/21 | For Sale | $335,000 | +26.4% | $120 / Sq Ft |
| 10/09/2015 10/09/15 | Sold | -- | -- | -- |
| 08/09/2015 08/09/15 | Pending | -- | -- | -- |
| 08/08/2015 08/08/15 | For Sale | $265,000 | -- | $95 / Sq Ft |
Tax History Compared to Growth
Tax History
| Year | Tax Paid | Tax Assessment Tax Assessment Total Assessment is a certain percentage of the fair market value that is determined by local assessors to be the total taxable value of land and additions on the property. | Land | Improvement |
|---|---|---|---|---|
| 2024 | $4,626 | $47,759 | $8,687 | $39,072 |
| 2023 | $4,344 | $44,309 | $8,687 | $35,622 |
| 2022 | $4,109 | $42,205 | $8,687 | $33,518 |
| 2021 | $4,217 | $41,274 | $7,237 | $34,037 |
| 2020 | $3,972 | $38,904 | $5,567 | $33,337 |
| 2019 | $3,571 | $35,029 | $4,292 | $30,737 |
| 2018 | $3,477 | $33,960 | $4,292 | $29,668 |
| 2017 | $3,360 | $32,281 | $4,292 | $27,989 |
| 2016 | $3,304 | $31,223 | $4,292 | $26,931 |
| 2015 | $3,042 | $29,325 | $4,292 | $25,033 |
| 2013 | -- | $27,359 | $4,292 | $23,067 |
Agents Affiliated with this Home
-
V
Seller's Agent in 2021
Vivid Home Group
Platinum Realty LLC
-
M
Seller Co-Listing Agent in 2021
Mollie Riss
Hills Real Estate
(816) 665-3509
1 in this area
55 Total Sales
-

Buyer's Agent in 2021
Christel Torneden
RE/MAX Realty Suburban Inc
(800) 825-0240
2 in this area
74 Total Sales
-

Seller's Agent in 2015
Brad Papa
Keller Williams Realty Partners Inc.
(913) 526-4985
148 Total Sales
-

Buyer's Agent in 2015
Bob Myers
ReeceNichols -The Village
(913) 219-2990
1 in this area
64 Total Sales
Map
Source: Heartland MLS
MLS Number: 1952827
APN: NP66200000-0005
- 10565 Century Ln
- 12303 W 105th Terrace
- 12744 W 108th St
- 12810 W 108th St
- 10226 Gillette St
- 10981 Rosehill Rd
- 10236 Noland Rd
- 13340 W 104th St
- 10241 Hauser St
- 12704 W 110th Terrace
- 12740 W 110th Terrace
- 10311 Garnett St
- 12699 W 110th Terrace
- 13303 W 102nd St
- 10025 Century Ln
- 12786 W 110th Terrace
- 10532 Bond St
- 12818 W 110th Terrace
- 10825 Cody St
- 10195 Haskins St
