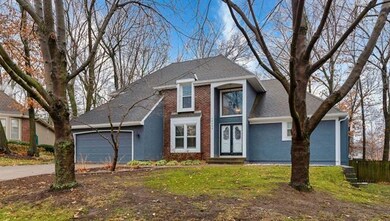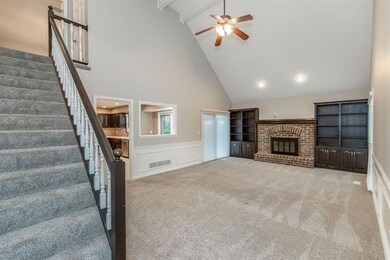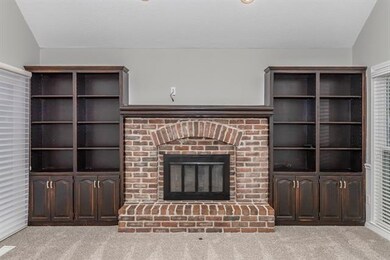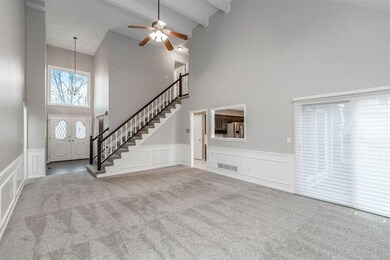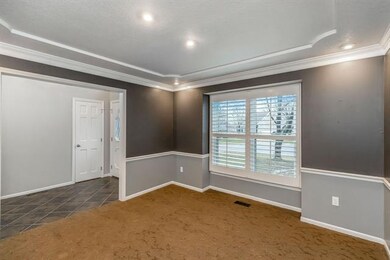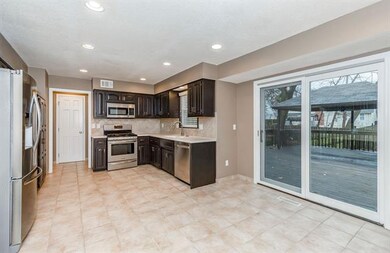
10554 Westgate St Lenexa, KS 66215
Oak Park NeighborhoodHighlights
- Deck
- Family Room with Fireplace
- Vaulted Ceiling
- Shawnee Mission South High School Rated A
- Recreation Room
- Traditional Architecture
About This Home
As of February 2021The seller is looking at all offers 1/30/21 (Saturday) at noon. Please contact us if your client is interested. Well maintained home on a quiet cul de sac with excellent highway access. Enjoy a large main floor living area, eat in kitchen and separate dining room. There is a main floor master suite and 2 additional bedrooms upstairs. The basement is finished with a TV area, wet bar and half bathroom-- ready to host next year's super bowl watch party. Don't miss the fenced in backyard and large deck ready for the warmer weather! This home also has lawn maintenance and snow removal provided. Outdoor maintenance provided includes snow removal (driveway and sidewalk to front door),
mowing the grass, yard treatments several times per year, leaf removal and trimming bushes on the front and side of the house.
Last Agent to Sell the Property
Vivid Home Group
Platinum Realty LLC Listed on: 01/28/2021

Home Details
Home Type
- Single Family
Est. Annual Taxes
- $3,972
Year Built
- Built in 1985
Lot Details
- 0.26 Acre Lot
- Lot Dimensions are 135x73
- Cul-De-Sac
- Wood Fence
- Sprinkler System
- Many Trees
HOA Fees
- $80 Monthly HOA Fees
Parking
- 2 Car Attached Garage
- Inside Entrance
- Front Facing Garage
Home Design
- Traditional Architecture
- Brick Frame
- Composition Roof
Interior Spaces
- Wet Bar: Carpet, Ceiling Fan(s), Separate Shower And Tub, Walk-In Closet(s), Wet Bar, Built-in Features, Fireplace, Pantry, Vinyl
- Built-In Features: Carpet, Ceiling Fan(s), Separate Shower And Tub, Walk-In Closet(s), Wet Bar, Built-in Features, Fireplace, Pantry, Vinyl
- Vaulted Ceiling
- Ceiling Fan: Carpet, Ceiling Fan(s), Separate Shower And Tub, Walk-In Closet(s), Wet Bar, Built-in Features, Fireplace, Pantry, Vinyl
- Skylights
- Some Wood Windows
- Shades
- Plantation Shutters
- Drapes & Rods
- Family Room with Fireplace
- 2 Fireplaces
- Great Room with Fireplace
- Formal Dining Room
- Recreation Room
- Attic Fan
- Storm Doors
- Laundry on main level
Kitchen
- Granite Countertops
- Laminate Countertops
Flooring
- Wall to Wall Carpet
- Linoleum
- Laminate
- Stone
- Ceramic Tile
- Luxury Vinyl Plank Tile
- Luxury Vinyl Tile
Bedrooms and Bathrooms
- 3 Bedrooms
- Primary Bedroom on Main
- Cedar Closet: Carpet, Ceiling Fan(s), Separate Shower And Tub, Walk-In Closet(s), Wet Bar, Built-in Features, Fireplace, Pantry, Vinyl
- Walk-In Closet: Carpet, Ceiling Fan(s), Separate Shower And Tub, Walk-In Closet(s), Wet Bar, Built-in Features, Fireplace, Pantry, Vinyl
- Double Vanity
- Whirlpool Bathtub
- Carpet
Finished Basement
- Sump Pump
- Natural lighting in basement
Outdoor Features
- Deck
- Enclosed Patio or Porch
Schools
- Rosehill Elementary School
- Sm South High School
Additional Features
- City Lot
- Forced Air Heating and Cooling System
Community Details
- Association fees include lawn maintenance, snow removal, trash pick up
- Pepper Pointe Subdivision
- On-Site Maintenance
Listing and Financial Details
- Assessor Parcel Number Np66200000-0005
Ownership History
Purchase Details
Home Financials for this Owner
Home Financials are based on the most recent Mortgage that was taken out on this home.Purchase Details
Home Financials for this Owner
Home Financials are based on the most recent Mortgage that was taken out on this home.Purchase Details
Home Financials for this Owner
Home Financials are based on the most recent Mortgage that was taken out on this home.Purchase Details
Home Financials for this Owner
Home Financials are based on the most recent Mortgage that was taken out on this home.Purchase Details
Home Financials for this Owner
Home Financials are based on the most recent Mortgage that was taken out on this home.Purchase Details
Home Financials for this Owner
Home Financials are based on the most recent Mortgage that was taken out on this home.Similar Homes in the area
Home Values in the Area
Average Home Value in this Area
Purchase History
| Date | Type | Sale Price | Title Company |
|---|---|---|---|
| Warranty Deed | -- | Chicago Title Company Llc | |
| Warranty Deed | -- | Platinum Title Llc | |
| Interfamily Deed Transfer | -- | Alpha Title Llc | |
| Warranty Deed | -- | Chicago Title Insurnce Co | |
| Warranty Deed | -- | Old Republic Title Co | |
| Interfamily Deed Transfer | -- | Chicago Title Insurance Co |
Mortgage History
| Date | Status | Loan Amount | Loan Type |
|---|---|---|---|
| Open | $170,000 | New Conventional | |
| Previous Owner | $213,600 | New Conventional | |
| Previous Owner | $213,600 | New Conventional | |
| Previous Owner | $177,900 | New Conventional | |
| Previous Owner | $189,600 | New Conventional | |
| Previous Owner | $170,400 | Purchase Money Mortgage | |
| Previous Owner | $175,700 | No Value Available | |
| Closed | $21,300 | No Value Available |
Property History
| Date | Event | Price | Change | Sq Ft Price |
|---|---|---|---|---|
| 02/25/2021 02/25/21 | Sold | -- | -- | -- |
| 01/30/2021 01/30/21 | Pending | -- | -- | -- |
| 01/19/2021 01/19/21 | For Sale | $335,000 | +26.4% | $120 / Sq Ft |
| 10/09/2015 10/09/15 | Sold | -- | -- | -- |
| 08/09/2015 08/09/15 | Pending | -- | -- | -- |
| 08/08/2015 08/08/15 | For Sale | $265,000 | -- | $95 / Sq Ft |
Tax History Compared to Growth
Tax History
| Year | Tax Paid | Tax Assessment Tax Assessment Total Assessment is a certain percentage of the fair market value that is determined by local assessors to be the total taxable value of land and additions on the property. | Land | Improvement |
|---|---|---|---|---|
| 2024 | $4,626 | $47,759 | $8,687 | $39,072 |
| 2023 | $4,344 | $44,309 | $8,687 | $35,622 |
| 2022 | $4,109 | $42,205 | $8,687 | $33,518 |
| 2021 | $4,217 | $41,274 | $7,237 | $34,037 |
| 2020 | $3,972 | $38,904 | $5,567 | $33,337 |
| 2019 | $3,571 | $35,029 | $4,292 | $30,737 |
| 2018 | $3,477 | $33,960 | $4,292 | $29,668 |
| 2017 | $3,360 | $32,281 | $4,292 | $27,989 |
| 2016 | $3,304 | $31,223 | $4,292 | $26,931 |
| 2015 | $3,042 | $29,325 | $4,292 | $25,033 |
| 2013 | -- | $27,359 | $4,292 | $23,067 |
Agents Affiliated with this Home
-
V
Seller's Agent in 2021
Vivid Home Group
Platinum Realty LLC
-
Mollie Riss
M
Seller Co-Listing Agent in 2021
Mollie Riss
Hills Real Estate
(816) 665-3509
1 in this area
56 Total Sales
-
Christel Torneden

Buyer's Agent in 2021
Christel Torneden
RE/MAX Realty Suburban Inc
(800) 825-0240
2 in this area
73 Total Sales
-
Brad Papa

Seller's Agent in 2015
Brad Papa
Keller Williams Realty Partners Inc.
(913) 526-4985
147 Total Sales
-
Bob Myers

Buyer's Agent in 2015
Bob Myers
ReeceNichols -The Village
(913) 219-2990
63 Total Sales
Map
Source: Heartland MLS
MLS Number: 2301711
APN: NP66200000-0005
- 12438 W 105th Terrace
- 10561 Long St
- 12303 W 105th Terrace
- 12744 W 108th St
- 12808 W 108th St
- 12315 W 107th Terrace
- 12782 W 108th Terrace
- 12696 W 108th Terrace
- 10303 Rosehill Rd
- 12735 W 109th St
- 13300 W 105th St
- 12926 W 108th St
- 12250 W 105th St
- 10226 Gillette St
- 10981 Rosehill Rd
- 12321 W 102nd St
- 12618 W 110th Terrace
- 12704 W 110th Terrace
- 12661 W 110th Terrace
- 12659 W 110th Terrace

