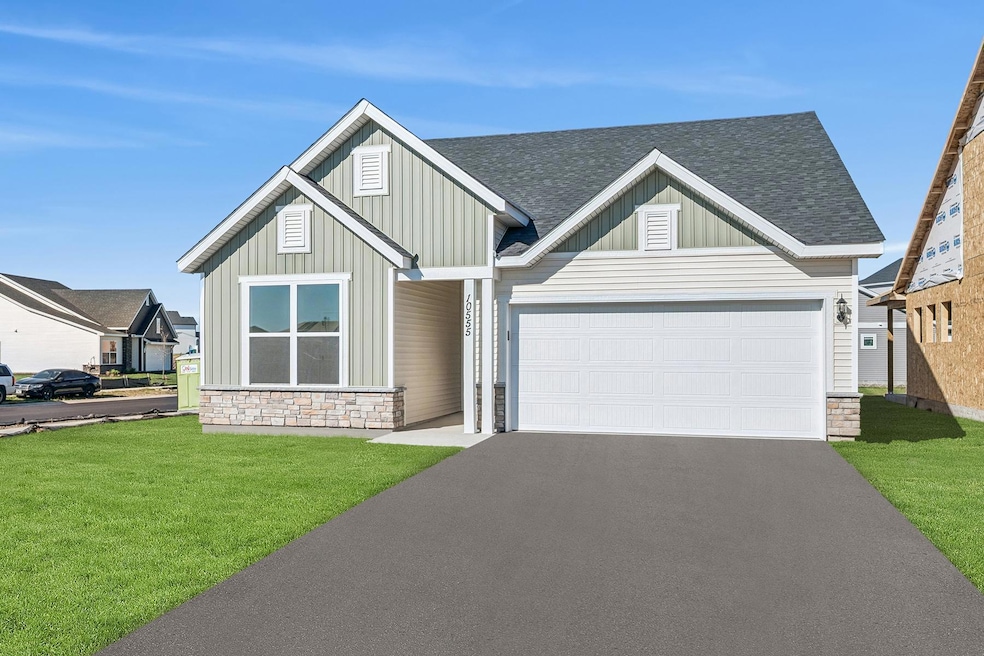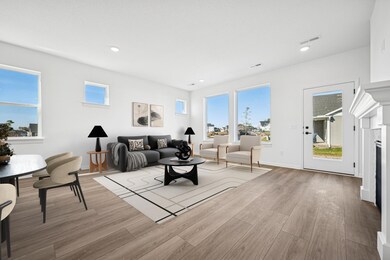10555 Harbor Ln N Maple Grove, MN 55369
Estimated payment $2,986/month
Highlights
- New Construction
- Corner Lot
- 2 Car Attached Garage
- Fernbrook Elementary School Rated A-
- Stainless Steel Appliances
- Patio
About This Home
***2.99% Interest Rate Year 1, 3.99% Year 2, 4.99% Years 3-30 through our Preferred Lender*** Welcome to the Carmine Villa—a thoughtfully designed single-level home that offers spacious living with a warm, inviting atmosphere. Expansive windows throughout the home allow natural light to pour in, enhancing every room with a bright and airy feel. The oversized kitchen is a highlight, featuring generous counter space and ample cabinetry—perfect for cooking, hosting, and everyday living. Just off the kitchen, the family room offers a gas fireplace creating a cozy space to relax. This residence includes three well-appointed bedrooms and two beautifully designed bathrooms, offering plenty of space and comfort for family, guests, or flexible use. One of the bedrooms can easily double as a home office, reading nook, or creative studio—adapting to your lifestyle needs with ease. The private Owner’s Suite serves as a tranquil retreat, complete with a spacious bedroom, a luxurious en-suite bathroom, and a walk-in closet with plenty of storage. Step outside to the 20x10 rear concrete patio—perfect for outdoor dining, entertaining friends, or simply unwinding in the fresh air. The Carmine Villa offers well-crafted living in a smart, stylish layout designed to meet your everyday needs with ease and elegance.
Open House Schedule
-
Saturday, November 01, 20251:00 to 4:00 pm11/1/2025 1:00:00 PM +00:0011/1/2025 4:00:00 PM +00:00Add to Calendar
-
Sunday, November 02, 20251:00 to 4:00 pm11/2/2025 1:00:00 PM +00:0011/2/2025 4:00:00 PM +00:00Add to Calendar
Home Details
Home Type
- Single Family
Est. Annual Taxes
- $1,064
Year Built
- Built in 2025 | New Construction
Lot Details
- 8,712 Sq Ft Lot
- Lot Dimensions are 109x150x62x70
- Corner Lot
HOA Fees
- $180 Monthly HOA Fees
Parking
- 2 Car Attached Garage
Home Design
- Architectural Shingle Roof
- Vinyl Siding
Interior Spaces
- 1,720 Sq Ft Home
- 1-Story Property
- Gas Fireplace
- Living Room
- Dining Room
- Laundry Room
Kitchen
- Range
- Microwave
- Dishwasher
- Stainless Steel Appliances
- Disposal
Bedrooms and Bathrooms
- 3 Bedrooms
Utilities
- Forced Air Heating and Cooling System
- Vented Exhaust Fan
- Gas Water Heater
Additional Features
- Air Exchanger
- Patio
- Sod Farm
Community Details
- Association fees include lawn care, professional mgmt, trash, shared amenities, snow removal
- Rowcal Association, Phone Number (651) 233-1307
- Built by DAVID WEEKLEY HOMES
- The Villas At Rush Hollow Community
- The Villas At Rush Hollow Subdivision
Listing and Financial Details
- Assessor Parcel Number 0411922140036
Map
Home Values in the Area
Average Home Value in this Area
Property History
| Date | Event | Price | List to Sale | Price per Sq Ft |
|---|---|---|---|---|
| 10/15/2025 10/15/25 | Price Changed | $519,000 | -0.4% | $302 / Sq Ft |
| 10/14/2025 10/14/25 | Price Changed | $521,250 | +0.4% | $303 / Sq Ft |
| 09/04/2025 09/04/25 | Price Changed | $519,000 | -0.6% | $302 / Sq Ft |
| 09/01/2025 09/01/25 | Price Changed | $522,000 | +0.6% | $303 / Sq Ft |
| 07/19/2025 07/19/25 | For Sale | $519,000 | -- | $302 / Sq Ft |
Source: NorthstarMLS
MLS Number: 6795662
- St.Clair Plan at Rush Hollow - Liberty Collection
- Raleigh Plan at Rush Hollow - Liberty Collection
- 10511 Harbor Ln N
- 10520 Harbor Ln N
- 10565 Harbor Ln N
- 10580 Harbor Ln N
- 14600 105th Place N
- Mercer Plan at Rush Hollow - Expressions
- Linwood Plan at Rush Hollow - Expressions
- Newberry Plan at Rush Hollow - Expressions
- Duncan Plan at Rush Hollow - Freedom
- Continental Plan at Rush Hollow - Expressions
- Waverly Plan at Rush Hollow - Expressions
- Bowman Plan at Rush Hollow - Freedom
- Ashton Plan at Rush Hollow - Freedom
- Ivy Plan at Rush Hollow - Expressions
- Hadley Plan at Rush Hollow - Freedom
- 14605 105th Place N
- 10586 Harbor Ln N
- 10606 Harbor Ln N
- 14251 Territorial Rd
- 14151 Territorial Rd
- 10339 Orchid Ln N
- 10922 Glacier Ln N
- 14800 99th Ave N
- 13653 Territorial Rd
- 14526 111th Ave N
- 11260 Fernbrook Ln N
- 10606 Weston Way N
- 10530 Weston Way N
- 16101 99th Place N
- 9775 Grove Cir N
- 10896 Territorial Trail
- 9451 Ranchview Ln N
- 9351 Polaris Ln N
- 9820 Garland Ln N
- 17250 98th Way N
- 17610 102nd Place N
- 16600 92nd Ave N
- 9325 Garland Ave







