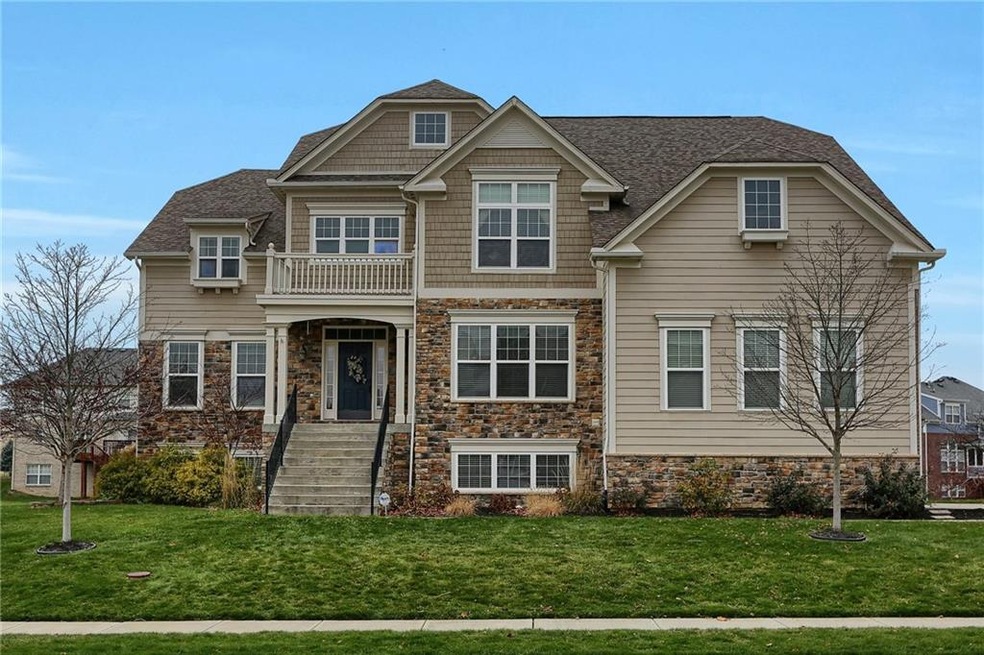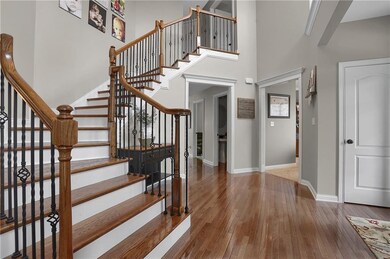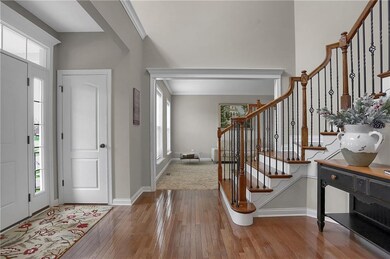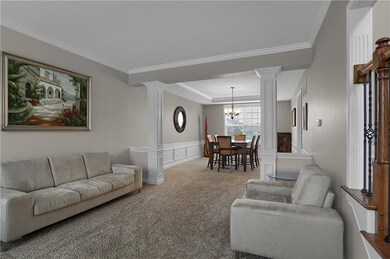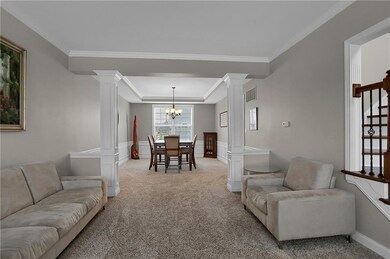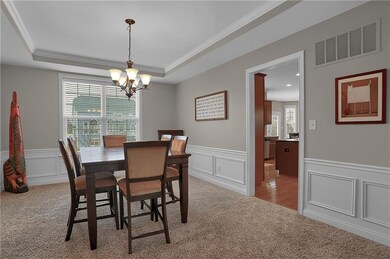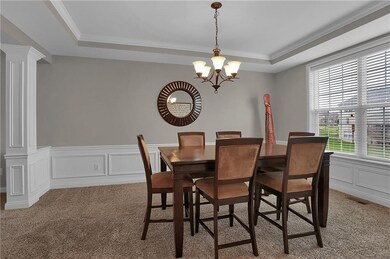
10555 Serra Vista Point Fishers, IN 46040
Brooks-Luxhaven NeighborhoodHighlights
- Vaulted Ceiling
- Wood Flooring
- 3 Car Attached Garage
- Geist Elementary School Rated A
- Double Oven
- Woodwork
About This Home
As of January 2021Welcome home! This beautiful home offers 5 bedrooms, 4.5 baths & plenty of living space w/ over 6,000 finished square feet! Featuring many extras: 2 story entry, raised ceilings, floor to ceiling windows in the great room, office w/built-ins & a full finished walk-out basement complete w/ a custom playhouse under the stairs & plumbing for a future bar. Flows well for entertaining w/ the spacious great room & kitchen featuring a center island w/bar top seating, granite countertops & builtin double oven. Upstairs, you have the master suite w/upgraded built n closet system, a jack n jill bath & a 4th bedroom w/ it's own private bathroom. Huge bonus room perfect for a playroom, hobby area or an amazing workout room! 3 car garage w/epoxy floor.
Last Agent to Sell the Property
F.C. Tucker Company License #RB14047334 Listed on: 12/09/2020

Home Details
Home Type
- Single Family
Est. Annual Taxes
- $6,008
Year Built
- Built in 2010
Parking
- 3 Car Attached Garage
- Driveway
Home Design
- Cement Siding
- Concrete Perimeter Foundation
- Stone
Interior Spaces
- 2-Story Property
- Woodwork
- Vaulted Ceiling
- Gas Log Fireplace
- Great Room with Fireplace
- Wood Flooring
Kitchen
- Double Oven
- Gas Cooktop
- Built-In Microwave
- Dishwasher
- Disposal
Bedrooms and Bathrooms
- 5 Bedrooms
- Walk-In Closet
Finished Basement
- Basement Fills Entire Space Under The House
- Sump Pump
Home Security
- Security System Owned
- Fire and Smoke Detector
Utilities
- Forced Air Heating and Cooling System
- Heating System Uses Gas
- Gas Water Heater
Additional Features
- Playground
- 0.35 Acre Lot
Community Details
- Association fees include insurance, maintenance, snow removal
- Reserve At Geist Subdivision
- Property managed by Kirkpatrick
- The community has rules related to covenants, conditions, and restrictions
Listing and Financial Details
- Assessor Parcel Number 291512009016000033
Ownership History
Purchase Details
Home Financials for this Owner
Home Financials are based on the most recent Mortgage that was taken out on this home.Purchase Details
Home Financials for this Owner
Home Financials are based on the most recent Mortgage that was taken out on this home.Similar Homes in the area
Home Values in the Area
Average Home Value in this Area
Purchase History
| Date | Type | Sale Price | Title Company |
|---|---|---|---|
| Warranty Deed | $542,000 | Enterprise Title | |
| Warranty Deed | -- | None Available |
Mortgage History
| Date | Status | Loan Amount | Loan Type |
|---|---|---|---|
| Open | $210,000 | Credit Line Revolving | |
| Closed | $160,000 | Credit Line Revolving | |
| Open | $487,800 | New Conventional | |
| Previous Owner | $357,000 | New Conventional | |
| Previous Owner | $391,500 | New Conventional |
Property History
| Date | Event | Price | Change | Sq Ft Price |
|---|---|---|---|---|
| 07/15/2025 07/15/25 | Price Changed | $775,000 | -3.0% | $135 / Sq Ft |
| 06/27/2025 06/27/25 | Price Changed | $799,000 | -8.2% | $139 / Sq Ft |
| 06/03/2025 06/03/25 | For Sale | $869,900 | +60.5% | $151 / Sq Ft |
| 01/22/2021 01/22/21 | Sold | $542,000 | -0.6% | $87 / Sq Ft |
| 12/18/2020 12/18/20 | Pending | -- | -- | -- |
| 12/09/2020 12/09/20 | For Sale | $545,000 | -- | $87 / Sq Ft |
Tax History Compared to Growth
Tax History
| Year | Tax Paid | Tax Assessment Tax Assessment Total Assessment is a certain percentage of the fair market value that is determined by local assessors to be the total taxable value of land and additions on the property. | Land | Improvement |
|---|---|---|---|---|
| 2024 | $7,258 | $639,000 | $88,900 | $550,100 |
| 2023 | $7,258 | $625,100 | $88,900 | $536,200 |
| 2022 | $6,134 | $602,600 | $88,900 | $513,700 |
| 2021 | $6,134 | $502,900 | $83,300 | $419,600 |
| 2020 | $6,062 | $495,100 | $83,300 | $411,800 |
| 2019 | $6,009 | $495,700 | $66,900 | $428,800 |
| 2018 | $5,717 | $470,800 | $66,900 | $403,900 |
| 2017 | $5,397 | $452,600 | $66,900 | $385,700 |
| 2016 | $5,492 | $460,700 | $66,900 | $393,800 |
| 2014 | $4,833 | $443,600 | $66,900 | $376,700 |
| 2013 | $4,833 | $447,500 | $66,900 | $380,600 |
Agents Affiliated with this Home
-

Seller's Agent in 2025
Sheri Hiestand
Berkshire Hathaway Home
(765) 749-9875
62 Total Sales
-

Seller's Agent in 2021
Sarah O'Donnell
F.C. Tucker Company
(317) 292-3882
3 in this area
99 Total Sales
-
N
Buyer's Agent in 2021
Non-BLC Member
MIBOR REALTOR® Association
-
I
Buyer's Agent in 2021
IUO Non-BLC Member
Non-BLC Office
Map
Source: MIBOR Broker Listing Cooperative®
MLS Number: MBR21756643
APN: 29-15-12-009-016.000-020
- 10587 Proposal Pointe Way
- 10611 Proposal Pointe Way
- 10480 Stonegate Dr
- 10408 Hammersley Way
- 13909 Waterway Blvd
- 10334 Strongbow Rd
- 13855 Waterway Blvd
- 10881 Harbor Bay Dr
- 10893 Harbor Bay Dr
- 14034 Wicklow Ln
- 10297 Timberland Dr
- 14334 Hearthwood Dr
- 10557 Madison Brooks Dr
- 10974 Harbor Bay Dr
- 10590 Geist View Dr
- 14565 Geist Ridge Dr
- 10650 Geist View Dr
- 10138 Backstretch Row
- 14476 Faucet Ln
- 14707 Faucet Ln
