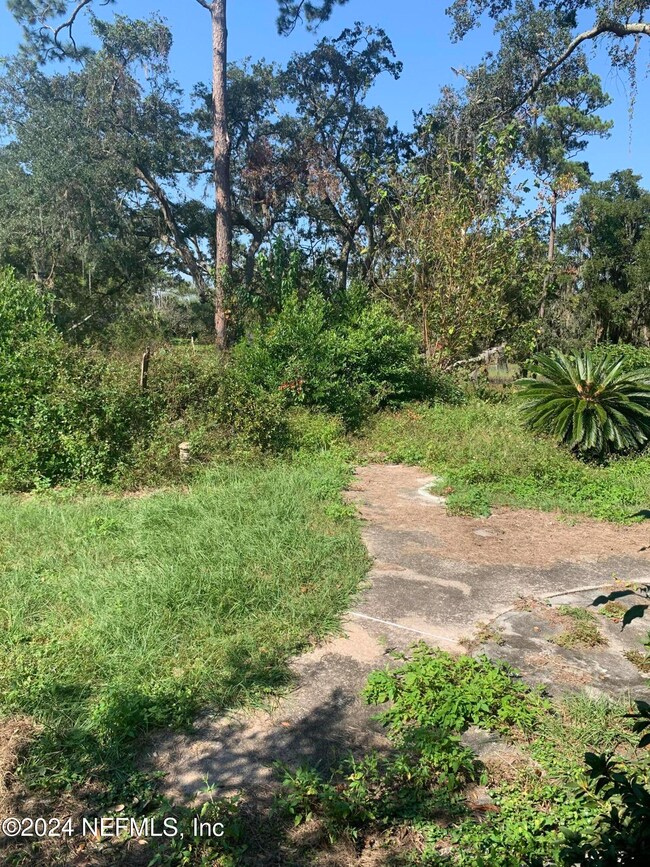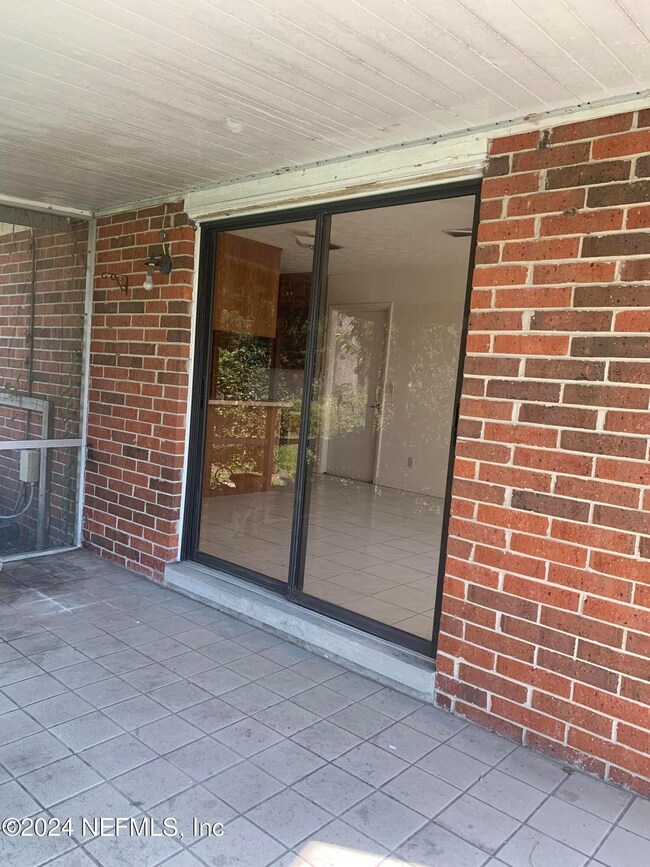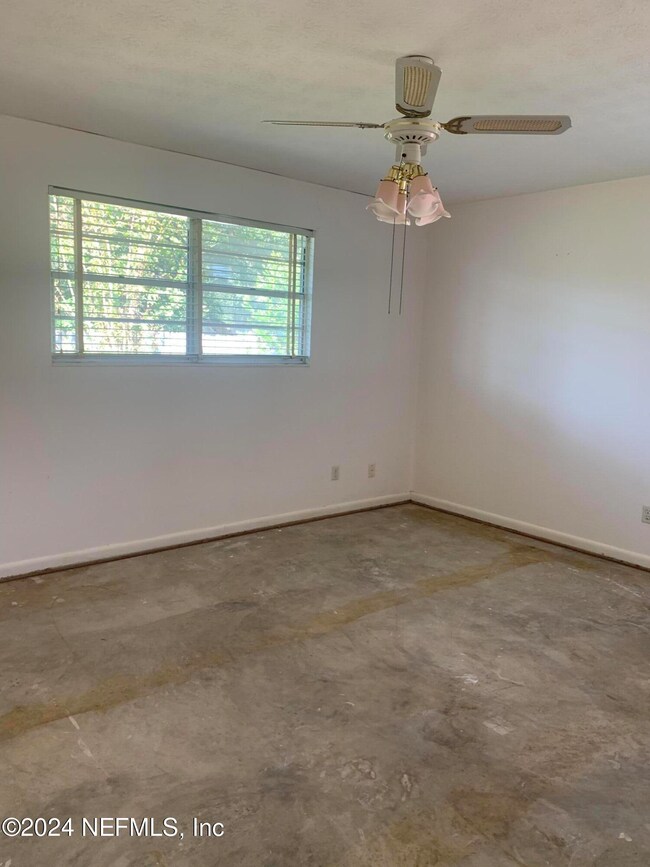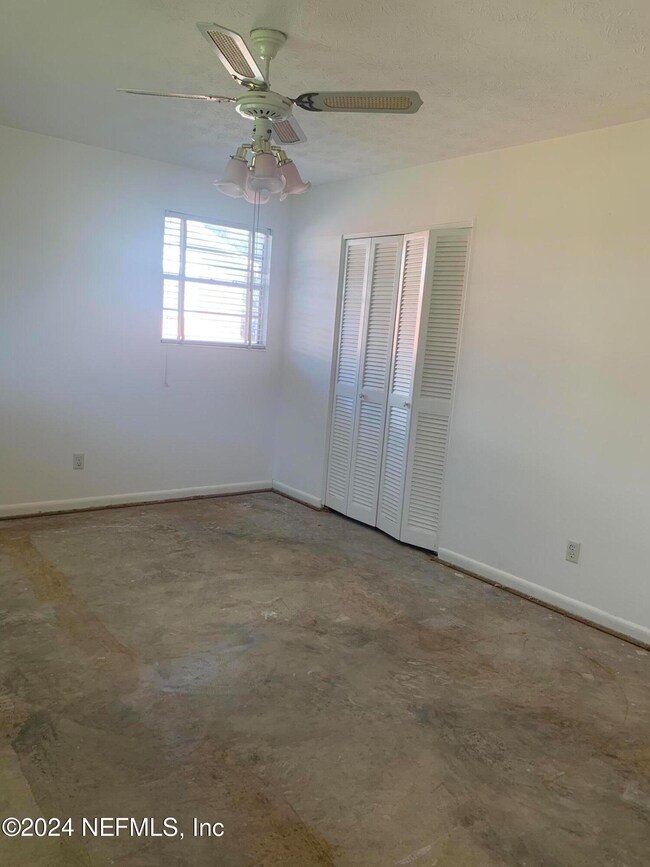
10558 Tulsa Rd Jacksonville, FL 32218
Highlands NeighborhoodHighlights
- Home fronts a creek
- Creek or Stream View
- No HOA
- Access To Creek
- Midcentury Modern Architecture
- Screened Porch
About This Home
As of February 2025Make this 70X251 creek side paradise your very own. An extension of Trout River, offering the catch of the day. This sloping lot provide great drainage and no standing water after seasonal rains. Full brick home is cleaned out and ready for buyer's imagination and personal touches. Master bedroom is spacious for that California King bed. there are no skimpy bedrooms here and all have ample closets and ceiling fans. formal living and dining rooms, plus family room extension from kitchen. Screened porch off family room makes a great spot for kid play or just relaxing with morning coffee or afternoon sunset. Kitchen is every cook's dream with tons of storage and built-in desk. Garage is oversized and vented for AC/Heat. A bit of TLC in flooring and paint will complete it's new life. Sparkling tile is already in kitchen, family room and baths, which feature new toilets and faucets. Don't miss this opportunity for a brick waterfront home.
Virtual staging for inspiration.
Last Agent to Sell the Property
WATSON REALTY CORP License #0580962 Listed on: 10/28/2024

Home Details
Home Type
- Single Family
Est. Annual Taxes
- $3,111
Year Built
- Built in 1969
Lot Details
- Home fronts a creek
- Chain Link Fence
- Back Yard Fenced
- Few Trees
Parking
- 2 Car Attached Garage
- Garage Door Opener
Home Design
- Midcentury Modern Architecture
- Fixer Upper
- Shingle Roof
Interior Spaces
- 1,590 Sq Ft Home
- 1-Story Property
- Ceiling Fan
- Screened Porch
- Tile Flooring
- Creek or Stream Views
Kitchen
- Breakfast Bar
- Gas Oven
- Gas Range
Bedrooms and Bathrooms
- 3 Bedrooms
- 2 Full Bathrooms
- Bathtub and Shower Combination in Primary Bathroom
Laundry
- Laundry in Garage
- Dryer
- Washer
Outdoor Features
- Access To Creek
Schools
- Pine Estates Elementary School
- Highlands Middle School
- First Coast High School
Utilities
- Central Heating and Cooling System
- Heat Pump System
- Electric Water Heater
Community Details
- No Home Owners Association
- Highalnds Subdivision
Listing and Financial Details
- Assessor Parcel Number 0439790000
Ownership History
Purchase Details
Home Financials for this Owner
Home Financials are based on the most recent Mortgage that was taken out on this home.Similar Homes in Jacksonville, FL
Home Values in the Area
Average Home Value in this Area
Purchase History
| Date | Type | Sale Price | Title Company |
|---|---|---|---|
| Warranty Deed | $200,000 | Watson Title | |
| Warranty Deed | $200,000 | Watson Title |
Mortgage History
| Date | Status | Loan Amount | Loan Type |
|---|---|---|---|
| Open | $150,000 | New Conventional | |
| Closed | $150,000 | New Conventional | |
| Previous Owner | $80,000 | Credit Line Revolving |
Property History
| Date | Event | Price | Change | Sq Ft Price |
|---|---|---|---|---|
| 02/03/2025 02/03/25 | Sold | $200,000 | -16.7% | $126 / Sq Ft |
| 12/13/2024 12/13/24 | Pending | -- | -- | -- |
| 10/28/2024 10/28/24 | For Sale | $240,000 | -- | $151 / Sq Ft |
Tax History Compared to Growth
Tax History
| Year | Tax Paid | Tax Assessment Tax Assessment Total Assessment is a certain percentage of the fair market value that is determined by local assessors to be the total taxable value of land and additions on the property. | Land | Improvement |
|---|---|---|---|---|
| 2025 | $3,189 | $166,277 | $32,059 | $134,218 |
| 2024 | $3,323 | $166,622 | $30,744 | $135,878 |
| 2023 | $3,323 | $173,257 | $30,744 | $142,513 |
| 2022 | $1,665 | $127,300 | $0 | $0 |
| 2021 | $1,645 | $123,593 | $0 | $0 |
| 2020 | $1,625 | $121,887 | $21,350 | $100,537 |
| 2019 | $1,762 | $128,187 | $21,350 | $106,837 |
| 2018 | $2,349 | $120,537 | $21,350 | $99,187 |
| 2017 | $2,187 | $111,036 | $21,350 | $89,686 |
| 2016 | $2,016 | $97,230 | $0 | $0 |
| 2015 | $1,880 | $88,318 | $0 | $0 |
| 2014 | $1,819 | $84,145 | $0 | $0 |
Agents Affiliated with this Home
-
Debbie Miller

Seller's Agent in 2025
Debbie Miller
WATSON REALTY CORP
(904) 635-6034
6 in this area
30 Total Sales
-
DANIELE HALL

Buyer's Agent in 2025
DANIELE HALL
PROVINCE REALTY GROUP LLC
(904) 629-2098
2 in this area
69 Total Sales
Map
Source: realMLS (Northeast Florida Multiple Listing Service)
MLS Number: 2053926
APN: 043979-0000
- 10630 Dodd Rd
- 2480 Drake Ave
- 2626 Leonid Rd
- 2864 Leonid Rd
- 2469 Quail Ave
- 2439 Gayland Rd
- 2555 Tulsa Rd N
- 2434 Leonid Rd
- 2377 Wilmont Ave
- 2360 Leonid Rd
- 0 Duval Rd Unit 1214610
- 2760 Jerry Ln
- 2800 Jerry Ln
- 2339 Broward Rd
- 10546 Villanova Rd
- 2443 Pine Estates Rd E
- 2305 Broward Rd
- 10581 Maidstone Cove Dr
- 2435 Pine Estates Rd S
- 2764 Acorn Park Dr N






