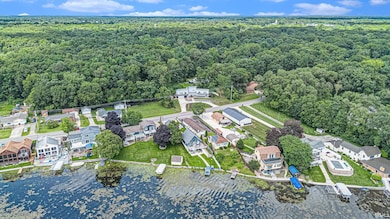10559 Jefferson Blvd Osceola, IN 46561
Estimated payment $3,111/month
Highlights
- Water Views
- Fireplace in Bedroom
- Vaulted Ceiling
- Moran Elementary School Rated A-
- Contemporary Architecture
- Stone Countertops
About This Home
With commanding views of Baugo Bay, this stunning home rises from the bluffs overlooking the St Joe River and has water views from nearly every room. The horseshoe driveway leads up the stairs, entering the home through the 9 foot tall double wooden entry doors. You'll enter the south facing family room with vaulted ceilings, an oversized ceiling fan and fireplace. The kitchen features custom cabinetry, quartz counter tops, and new stainless steel appliances including a six burner 36" stove and a french door refrigerator. The huge master suite provides a luxurious retreat with vaulted ceilings, huge walk-in closet, fireplace and sliding doors leading out to the balcony. The back patio and yard provide plenty of privacy and are ready for the new owner's landscaping vision. This is truly a one of a kind home that must be seen to be appreciated, schedule your showing today!
Home Details
Home Type
- Single Family
Est. Annual Taxes
- $4,182
Year Built
- Built in 1957
Lot Details
- 0.4 Acre Lot
- Lot Dimensions are 133x170
- Irregular Lot
- Sloped Lot
Parking
- 2 Car Attached Garage
- Circular Driveway
- Off-Street Parking
Home Design
- Contemporary Architecture
- Brick Exterior Construction
- Slab Foundation
- Poured Concrete
- Asphalt Roof
- Metal Siding
- Vinyl Construction Material
Interior Spaces
- 2,966 Sq Ft Home
- 2-Story Property
- Wet Bar
- Wired For Data
- Bar
- Vaulted Ceiling
- Ceiling Fan
- 2 Fireplaces
- Double Pane Windows
- Formal Dining Room
- Water Views
- Sump Pump
Kitchen
- Gas Oven or Range
- Stone Countertops
- Built-In or Custom Kitchen Cabinets
Flooring
- Carpet
- Laminate
- Tile
Bedrooms and Bathrooms
- 4 Bedrooms
- Fireplace in Bedroom
- Split Bedroom Floorplan
- En-Suite Primary Bedroom
- Walk-In Closet
- Double Vanity
- Bathtub With Separate Shower Stall
Laundry
- Laundry on main level
- Washer and Gas Dryer Hookup
Schools
- Moran Elementary School
- Schmucker Middle School
- Penn High School
Utilities
- Heat Pump System
- The river is a source of water for the property
- Private Company Owned Well
- Well
- Septic System
Additional Features
- Balcony
- Suburban Location
Listing and Financial Details
- Assessor Parcel Number 71-10-09-126-015.000-031
Map
Home Values in the Area
Average Home Value in this Area
Tax History
| Year | Tax Paid | Tax Assessment Tax Assessment Total Assessment is a certain percentage of the fair market value that is determined by local assessors to be the total taxable value of land and additions on the property. | Land | Improvement |
|---|---|---|---|---|
| 2024 | $6,053 | $227,900 | $81,300 | $146,600 |
| 2023 | $3,169 | $232,500 | $81,300 | $151,200 |
| 2022 | $3,169 | $174,600 | $81,300 | $93,300 |
| 2021 | $3,035 | $155,300 | $13,500 | $141,800 |
| 2020 | $1,302 | $155,300 | $13,500 | $141,800 |
| 2019 | $1,032 | $131,600 | $11,400 | $120,200 |
| 2018 | $923 | $126,000 | $10,800 | $115,200 |
| 2017 | $970 | $127,300 | $10,800 | $116,500 |
| 2016 | $780 | $110,500 | $9,000 | $101,500 |
| 2014 | $806 | $109,700 | $9,000 | $100,700 |
Property History
| Date | Event | Price | List to Sale | Price per Sq Ft |
|---|---|---|---|---|
| 10/09/2025 10/09/25 | Price Changed | $525,000 | -4.5% | $177 / Sq Ft |
| 08/20/2025 08/20/25 | Price Changed | $550,000 | -7.6% | $185 / Sq Ft |
| 07/16/2025 07/16/25 | Price Changed | $595,000 | -8.5% | $201 / Sq Ft |
| 08/15/2024 08/15/24 | Price Changed | $650,000 | -13.3% | $219 / Sq Ft |
| 07/20/2024 07/20/24 | For Sale | $750,000 | -- | $253 / Sq Ft |
Purchase History
| Date | Type | Sale Price | Title Company |
|---|---|---|---|
| Warranty Deed | $170,000 | Fidelity National Title | |
| Warranty Deed | $170,000 | Fidelity National Title |
Source: Indiana Regional MLS
MLS Number: 202427129
APN: 71-10-09-126-015.000-031
- 10225 Vistula Rd
- VL Douglas - Lot 1 Bend
- 10449 Charles St
- 10162 Lehman St
- VL Campbells Crossover
- 10059 Jefferson Rd
- 10461 Glenwood Ave
- 506 N Beech Rd
- 55917 Pheasant Covey Ct
- 10230 Neely St
- 55799 Rooster Ln
- 56105 Birch Rd
- 55705 Sichuan Dr
- 56610 Ash Rd
- 55739 Setter Ln
- 56654 Ash Rd
- 10199 Mckinley Hwy
- 10181 Mckinley Hwy
- 21 Barberry Dr
- 10617 Toledo Ave
- 55750 Ash Rd
- 350 Bercado Cir
- 20 Cedar View Dr
- 2301 Lexington Ave
- 678 Strong Ave Unit 678 A
- 674 Strong Ave Unit 674 0.5
- 636 Moody Ave
- 742 W Bristol St
- 1504 Locust St
- 619 W Cleveland Ave
- 1000 W Mishawaka Rd
- 802-840 E Colfax Ave
- 735 Lincolnway E
- 735 Lincolnway E
- 304 E Jackson Blvd
- 913 S Main St
- 302 Village Dr
- 3314 C Ln
- 908 S Main St
- 318 S Elkhart Ave







