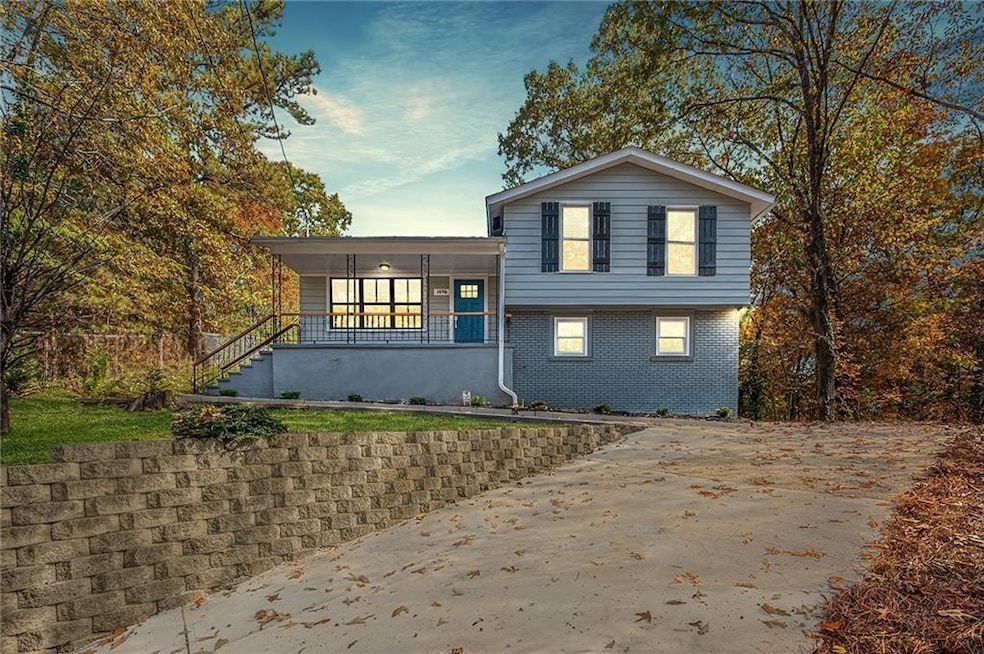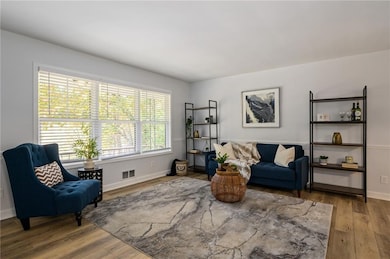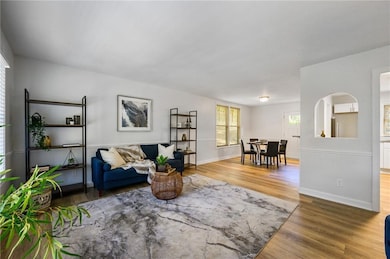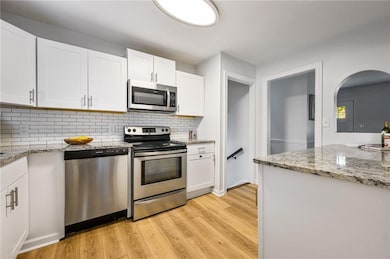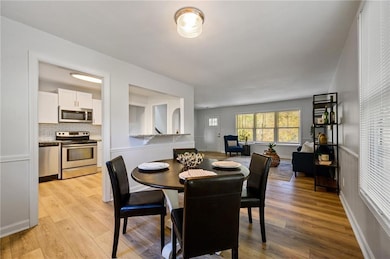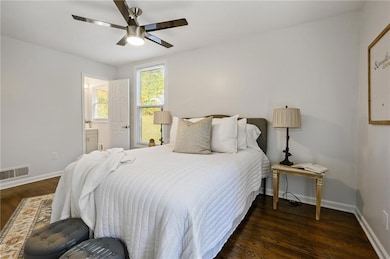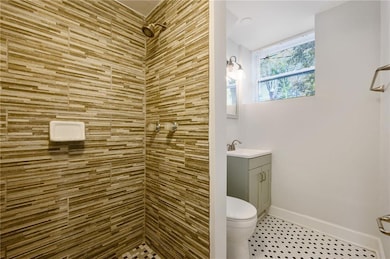1056 Azalea Cir Marietta, GA 30062
Eastern Marietta NeighborhoodEstimated payment $2,168/month
Highlights
- Open-Concept Dining Room
- City View
- Wood Flooring
- Daniell Middle School Rated A-
- Traditional Architecture
- Stone Countertops
About This Home
An unbeatable value in Marietta! This beautifully updated five-bedroom, two-bath split-level home offers more space and style than you’ll find at this price point anywhere nearby. Set on a quiet cul-de-sac just minutes from Marietta Square, the home welcomes you with charming curb appeal and a rocking chair front porch. Inside, the modern kitchen features white shaker cabinetry, granite countertops, stainless steel appliances, and a timeless subway tile backsplash. The upper level includes three bedrooms, while the finished lower level adds two more plus flexible living space—ideal for families, roommates, or a home office. Each room features its own keypad entry, offering potential to use as guest suites, studio rentals, or simply as ultra-private bedrooms. Previously leased on a month-to-month basis, the layout allows for flexible living or income potential—ideal for an investor, multi-generational household, or anyone wanting private spaces with shared common areas. The owner can easily transition back to a traditional single-family home or continue as a modern co-living setup. Located in a leafy, established neighborhood near Sprayberry High School, this home combines convenience, comfort, and standout value. Don’t wait—schedule your private showing today.
Home Details
Home Type
- Single Family
Est. Annual Taxes
- $3,879
Year Built
- Built in 1962
Lot Details
- 0.31 Acre Lot
- Lot Dimensions are 114 x 120
- Property fronts a private road
- Back Yard Fenced and Front Yard
Home Design
- Traditional Architecture
- Split Level Home
- Block Foundation
- Shingle Roof
- Composition Roof
- Four Sided Brick Exterior Elevation
Interior Spaces
- Roommate Plan
- Ceiling Fan
- Double Pane Windows
- Living Room
- Open-Concept Dining Room
- City Views
Kitchen
- Eat-In Country Kitchen
- Open to Family Room
- Breakfast Bar
- Self-Cleaning Oven
- Electric Range
- Range Hood
- Microwave
- Dishwasher
- Kitchen Island
- Stone Countertops
- White Kitchen Cabinets
Flooring
- Wood
- Laminate
- Ceramic Tile
Bedrooms and Bathrooms
- Split Bedroom Floorplan
Finished Basement
- Partial Basement
- Exterior Basement Entry
- Finished Basement Bathroom
- Laundry in Basement
- Natural lighting in basement
Parking
- 3 Parking Spaces
- Driveway
Outdoor Features
- Covered Patio or Porch
Schools
- Sedalia Park Elementary School
- Daniell Middle School
- Sprayberry High School
Utilities
- Forced Air Heating and Cooling System
- Air Source Heat Pump
- 220 Volts
- High Speed Internet
- Phone Available
- Cable TV Available
Community Details
- Eastwood Forrest Subdivision
Listing and Financial Details
- Assessor Parcel Number 16099500690
Map
Home Values in the Area
Average Home Value in this Area
Tax History
| Year | Tax Paid | Tax Assessment Tax Assessment Total Assessment is a certain percentage of the fair market value that is determined by local assessors to be the total taxable value of land and additions on the property. | Land | Improvement |
|---|---|---|---|---|
| 2025 | $3,879 | $128,728 | $36,000 | $92,728 |
| 2024 | $3,881 | $128,728 | $36,000 | $92,728 |
| 2023 | $3,558 | $118,000 | $18,000 | $100,000 |
| 2022 | $3,008 | $119,760 | $20,000 | $99,760 |
| 2021 | $2,478 | $95,556 | $20,000 | $75,556 |
| 2020 | $2,367 | $78,000 | $14,720 | $63,280 |
| 2019 | $1,451 | $47,796 | $12,400 | $35,396 |
| 2018 | $1,451 | $47,796 | $12,400 | $35,396 |
| 2017 | $1,213 | $42,208 | $12,400 | $29,808 |
| 2016 | $1,198 | $41,668 | $10,000 | $31,668 |
| 2015 | $891 | $30,252 | $10,000 | $20,252 |
| 2014 | $571 | $19,220 | $0 | $0 |
Property History
| Date | Event | Price | List to Sale | Price per Sq Ft | Prior Sale |
|---|---|---|---|---|---|
| 10/03/2025 10/03/25 | For Sale | $350,000 | +627.7% | $194 / Sq Ft | |
| 08/17/2012 08/17/12 | Sold | $48,100 | -10.9% | $42 / Sq Ft | View Prior Sale |
| 07/18/2012 07/18/12 | Pending | -- | -- | -- | |
| 05/01/2012 05/01/12 | For Sale | $54,000 | -- | $47 / Sq Ft |
Purchase History
| Date | Type | Sale Price | Title Company |
|---|---|---|---|
| Warranty Deed | -- | -- | |
| Special Warranty Deed | $295,000 | King Law Firm | |
| Warranty Deed | $195,000 | -- | |
| Warranty Deed | $147,000 | -- | |
| Warranty Deed | $48,100 | -- | |
| Warranty Deed | $98,578 | -- | |
| Foreclosure Deed | $36,000 | -- | |
| Deed | $105,900 | -- | |
| Deed | $65,900 | -- |
Mortgage History
| Date | Status | Loan Amount | Loan Type |
|---|---|---|---|
| Open | $274,579 | New Conventional | |
| Previous Owner | $300,000 | Construction | |
| Previous Owner | $185,250 | New Conventional | |
| Previous Owner | $69,345 | FHA | |
| Previous Owner | $105,271 | FHA | |
| Previous Owner | $62,600 | No Value Available |
Source: First Multiple Listing Service (FMLS)
MLS Number: 7659972
APN: 16-0995-0-069-0
- 1189 Azalea Cir
- 1023 Pine Valley Dr
- 1050 Merritt Rd
- 1080 Soaring Way NE
- 1145 Mountain View Dr
- 881 Soaring Dr
- 1060 Lawanna Dr
- 1028 Broadview Dr
- 706 Coventry Township Ln
- 1260 Herty Dr
- 787 Coventry Township Place
- 755 Bonnie Dell Dr
- 679 Anderson Walk
- 685 Coventry Township Ln
- 685 Coventry Township Ln Unit 1
- 149 Bankston Rd
- 1234 Barnes Mill Rd
- 1237 Blackjack Ct
- 1083 Soaring Way
- 1290 Crown Terrace
- 661 Coventry Township Ln
- 1697 Cedar Bluff Way
- 1654 Cedar Bluff Way
- 1136 Commons Ln
- 1656 Grist Mill Dr
- 937 Edgewater Cir
- 1650 Barnes Mill Rd
- 800 Allgood Rd
- 697 Tom Read Dr
- 764 Mary Ln
- 1608 Willie Dr
- 531 Gresham Park Dr Unit C
- 531 Gresham Park Dr Unit A
- 809 Oak Trail Dr
- 1463 Evanston Ln
- 300 Cobb Pkwy N
- 1752 Chanson Place NE
- 1805 Roswell Rd Unit 27C
