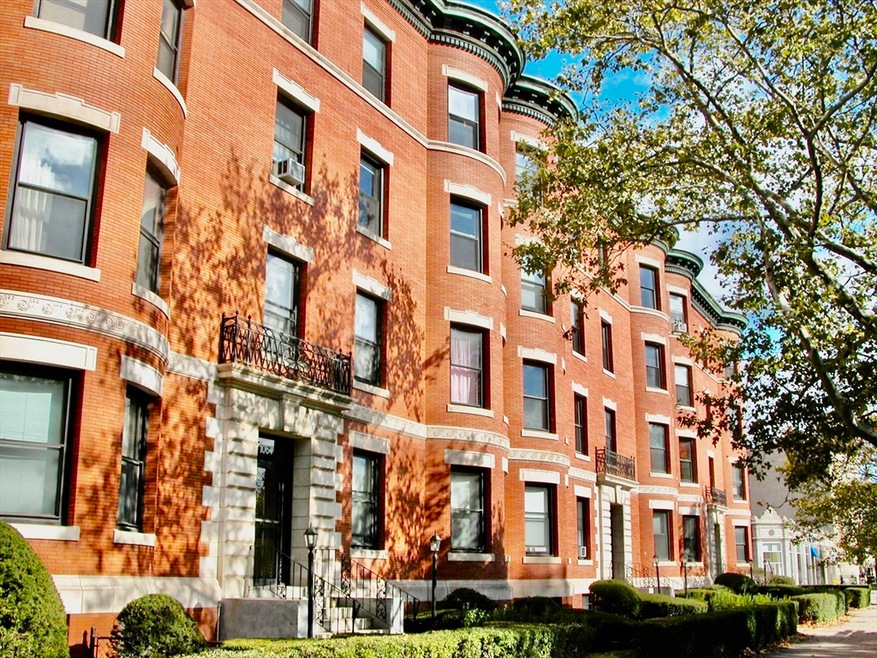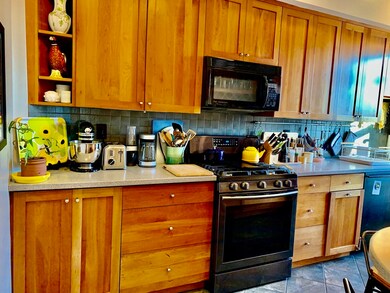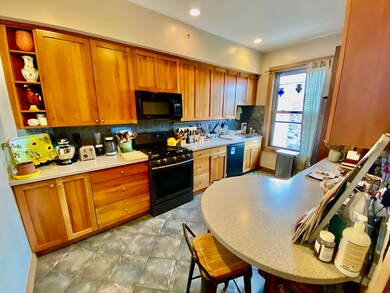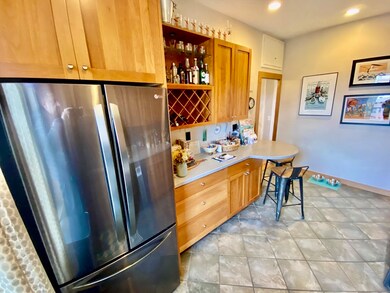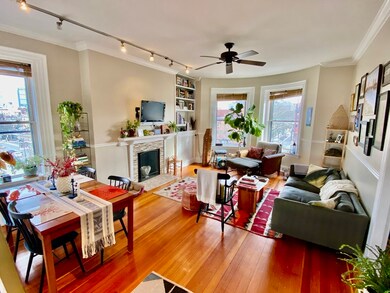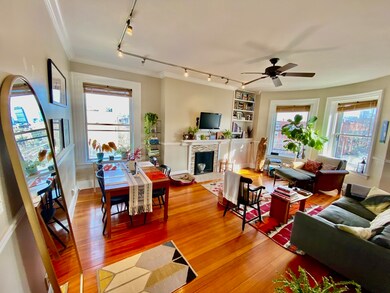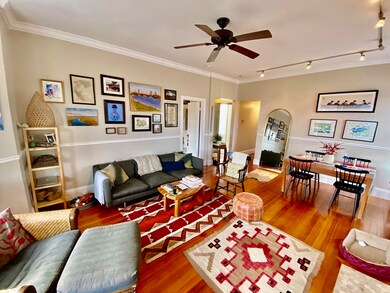1056 Beacon St Unit 14 Brookline, MA 02446
Coolidge Corner NeighborhoodHighlights
- Golf Course Community
- 3-minute walk to Hawes Street Station
- City View
- Amos A. Lawrence School Rated A+
- Medical Services
- 3-minute walk to Hall's Pond Sanctuary
About This Home
Stunning Updated South Facing 2-BedRoom Corner Penthouse Condo w/In-Unit Laundry in a Back Bay Style Building Right Near The Boston Line In The Ultra-Desirable St. Mary's Neighborhood. This Sophisticated Sunny & Spacious Residence Offers High Ceilings, Large Windows & Hardwood Floors Throughout. Great Open Layout w/Well Proportioned Rooms. Generous Sized BedRms. Gorgeous Eat-In-Kitchen w/Updated Cabinets, Corian Countertops & Built-In Wine Rack. Bow Front Living Room w/Marble Fireplace, Built-In Book Shelves & Ceiling Fan. Newer Tiled Bathroom w/Tub & Shower. Closet & Storage Space Galore. Professionally Managed Building w/Newer Common Roof Deck & Gorgeous Sweeping Skyline City Views. Amazing Convenient Location Right On The Green Line. Walkscore of 90 (Walker's Paradise): w/Shops, Restaurants, Whole Foods & Amory Park on the Next Block. Near Fenway, Kenmore, Copley, Coolidge Corner & Longwood Medical. Heat & Hot Water Included. 1 Parking Included Directly On Side Of Bldg. Avail 7/1.
Condo Details
Home Type
- Condominium
Est. Annual Taxes
- $6,564
Year Built
- Built in 1905 | Remodeled
Parking
- 1 Car Parking Space
Interior Spaces
- 902 Sq Ft Home
- Open Floorplan
- Ceiling Fan
- Recessed Lighting
- 1 Fireplace
- Dining Area
- City Views
- Intercom
Kitchen
- Range
- Microwave
- Disposal
Flooring
- Wood
- Ceramic Tile
Bedrooms and Bathrooms
- 2 Bedrooms
- Primary Bedroom on Main
- 1 Full Bathroom
- Bathtub with Shower
Laundry
- Laundry on upper level
- Dryer
- Washer
Outdoor Features
- Deck
Location
- Property is near public transit
- Property is near schools
Utilities
- No Cooling
- Heating System Uses Steam
- Cable TV Available
Listing and Financial Details
- Security Deposit $3,700
- Property Available on 7/1/25
- Rent includes heat, hot water, water, sewer, trash collection, snow removal, gardener, laundry facilities, paddle tennis
- Assessor Parcel Number B:009B L:0007 S:0017,28487
Community Details
Overview
- Property has a Home Owners Association
Amenities
- Medical Services
- Common Area
- Shops
Recreation
- Golf Course Community
- Tennis Courts
- Park
- Jogging Path
- Bike Trail
Pet Policy
- Call for details about the types of pets allowed
Map
Source: MLS Property Information Network (MLS PIN)
MLS Number: 73338324
APN: BROO-000009B-000007-000017
- 1064 Beacon St Unit 12A
- 178 Ivy St
- 922 Beacon St Unit 44
- 180 Ivy St
- 918 Beacon St Unit 3
- 22 Medfield St Unit 1
- 120 Mountfort St Unit 406
- 120 Mountfort St Unit 302
- 452 Park Dr Unit 12A
- 452 Park Dr Unit C
- 1160 Beacon St Unit 203
- 465 Park Dr Unit D
- 11 Aberdeen St Unit C
- 11 Aberdeen St Unit 4
- 21 Aberdeen St Unit B
- 857 Beacon St Unit 51
- 857 Beacon St Unit B4
- 8 Browne St Unit 1
- 137 Freeman St Unit 3A
- 126 Amory St Unit B4
