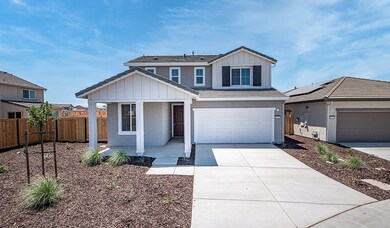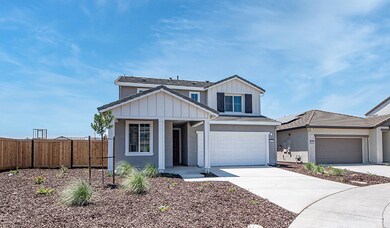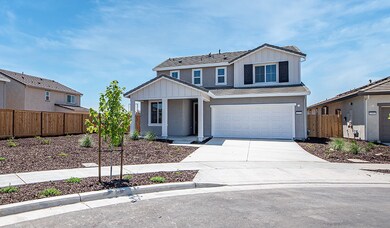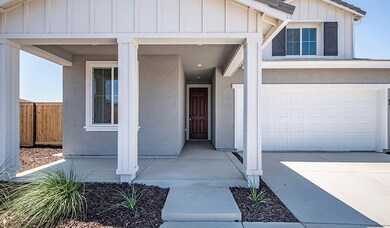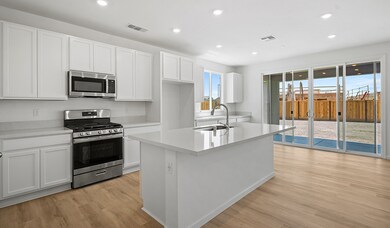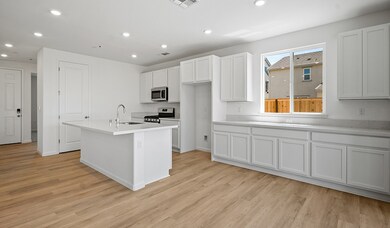
$589,000
- 3 Beds
- 2.5 Baths
- 2,080 Sq Ft
- 17636 Red Barley Ct
- Lathrop, CA
Mossdale Landing community, this beautiful home offers an exceptional blend of comfort, large yard, convenience, and charm. Ideally located adjacent to River Islands and just minutes from shopping, freeway access, and top-rated schools, this property places you at the heart of it all. Step inside to find a thoughtfully designed kitchen featuring ample cabinetry, sleek granite countertops, and
Katherine Sanborn PMZ Real Estate

