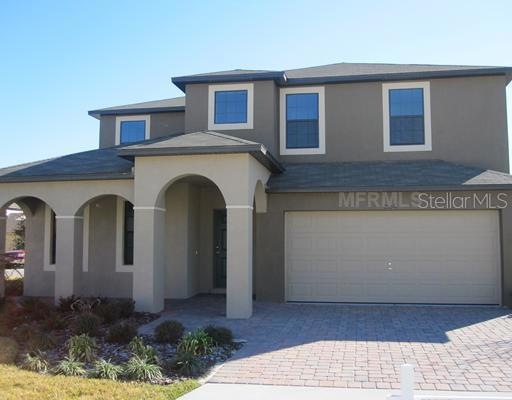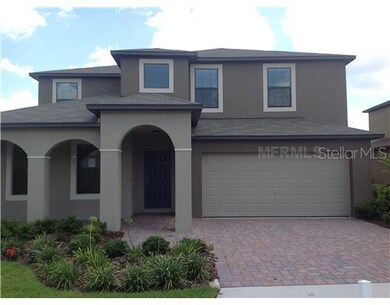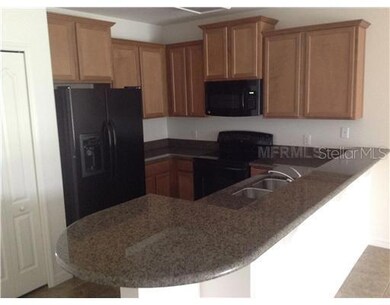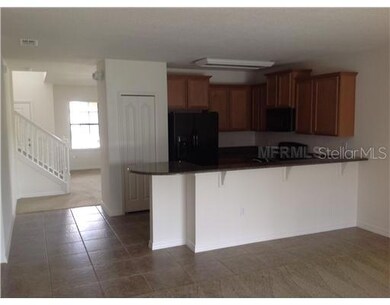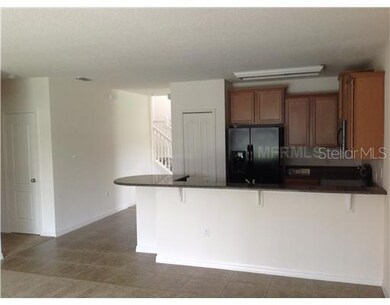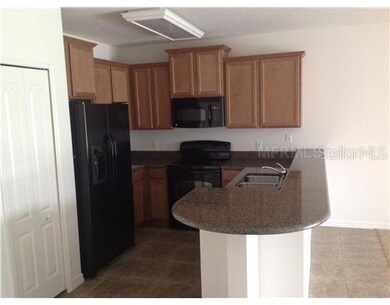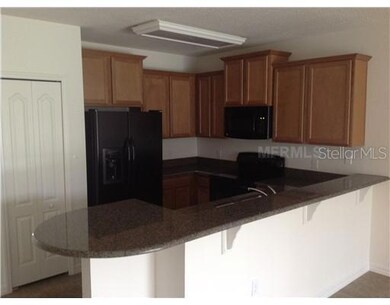
1056 Cypress Pointe Blvd Davenport, FL 33896
Highlights
- Heated Indoor Pool
- Gated Community
- Contemporary Architecture
- Newly Remodeled
- Deck
- Private Lot
About This Home
As of October 2020PRIVATE POOL INCLUDED! Beautiful 5 bedroom, 4.5 bath 2 story home with large bonus room. Perfect fit for friends and family on vacation. Residents will be thrilled to take advantage of a location only 10 miles from Disney and within 15 minutes of some ofthe finest golf courses in the country.
Last Agent to Sell the Property
KATHY SHIPPEY
License #3071532 Listed on: 02/05/2012
Last Buyer's Agent
Steven Hughes
INNOVARE REALTY License #3239142
Home Details
Home Type
- Single Family
Est. Annual Taxes
- $572
Year Built
- Built in 2011 | Newly Remodeled
Lot Details
- 7,290 Sq Ft Lot
- Near Conservation Area
- Private Lot
- Irrigation
- Landscaped with Trees
HOA Fees
- $186 Monthly HOA Fees
Parking
- 2 Car Attached Garage
Home Design
- Contemporary Architecture
- Bi-Level Home
- Slab Foundation
- Wood Frame Construction
- Shingle Roof
- Block Exterior
- Stucco
Interior Spaces
- 2,681 Sq Ft Home
- Blinds
- Sliding Doors
- Entrance Foyer
- Separate Formal Living Room
- Formal Dining Room
- Bonus Room
- Inside Utility
- Fire and Smoke Detector
- Attic
Kitchen
- Range<<rangeHoodToken>>
- Recirculated Exhaust Fan
- <<microwave>>
- Dishwasher
- Solid Wood Cabinet
- Disposal
Flooring
- Carpet
- Ceramic Tile
Bedrooms and Bathrooms
- 5 Bedrooms
- Walk-In Closet
Laundry
- Laundry in unit
- Dryer
- Washer
Pool
- Heated Indoor Pool
- Saltwater Pool
- Spa
Outdoor Features
- Deck
- Covered patio or porch
Schools
- Loughman Oaks Elementary School
- Boone Middle School
- Ridge Community Senior High School
Mobile Home
- Mobile Home Model is The Bimini
Utilities
- Central Heating and Cooling System
- Heat Pump System
- Underground Utilities
- Electric Water Heater
- Cable TV Available
Listing and Financial Details
- Home warranty included in the sale of the property
- Visit Down Payment Resource Website
- Tax Lot 59
- Assessor Parcel Number 27-26-01-700504-000590
Community Details
Overview
- Cypress Pointe Forest Subdivision
- On-Site Maintenance
- The community has rules related to deed restrictions
Security
- Gated Community
Ownership History
Purchase Details
Home Financials for this Owner
Home Financials are based on the most recent Mortgage that was taken out on this home.Purchase Details
Home Financials for this Owner
Home Financials are based on the most recent Mortgage that was taken out on this home.Similar Homes in Davenport, FL
Home Values in the Area
Average Home Value in this Area
Purchase History
| Date | Type | Sale Price | Title Company |
|---|---|---|---|
| Warranty Deed | $315,000 | Equitable Ttl Of Celebration | |
| Special Warranty Deed | $234,000 | Dhi Title Of Florida Inc |
Mortgage History
| Date | Status | Loan Amount | Loan Type |
|---|---|---|---|
| Open | $220,500 | New Conventional | |
| Previous Owner | $175,500 | New Conventional |
Property History
| Date | Event | Price | Change | Sq Ft Price |
|---|---|---|---|---|
| 10/22/2020 10/22/20 | Sold | $315,000 | -4.5% | $113 / Sq Ft |
| 07/15/2020 07/15/20 | Pending | -- | -- | -- |
| 11/11/2019 11/11/19 | For Sale | $330,000 | +41.0% | $118 / Sq Ft |
| 06/16/2014 06/16/14 | Off Market | $234,000 | -- | -- |
| 10/18/2012 10/18/12 | Sold | $234,000 | 0.0% | $87 / Sq Ft |
| 07/27/2012 07/27/12 | Pending | -- | -- | -- |
| 02/05/2012 02/05/12 | For Sale | $234,000 | -- | $87 / Sq Ft |
Tax History Compared to Growth
Tax History
| Year | Tax Paid | Tax Assessment Tax Assessment Total Assessment is a certain percentage of the fair market value that is determined by local assessors to be the total taxable value of land and additions on the property. | Land | Improvement |
|---|---|---|---|---|
| 2023 | $5,253 | $336,376 | $0 | $0 |
| 2022 | $4,810 | $305,796 | $0 | $0 |
| 2021 | $4,300 | $277,996 | $49,000 | $228,996 |
| 2020 | $4,214 | $271,073 | $47,000 | $224,073 |
| 2018 | $3,879 | $240,064 | $45,000 | $195,064 |
| 2017 | $3,893 | $242,595 | $0 | $0 |
| 2016 | $4,180 | $258,173 | $0 | $0 |
| 2015 | $3,613 | $234,703 | $0 | $0 |
| 2014 | $3,423 | $213,366 | $0 | $0 |
Agents Affiliated with this Home
-
Guilherme Mello
G
Seller's Agent in 2020
Guilherme Mello
EPIC REALTY
(407) 617-7941
12 in this area
126 Total Sales
-
Ricardo Molina

Seller Co-Listing Agent in 2020
Ricardo Molina
TALENT REALTY SOLUTIONS
(407) 801-0070
16 in this area
234 Total Sales
-
Omar Andreasen

Buyer's Agent in 2020
Omar Andreasen
EXP REALTY LLC
(689) 261-5754
8 in this area
200 Total Sales
-
K
Seller's Agent in 2012
KATHY SHIPPEY
-
S
Buyer's Agent in 2012
Steven Hughes
INNOVARE REALTY
Map
Source: Stellar MLS
MLS Number: O5084842
APN: 27-26-01-700504-000590
- 1037 Cypress Pointe Blvd
- 149 Imperial Oak Ct
- 1111 Royal Ridge Dr
- 237 Oak Chase Place
- 1129 Royal Ridge Dr
- 1110 Royal Ridge Dr
- 815 Thousand Oaks Blvd
- 116 Ridgemont Ct
- 188 Ridgemont Ct
- 178 Hammock Ct
- 373 Shady Oak Loop
- 6555 Old Lake Wilson Rd Unit 42
- 6555 Old Lake Wilson Rd
- 922 Sandy Ridge Dr Unit 127
- 838 Sandy Ridge Dr
- 176 Blue Jay Way
- 316 Tanglewood Dr
- 165 Scrub Jay Way
- 105 Paradise Woods Ct
- 1802 Royal Ridge Dr
