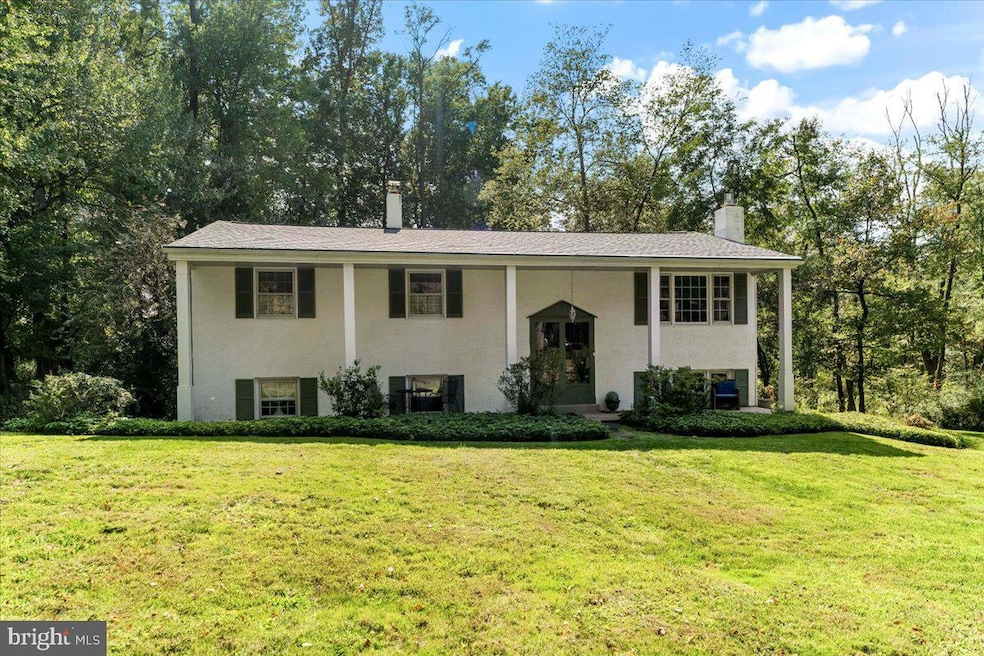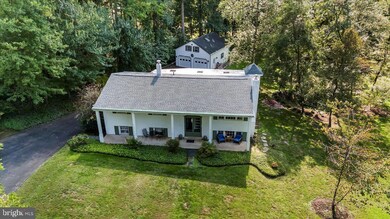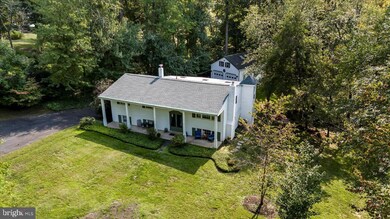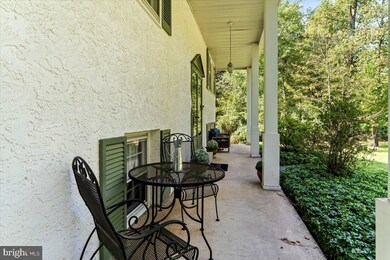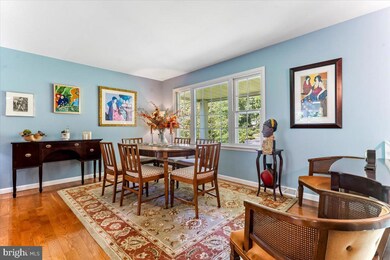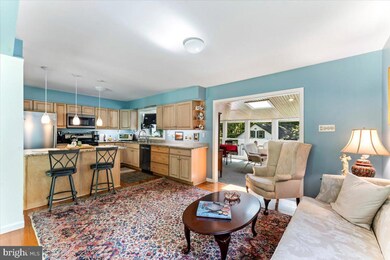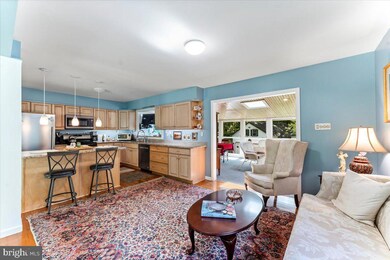
1056 E Niels Ln West Chester, PA 19382
Highlights
- Colonial Architecture
- 1 Fireplace
- 2 Car Detached Garage
- Sarah W Starkweather Elementary School Rated A
- No HOA
- Oversized Parking
About This Home
As of November 2024Exquisite Bi-level Colonial, pride of ownership and meticulously maintained, in the most serene setting. Over 3,000 SF of magnificent living space on a quiet cut-de-sac . The upper level features an elegant living room and dinning room, that opens into to the modern kitchen, with an island/breakfast bar, granite countertops and stainless steel appliances. The adjacent four seasons sun room, currently used as formal dining room, boasts natural light, with surrounding floor to ceiling windows, and astonishing views of the backyard and the Koi pond. The spacious primary bedroom with his/hers closets and en-suite, a second bedroom and a hallway full bathroom, complete this level. The lower level features a sitting room, one bedroom and a full hall bathroom, plus a second bedroom currently used as an office, located pass the laundry room. An additional lower level four seasons sun room, perfect for entertaining your guest, with an independent entrance and parking in the back of the house, round up this level. The house was fitted with a fully operational and most convenient Lift, to facilitate moving in between the two levels. The detached garage at the bottom of the driveway, has a loft that can be finished into a guest space or studio. This property can only be described as enchanting!
Last Agent to Sell the Property
SCOTT REALTY GROUP License #RS343629 Listed on: 09/18/2024
Home Details
Home Type
- Single Family
Est. Annual Taxes
- $5,348
Year Built
- Built in 1971
Lot Details
- 1.1 Acre Lot
Parking
- 2 Car Detached Garage
- 4 Driveway Spaces
- Oversized Parking
- Front Facing Garage
Home Design
- Colonial Architecture
- Slab Foundation
- Stucco
Interior Spaces
- Property has 2 Levels
- 1 Fireplace
Bedrooms and Bathrooms
Accessible Home Design
- Accessible Elevator Installed
- Grab Bars
Utilities
- Central Air
- Back Up Gas Heat Pump System
- Well
- Natural Gas Water Heater
- On Site Septic
Community Details
- No Home Owners Association
- South Hills Park Subdivision
Listing and Financial Details
- Tax Lot 0028.3200
- Assessor Parcel Number 67-04 -0028.3200
Ownership History
Purchase Details
Home Financials for this Owner
Home Financials are based on the most recent Mortgage that was taken out on this home.Purchase Details
Purchase Details
Home Financials for this Owner
Home Financials are based on the most recent Mortgage that was taken out on this home.Similar Homes in West Chester, PA
Home Values in the Area
Average Home Value in this Area
Purchase History
| Date | Type | Sale Price | Title Company |
|---|---|---|---|
| Deed | $750,000 | None Listed On Document | |
| Deed | $750,000 | None Listed On Document | |
| Deed | $384,193 | None Listed On Document | |
| Interfamily Deed Transfer | -- | -- |
Mortgage History
| Date | Status | Loan Amount | Loan Type |
|---|---|---|---|
| Open | $250,000 | New Conventional | |
| Closed | $250,000 | New Conventional | |
| Previous Owner | $200,000 | Credit Line Revolving | |
| Previous Owner | $118,500 | New Conventional | |
| Previous Owner | $350,000 | Unknown | |
| Previous Owner | $100,000 | Credit Line Revolving | |
| Previous Owner | $157,500 | No Value Available |
Property History
| Date | Event | Price | Change | Sq Ft Price |
|---|---|---|---|---|
| 11/08/2024 11/08/24 | Sold | $750,000 | -6.1% | $199 / Sq Ft |
| 09/18/2024 09/18/24 | For Sale | $799,000 | -- | $212 / Sq Ft |
Tax History Compared to Growth
Tax History
| Year | Tax Paid | Tax Assessment Tax Assessment Total Assessment is a certain percentage of the fair market value that is determined by local assessors to be the total taxable value of land and additions on the property. | Land | Improvement |
|---|---|---|---|---|
| 2024 | $5,349 | $173,060 | $47,090 | $125,970 |
| 2023 | $5,312 | $173,060 | $47,090 | $125,970 |
| 2022 | $5,211 | $173,060 | $47,090 | $125,970 |
| 2021 | $5,142 | $173,060 | $47,090 | $125,970 |
| 2020 | $5,111 | $173,060 | $47,090 | $125,970 |
| 2019 | $5,043 | $173,060 | $47,090 | $125,970 |
| 2018 | $4,941 | $173,060 | $47,090 | $125,970 |
| 2017 | $4,468 | $159,760 | $47,090 | $112,670 |
| 2016 | $3,406 | $159,760 | $47,090 | $112,670 |
| 2015 | $3,406 | $158,780 | $47,090 | $111,690 |
| 2014 | $3,406 | $158,780 | $47,090 | $111,690 |
Agents Affiliated with this Home
-
Jo Vinson

Seller's Agent in 2024
Jo Vinson
SCOTT REALTY GROUP
(484) 557-0256
31 Total Sales
-
Mike Ciunci

Buyer's Agent in 2024
Mike Ciunci
KW Greater West Chester
(610) 256-1609
421 Total Sales
Map
Source: Bright MLS
MLS Number: PACT2074416
APN: 67-004-0028.3200
- 501 W Street Rd
- 1123 S New St
- 1121 S New St
- 814 Kimberly Ln
- 120 Gilpin Dr
- 137 Gilpin Dr Unit A-308
- 1052 Cedar Mill Ln
- 235 Caleb Dr Unit 19
- 204 Piedmont Rd
- 131 Stirrup Cir
- 207 Reid Way
- Lot 10 Carolannes Way
- 809 General Cornwallis Dr
- 466 Reid Way
- 1004 General Stevens Dr
- 832 Spruce Ave
- 502 Coventry Ln
- 1174 Blenheim Rd
- 113 Forelock Ct
- 657 Heritage Dr
