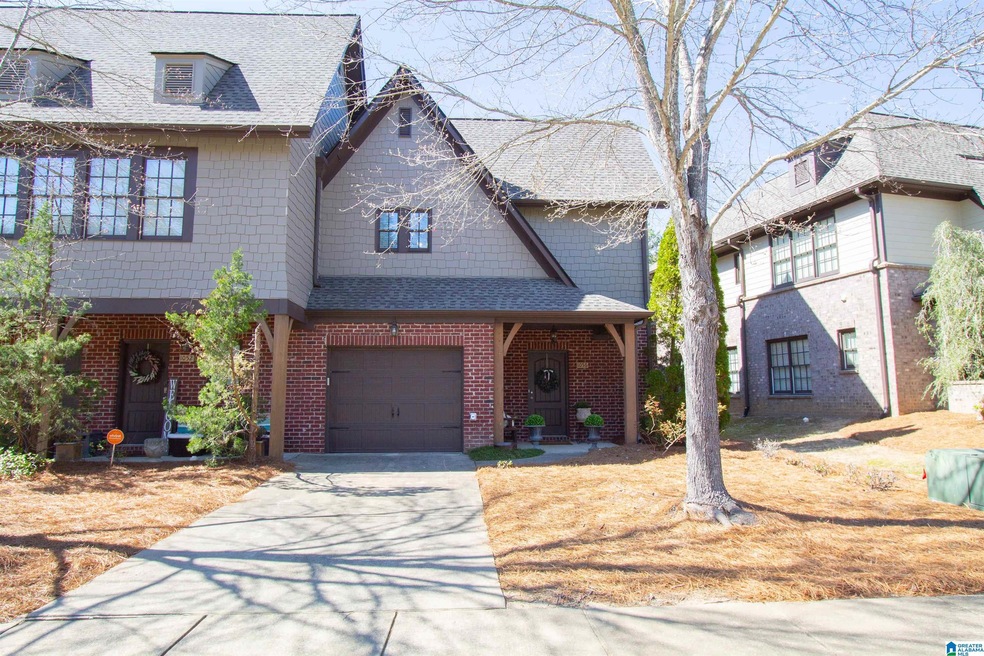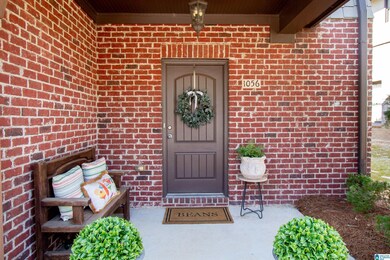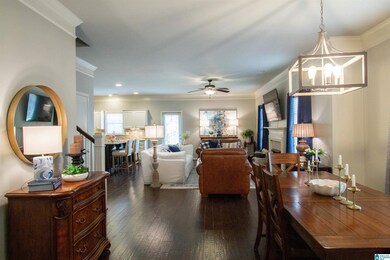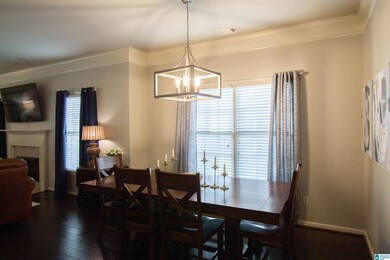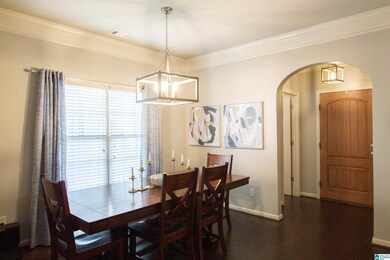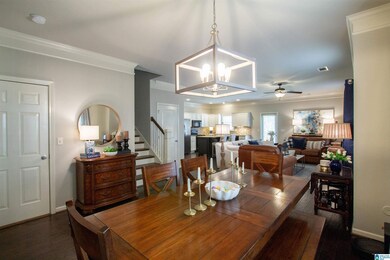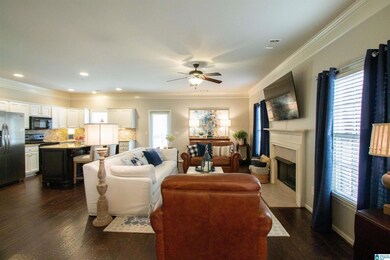
1056 Inverness Cove Way Hoover, AL 35242
North Shelby County NeighborhoodHighlights
- In Ground Pool
- Clubhouse
- Attic
- Greystone Elementary School Rated A
- Wood Flooring
- Stone Countertops
About This Home
As of May 2025Welcome to this stunning end-unit townhome in the highly sought-after Inverness Cove community! This beautiful 3-bedroom, 2.5-bathroom home is flooded with natural light thanks to its large windows, creating a bright and inviting atmosphere throughout. The open floor plan boasts gorgeous hardwood floors, adding warmth and elegance to the living spaces. The foyer and dining area feature updated light fixtures, providing a modern touch that enhances the home's appeal. The spacious kitchen flows seamlessly into the living and dining areas, making it perfect for entertaining. Step outside to your private, fenced backyard—ideal for grilling out or simply relaxing in your own peaceful retreat. Recent upgrades include a brand-new roof and main level HVAC system, both installed in 2024. With its blend of updates, natural light, and fantastic location, this townhome in Inverness Cove is a true gem. Don't miss the chance to make it yours!
Townhouse Details
Home Type
- Townhome
Est. Annual Taxes
- $2,043
Year Built
- Built in 2006
HOA Fees
- $205 Monthly HOA Fees
Parking
- 1 Car Attached Garage
- Garage on Main Level
- Front Facing Garage
- Driveway
- On-Street Parking
Home Design
- Slab Foundation
- HardiePlank Siding
- Three Sided Brick Exterior Elevation
Interior Spaces
- 2-Story Property
- Crown Molding
- Smooth Ceilings
- Recessed Lighting
- Ventless Fireplace
- Gas Log Fireplace
- Family Room with Fireplace
- Den
- Pull Down Stairs to Attic
Kitchen
- Electric Oven
- Stove
- Built-In Microwave
- Dishwasher
- Stainless Steel Appliances
- Kitchen Island
- Stone Countertops
Flooring
- Wood
- Carpet
- Tile
Bedrooms and Bathrooms
- 3 Bedrooms
- Primary Bedroom Upstairs
- Walk-In Closet
- Split Vanities
- Bathtub and Shower Combination in Primary Bathroom
- Garden Bath
- Separate Shower
Laundry
- Laundry Room
- Laundry on upper level
- Washer and Electric Dryer Hookup
Outdoor Features
- In Ground Pool
- Swimming Allowed
- Patio
Schools
- Greystone Elementary School
- Berry Middle School
- Spain Park High School
Utilities
- Central Heating and Cooling System
- Dual Heating Fuel
- Heat Pump System
- Heating System Uses Gas
- Underground Utilities
- Gas Water Heater
Listing and Financial Details
- Visit Down Payment Resource Website
- Assessor Parcel Number 10-1-02-0-011-012.000
Community Details
Overview
- Association fees include common grounds mntc, garbage collection, management fee, pest control, personal lawn care, recreation facility, reserve for improvements, utilities for comm areas
Amenities
- Clubhouse
Recreation
- Community Pool
Ownership History
Purchase Details
Home Financials for this Owner
Home Financials are based on the most recent Mortgage that was taken out on this home.Purchase Details
Home Financials for this Owner
Home Financials are based on the most recent Mortgage that was taken out on this home.Purchase Details
Similar Homes in the area
Home Values in the Area
Average Home Value in this Area
Purchase History
| Date | Type | Sale Price | Title Company |
|---|---|---|---|
| Warranty Deed | $249,900 | None Available | |
| Warranty Deed | $165,500 | None Available | |
| Corporate Deed | $201,580 | None Available |
Mortgage History
| Date | Status | Loan Amount | Loan Type |
|---|---|---|---|
| Open | $237,405 | New Conventional |
Property History
| Date | Event | Price | Change | Sq Ft Price |
|---|---|---|---|---|
| 05/09/2025 05/09/25 | Sold | $340,000 | -1.4% | $179 / Sq Ft |
| 03/28/2025 03/28/25 | For Sale | $345,000 | +38.1% | $182 / Sq Ft |
| 03/12/2020 03/12/20 | Sold | $249,900 | 0.0% | $134 / Sq Ft |
| 02/01/2020 02/01/20 | For Sale | $249,900 | +51.0% | $134 / Sq Ft |
| 03/29/2013 03/29/13 | Sold | $165,500 | -7.5% | -- |
| 03/29/2013 03/29/13 | Pending | -- | -- | -- |
| 09/07/2012 09/07/12 | For Sale | $178,900 | -- | -- |
Tax History Compared to Growth
Tax History
| Year | Tax Paid | Tax Assessment Tax Assessment Total Assessment is a certain percentage of the fair market value that is determined by local assessors to be the total taxable value of land and additions on the property. | Land | Improvement |
|---|---|---|---|---|
| 2024 | $2,043 | $30,720 | $0 | $0 |
| 2023 | $1,891 | $28,900 | $0 | $0 |
| 2022 | $1,739 | $26,760 | $0 | $0 |
| 2021 | $1,592 | $24,560 | $0 | $0 |
| 2020 | $3,004 | $45,180 | $0 | $0 |
| 2019 | $2,790 | $41,960 | $0 | $0 |
| 2017 | $2,913 | $43,800 | $0 | $0 |
| 2015 | $2,397 | $36,040 | $0 | $0 |
| 2014 | $2,427 | $36,500 | $0 | $0 |
Agents Affiliated with this Home
-
Brenda Weaver

Seller's Agent in 2025
Brenda Weaver
ARC Realty Vestavia
(205) 790-5155
12 in this area
98 Total Sales
-
Katherine Sims

Seller Co-Listing Agent in 2025
Katherine Sims
ARC Realty Vestavia
(205) 246-7481
3 in this area
32 Total Sales
-
Emily Gladden

Buyer's Agent in 2025
Emily Gladden
ARC Realty Vestavia
(205) 568-2908
9 in this area
56 Total Sales
-
Jared Walton

Seller's Agent in 2020
Jared Walton
RealtySouth
(205) 586-7721
6 in this area
34 Total Sales
-
Trace delaTorre

Seller Co-Listing Agent in 2020
Trace delaTorre
RealtySouth
(205) 337-6780
3 in this area
28 Total Sales
-
Donna Walker

Buyer's Agent in 2020
Donna Walker
ARC Realty - Hoover
(205) 541-3728
12 in this area
215 Total Sales
Map
Source: Greater Alabama MLS
MLS Number: 21413245
APN: 10-1-02-0-011-012-000
- 1033 Inverness Cove Way
- 1065 Inverness Cove Way
- 2528 Inverness Point Dr Unit 913
- 181 Cambrian Way Unit 181
- 102 Cambrian Way
- 321 Heath Dr
- 325 Heath Dr
- 1186 Inverness Cove Way
- 2048 Glen Eagle Ln
- 3041 Old Stone Dr
- 3204 Woodford Way
- 3007 Old Stone Dr
- 5000 Cameron Rd
- 308 Bradberry Ln
- 5425 Woodford Dr
- 3437 Charing Wood Ln
- 3504 Wyngate Trace
- 3329 Shetland Trace
- 3405 Falcon Wood Ln
- 3357 Afton Ln
