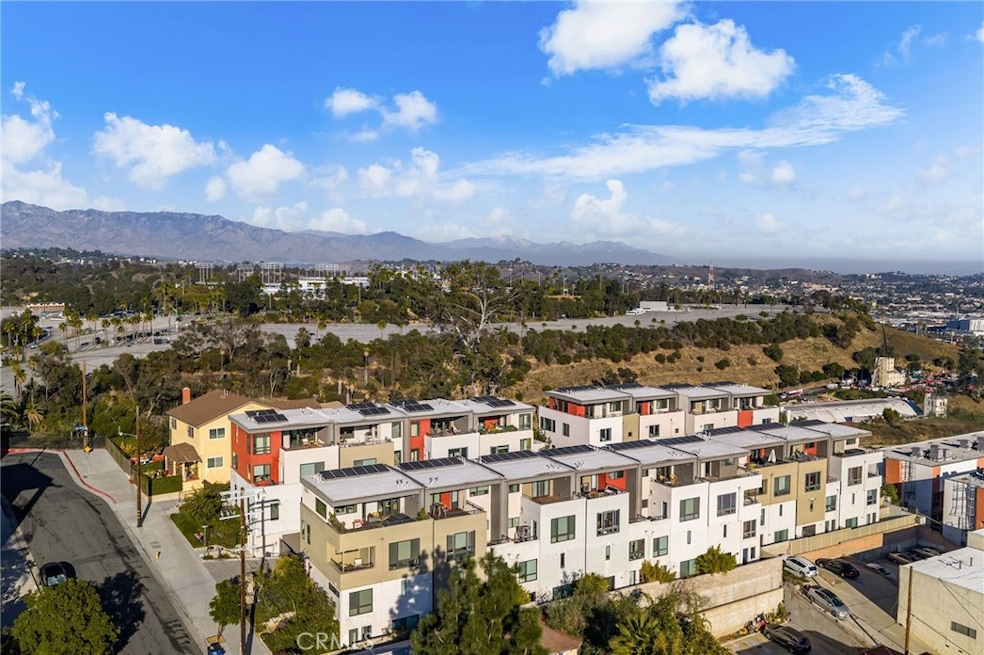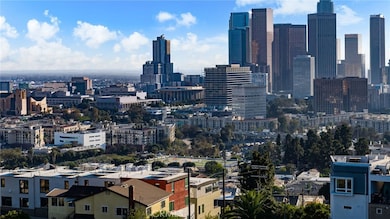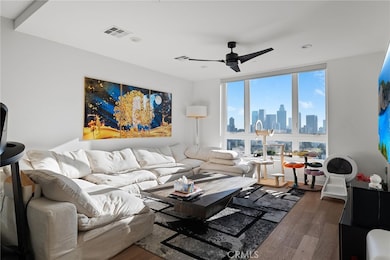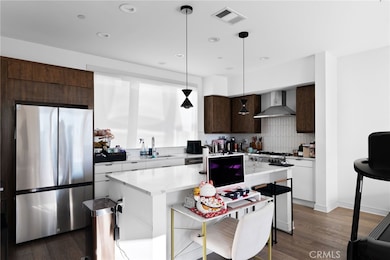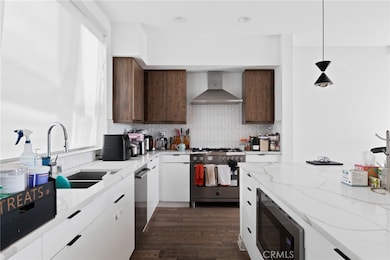1056 Joels Place Los Angeles, CA 90012
Echo Park NeighborhoodEstimated payment $10,115/month
Highlights
- Primary Bedroom Suite
- Gated Community
- Deck
- Panoramic View
- Open Floorplan
- Modern Architecture
About This Home
Wonderful URBAN LIVING at its Finest!! This is a NEWLY Built Community in 2021 of East Hill at Elysian Peak and Located in Down-Town LA with INCREDIBLE VIEWS of the City Lights and Surrounding Cityscape from your Living Room & private Balconies!! This is a LIVE/WORK/ENTERTAIN Atmosphere with an OPEN CONCEPT Floor-Plan Offering 2362sqft with 4 Bedrooms and 4.5 Bathrooms * * Spacious Living Room with Beautiful LUXURY Vinyl Plank Flooring Throughout and a PICTURE WINDOWS to Enjoy the Endless Views of City Lights * * Terrific ISLAND Kitchen with Quartz Counters and Custom Tiled Back-Splash, STAINLESS STEEL Appliance Package, Breakfast Counter for the Kids, Separate Wet-Bar and Accented with Pendulum Lighting * * Large Primary Bedroom with Walk-In Closet and Primary Bathroom offers DUAL Sinks and Walk-In Shower * * (3) Additional Nicely Appointed Bedrooms each with their OWN PRIVATE BATHROOM * * INDOOR LAUNDRY ROOM * * Private Balconies to ENJOY Your Morning Coffee * * TWO CAR Attached Garage * * HIGHLY DESIRABLE Location is Minutes to the Trendy Local LA Scene and Close to Dodger Stadium, Staples Center, USC, Monterey Park, Shopping, Dining/Restaurants, Scenic Trails and EZ Freeway Access to the 101/110/5 Freeways * * GREAT Cash-Flow Opportunity with LOW HOA - Luxurious Living with Modern Design makes this a MUST SEE Home!!
Listing Agent
Elevate Real Estate Agency Brokerage Phone: 714-904-9830 License #01273093 Listed on: 11/10/2025

Home Details
Home Type
- Single Family
Est. Annual Taxes
- $17,988
Year Built
- Built in 2019
Lot Details
- 1,320 Sq Ft Lot
- No Landscaping
- Zero Lot Line
HOA Fees
- $188 Monthly HOA Fees
Parking
- 2 Car Attached Garage
- Parking Available
- Two Garage Doors
Property Views
- Panoramic
- City Lights
- Hills
Home Design
- Modern Architecture
- Patio Home
- Entry on the 1st floor
- Turnkey
- Planned Development
- Slab Foundation
- Stucco
Interior Spaces
- 2,362 Sq Ft Home
- 3-Story Property
- Open Floorplan
- Built-In Features
- High Ceiling
- Ceiling Fan
- Recessed Lighting
- Double Pane Windows
- ENERGY STAR Qualified Windows
- Blinds
- French Doors
- Panel Doors
- Entryway
- Living Room
- Dining Room
- Storage
- Laundry Room
- Center Hall
- Laminate Flooring
Kitchen
- Breakfast Area or Nook
- Eat-In Kitchen
- Breakfast Bar
- Built-In Range
- Range Hood
- Microwave
- Dishwasher
- Kitchen Island
- Quartz Countertops
Bedrooms and Bathrooms
- 4 Bedrooms | 1 Main Level Bedroom
- Primary Bedroom Suite
- Walk-In Closet
- Dressing Area
- Upgraded Bathroom
- Bathroom on Main Level
- Quartz Bathroom Countertops
- Makeup or Vanity Space
- Low Flow Toliet
- Bathtub with Shower
- Walk-in Shower
Home Security
- Home Security System
- Security Lights
- Carbon Monoxide Detectors
- Fire and Smoke Detector
Outdoor Features
- Deck
- Patio
- Exterior Lighting
- Outdoor Storage
- Rain Gutters
Utilities
- Forced Air Heating and Cooling System
- Natural Gas Connected
- Tankless Water Heater
Listing and Financial Details
- Tax Lot 15
- Tax Tract Number 74685
- Assessor Parcel Number 5406022145
Community Details
Overview
- Hilltop Association
- Hilltop HOA
Recreation
- Community Pool
Security
- Gated Community
Map
Home Values in the Area
Average Home Value in this Area
Tax History
| Year | Tax Paid | Tax Assessment Tax Assessment Total Assessment is a certain percentage of the fair market value that is determined by local assessors to be the total taxable value of land and additions on the property. | Land | Improvement |
|---|---|---|---|---|
| 2025 | $17,988 | $1,509,991 | $1,055,370 | $454,621 |
| 2024 | $17,988 | $1,480,384 | $1,034,677 | $445,707 |
| 2023 | $17,635 | $1,451,358 | $1,014,390 | $436,968 |
| 2022 | $16,632 | $1,422,900 | $994,500 | $428,400 |
| 2021 | $5,279 | $445,445 | $222,954 | $222,491 |
| 2020 | $3,830 | $316,368 | $220,668 | $95,700 |
Property History
| Date | Event | Price | List to Sale | Price per Sq Ft | Prior Sale |
|---|---|---|---|---|---|
| 11/10/2025 11/10/25 | For Sale | $1,599,000 | +14.6% | $677 / Sq Ft | |
| 06/21/2021 06/21/21 | Sold | $1,395,000 | 0.0% | $591 / Sq Ft | View Prior Sale |
| 05/11/2021 05/11/21 | Off Market | $1,395,000 | -- | -- | |
| 03/25/2021 03/25/21 | For Sale | $1,395,000 | -- | $591 / Sq Ft |
Purchase History
| Date | Type | Sale Price | Title Company |
|---|---|---|---|
| Grant Deed | $1,395,000 | First American Title Company O |
Mortgage History
| Date | Status | Loan Amount | Loan Type |
|---|---|---|---|
| Closed | $980,000 | Construction |
Source: California Regional Multiple Listing Service (CRMLS)
MLS Number: IG25255131
APN: 5406-022-145
- 1049 Joels Place
- 1015 Figueroa Terrace Unit 16
- 1007 Marview Ave
- 940 Marview Ave
- 934 Centennial St
- 955 Everett St
- 1251 W Sunset Blvd
- 908 Everett St
- 925 W College St
- 1236 W Sunset Blvd
- 1242 Lilac Place
- 1259 Vin Scully Ave
- 909 New Depot St Unit 1516
- 933 New Depot St Unit 67
- 1037 Alpine St
- 1111 Sunvue Place
- 1014 Bartlett St
- 700 Lookout Dr
- 811 N Bunker Hill Ave
- 1344 Douglas St
- 1053 Joels Place
- 1035 Figueroa Terrace Unit 4
- 949 White Knoll Dr Unit 104
- 1001 Figueroa Terrace Unit 305
- 1011-1013 Everett St Unit A-206
- 1011-1013 Everett St Unit B-301
- 1011-1013 Everett St
- 1011 Everett St Unit A-201
- 1011-1013 Everett St Unit B-102
- 1011-1013 Everett St Unit A-201
- 1011-1013 Everett St Unit B-215
- 1011-1013 Everett St Unit A-103
- 1011-1013 Everett St Unit B203
- 1011-1013 Everett St Unit B-315
- 974 Figueroa Terrace
- 957 Figueroa Terrace Unit 308
- 957 Figueroa Terrace Unit 321
- 930 Figueroa Terrace
- 1244 Innes Ave Unit A
- 1244 Innes Ave Unit D
