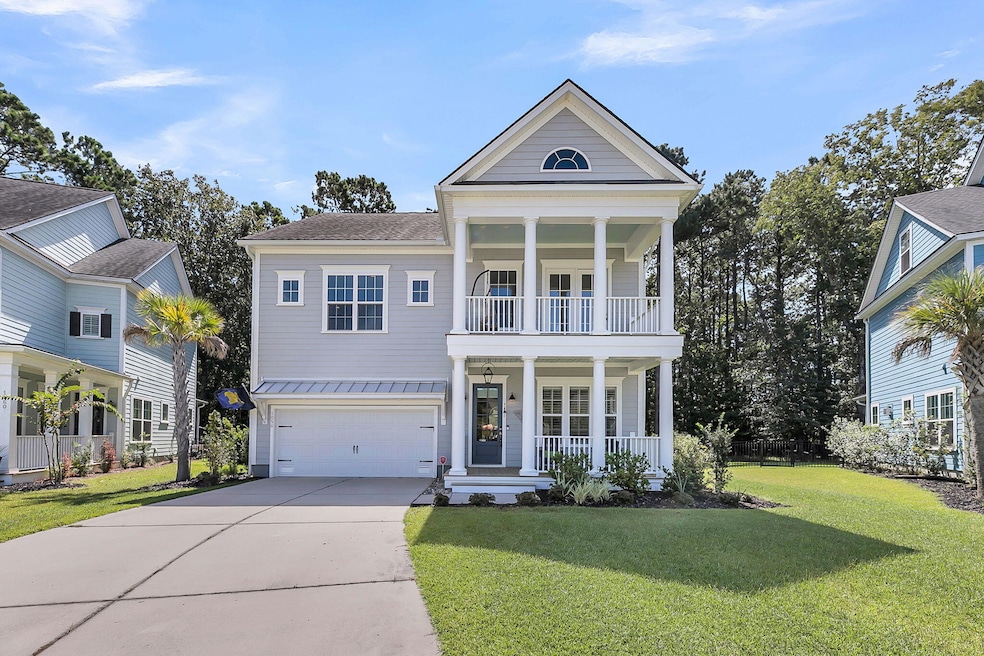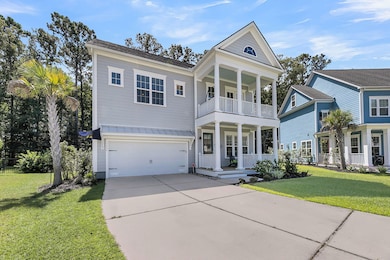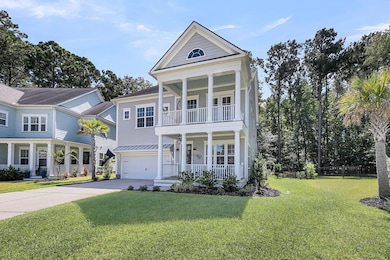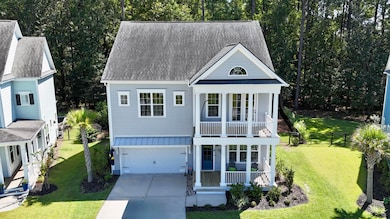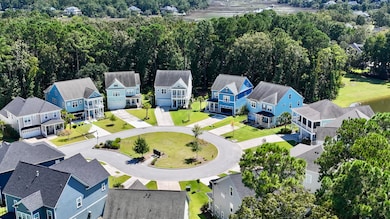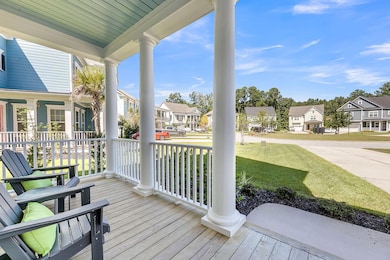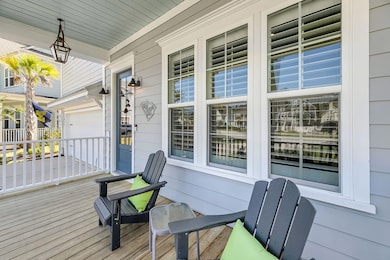1056 Lyle Way Mount Pleasant, SC 29466
Dunes West NeighborhoodEstimated payment $6,560/month
Highlights
- Boat Ramp
- Golf Course Community
- Media Room
- Charles Pinckney Elementary School Rated A
- Fitness Center
- Gated Community
About This Home
Welcome to this beautifully designed home located in the sought-after gated community of Dunes West. Perfectly positioned on a quiet cul-de-sac, this home offers timeless Lowcountry charm with modern updates and incredible wooded views for privacy and relaxation. Step onto the inviting front porch framed with a classic gas lantern before entering a bright, spacious foyer. A formal sitting room overlooks the front porch, while the main hallway opens into the heart of the home--the expansive great room. Here, natural light pours through floor-to-ceiling windows, creating a warm andopen feel that connects seamlessly to the kitchen, living room with fireplace, and formal dining area. The chef's kitchen is a true showpiece, featuring Silestone countertops, ceiling-height cabinetry, a sleek tile backsplash, stainless steel appliances, a gas cooktop with built-in oven, and an oversized island with seating and pendant lighting. A walk-in pantry and eat-in breakfast nook complete this well-appointed space. From the great room, step onto the screened porch overlooking the fenced backyard, paver patio, and wooded retreatideal for year-round outdoor living. Upstairs, a central loft provides a second living area anchored by hardwood flooring. Quite easily, the loft could be converted into a 4th bedroom space, adding even more flexibility to the floor plan. The luxurious primary suite boasts a large walk-in closet, wood floors, and a spa-like bathroom with a soaking tub, double vanities, and a tiled walk-in shower with rainfall showerhead. Two additional bedrooms each feature their own full bathrooms, while one room, currently styled as an office, opens through French doors to the second-story porch. A convenient laundry room completes the upper level. This home is filled with thoughtful details, including plantation shutters throughout, recessed lighting, tilt-in windows plus an irrigation system with spray and drip lines for effortless landscaping. Living in Dunes West means enjoying resort-style amenities such as swimming pools, tennis courts, walking trails, and optional membership to the championship golf course and clubhouse.
Home Details
Home Type
- Single Family
Est. Annual Taxes
- $2,339
Year Built
- Built in 2019
Lot Details
- 8,712 Sq Ft Lot
- Cul-De-Sac
- Aluminum or Metal Fence
- Level Lot
- Irrigation
- Wooded Lot
HOA Fees
- $160 Monthly HOA Fees
Parking
- 2 Car Attached Garage
- Garage Door Opener
- Off-Street Parking
Home Design
- Traditional Architecture
- Raised Foundation
- Architectural Shingle Roof
- Cement Siding
Interior Spaces
- 3,100 Sq Ft Home
- 2-Story Property
- Smooth Ceilings
- High Ceiling
- Recessed Lighting
- Pendant Lighting
- Gas Log Fireplace
- Thermal Windows
- ENERGY STAR Qualified Windows
- Plantation Shutters
- Insulated Doors
- Entrance Foyer
- Great Room with Fireplace
- Family Room
- Formal Dining Room
- Media Room
- Home Office
- Loft
Kitchen
- Breakfast Area or Nook
- Eat-In Kitchen
- Walk-In Pantry
- Built-In Electric Oven
- Gas Cooktop
- Range Hood
- Microwave
- Dishwasher
- ENERGY STAR Qualified Appliances
- Kitchen Island
- Disposal
Flooring
- Wood
- Carpet
- Ceramic Tile
Bedrooms and Bathrooms
- 3 Bedrooms
- Dual Closets
- Walk-In Closet
- Soaking Tub
- Garden Bath
Laundry
- Laundry Room
- Washer and Electric Dryer Hookup
Eco-Friendly Details
- Energy-Efficient HVAC
Outdoor Features
- Screened Patio
- Rain Gutters
- Front Porch
Schools
- Charles Pinckney Elementary School
- Cario Middle School
- Wando High School
Utilities
- Central Air
- Heating System Uses Natural Gas
- Tankless Water Heater
Community Details
Overview
- Club Membership Available
- Dunes West Subdivision
Recreation
- Boat Ramp
- Boat Dock
- RV or Boat Storage in Community
- Golf Course Community
- Golf Course Membership Available
- Tennis Courts
- Fitness Center
- Community Pool
- Park
- Trails
Additional Features
- Clubhouse
- Gated Community
Map
Home Values in the Area
Average Home Value in this Area
Tax History
| Year | Tax Paid | Tax Assessment Tax Assessment Total Assessment is a certain percentage of the fair market value that is determined by local assessors to be the total taxable value of land and additions on the property. | Land | Improvement |
|---|---|---|---|---|
| 2024 | $2,339 | $20,520 | $0 | $0 |
| 2023 | $2,061 | $20,520 | $0 | $0 |
| 2022 | $1,893 | $20,520 | $0 | $0 |
| 2021 | $2,082 | $20,520 | $0 | $0 |
| 2020 | $2,123 | $20,520 | $0 | $0 |
| 2019 | -- | $2,210 | $0 | $0 |
Property History
| Date | Event | Price | List to Sale | Price per Sq Ft | Prior Sale |
|---|---|---|---|---|---|
| 11/06/2025 11/06/25 | Price Changed | $1,175,000 | -1.2% | $379 / Sq Ft | |
| 10/16/2025 10/16/25 | Price Changed | $1,189,000 | -0.9% | $384 / Sq Ft | |
| 09/17/2025 09/17/25 | For Sale | $1,200,000 | +113.1% | $387 / Sq Ft | |
| 11/26/2019 11/26/19 | Sold | $563,000 | 0.0% | $188 / Sq Ft | View Prior Sale |
| 10/27/2019 10/27/19 | Pending | -- | -- | -- | |
| 02/08/2019 02/08/19 | For Sale | $563,000 | -- | $188 / Sq Ft |
Purchase History
| Date | Type | Sale Price | Title Company |
|---|---|---|---|
| Deed | $563,000 | None Available |
Mortgage History
| Date | Status | Loan Amount | Loan Type |
|---|---|---|---|
| Open | $210,000 | New Conventional |
Source: CHS Regional MLS
MLS Number: 25025261
APN: 594-02-00-197
- 1064 Lyle Way
- 1068 Lyle Way
- 2671 Fountainhead Way
- 1756 Greenspoint Ct
- 1721 Bowline Dr
- 1305 Whisker Pole Ln
- 1913 Mooring Line Dr
- 3003 Yachtsman Dr
- 2429 Darts Cove Way
- 3081 Yachtsman Dr
- 3028 River Vista Drive Way
- 3020 River Vista Way
- 3011 River Vista Way
- 2809 River Vista Way
- 2777 Oak Manor Dr
- 2991 River Vista Way
- 2348 Darts Cove Way
- 3232 Pignatelli Crescent
- 405 Blowing Fresh Dr
- 1913 Dunes Mill Way
- 3107 Sturbridge Rd
- 3073 Sturbridge Rd
- 573 Taryn Dr
- 801 Twin Rivers Dr
- 1802 Tennyson Row Unit 34
- 1727 Wyngate Cir
- 1428 Bloomingdaleq Ln
- 1333 Heidiho Way
- 2645 Ringsted Ln
- 3145 Queensgate Way
- 1408 Basildon Rd Unit 1408
- 1868 Hubbell Dr
- 2021 Basildon Rd Unit 2021
- 3500 Bagley Dr
- 2308 Andover Way
- 1198 Island Club Dr
- 101 Tea Farm Way
- 314 Commonwealth Rd
- 2597 Larch Ln
- 1575 Watt Pond Rd
