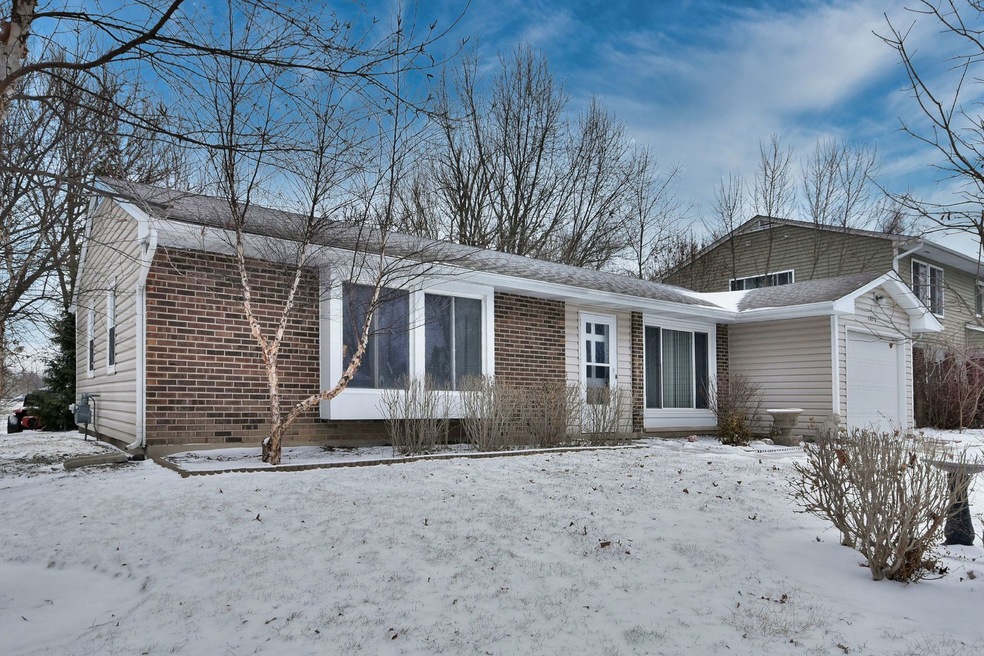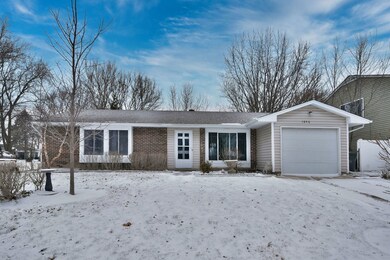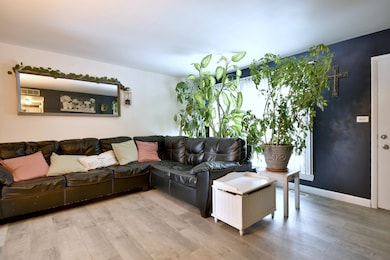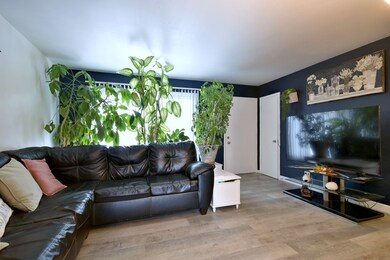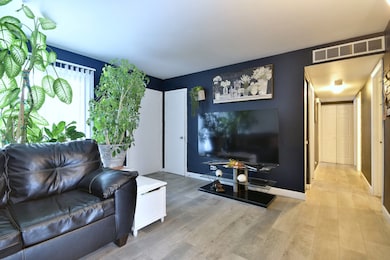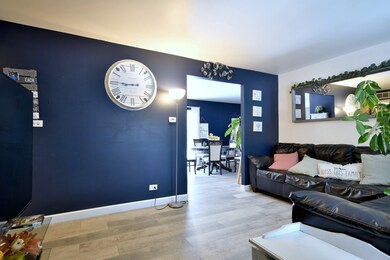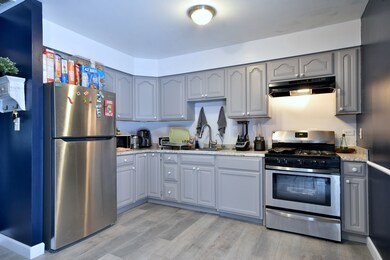
1056 N Shady Oaks Dr Unit 2 Elgin, IL 60120
Corley Drive Park NeighborhoodHighlights
- Deck
- 1 Car Attached Garage
- Laundry Room
- Ranch Style House
- Living Room
- Bathroom on Main Level
About This Home
As of March 2025Ready to move right in. Many updates! Beautiful home. 3 bedroom 1 bath ranch on lovely lot. Sunny living room opens to large updated eat in kitchen with bonus family room or additional dining space. Features nice sliders to deck and peaceful park-like yard. Brand new laminate floors. Updated paint in tasteful colors! 1 car attached garage. Roof and siding new in 2016. New A/C in 2017. Furnace and Hot Water Heater approximately 3 years. Nothing to do but move in and call it home!
Home Details
Home Type
- Single Family
Est. Annual Taxes
- $5,595
Year Built
- Built in 1973 | Remodeled in 2017
Lot Details
- 7,588 Sq Ft Lot
- Lot Dimensions are 66x115
Parking
- 1 Car Attached Garage
- Garage Transmitter
- Garage Door Opener
- Driveway
- Parking Included in Price
Home Design
- Ranch Style House
- Brick Exterior Construction
- Asphalt Roof
- Concrete Perimeter Foundation
Interior Spaces
- 1,132 Sq Ft Home
- Family Room
- Living Room
- Combination Kitchen and Dining Room
- Gas Cooktop
Flooring
- Carpet
- Laminate
- Vinyl
Bedrooms and Bathrooms
- 3 Bedrooms
- 3 Potential Bedrooms
- Bathroom on Main Level
- 1 Full Bathroom
Laundry
- Laundry Room
- Laundry on main level
- Dryer
- Washer
Outdoor Features
- Deck
Schools
- Lords Park Elementary School
- Larsen Middle School
- Elgin High School
Utilities
- Forced Air Heating and Cooling System
- Lake Michigan Water
Community Details
- Parkwood Subdivision
Listing and Financial Details
- Homeowner Tax Exemptions
Map
Home Values in the Area
Average Home Value in this Area
Property History
| Date | Event | Price | Change | Sq Ft Price |
|---|---|---|---|---|
| 03/03/2025 03/03/25 | Sold | $280,000 | 0.0% | $247 / Sq Ft |
| 01/30/2025 01/30/25 | Pending | -- | -- | -- |
| 01/24/2025 01/24/25 | For Sale | $280,000 | -- | $247 / Sq Ft |
Tax History
| Year | Tax Paid | Tax Assessment Tax Assessment Total Assessment is a certain percentage of the fair market value that is determined by local assessors to be the total taxable value of land and additions on the property. | Land | Improvement |
|---|---|---|---|---|
| 2024 | $5,595 | $20,001 | $4,934 | $15,067 |
| 2023 | $5,595 | $20,001 | $4,934 | $15,067 |
| 2022 | $5,595 | $20,001 | $4,934 | $15,067 |
| 2021 | $4,866 | $14,122 | $3,984 | $10,138 |
| 2020 | $4,836 | $14,122 | $3,984 | $10,138 |
| 2019 | $4,864 | $15,868 | $3,984 | $11,884 |
| 2018 | $4,847 | $14,266 | $3,415 | $10,851 |
| 2017 | $4,832 | $14,266 | $3,415 | $10,851 |
| 2016 | $4,546 | $14,266 | $3,415 | $10,851 |
| 2015 | $4,304 | $12,250 | $3,036 | $9,214 |
| 2014 | $3,294 | $12,250 | $3,036 | $9,214 |
| 2013 | $3,166 | $12,250 | $3,036 | $9,214 |
Mortgage History
| Date | Status | Loan Amount | Loan Type |
|---|---|---|---|
| Open | $274,928 | FHA | |
| Previous Owner | $160,047 | FHA | |
| Previous Owner | $177,900 | Unknown | |
| Previous Owner | $77,500 | Unknown |
Deed History
| Date | Type | Sale Price | Title Company |
|---|---|---|---|
| Warranty Deed | $280,000 | None Listed On Document | |
| Warranty Deed | $163,000 | First American Title | |
| Corporate Deed | $53,500 | Fidelity Natl Title Ins Co | |
| Legal Action Court Order | -- | None Available | |
| Warranty Deed | $178,000 | Rtc |
Similar Homes in Elgin, IL
Source: Midwest Real Estate Data (MRED)
MLS Number: 12273250
APN: 06-18-206-004-0000
- 1081 Huntwyck Ct Unit 692
- 605 Cobblestone Ct Unit 605
- 806 N Shady Oaks Dr
- 902 Kenneth Cir Unit 6
- 712 Kenneth Cir
- 900 Grand Ave
- 733 Bent Ridge Ln Unit 3
- 1166 Coldspring Rd
- 130 Stonehurst Dr
- 690 Carlton Dr
- 1351 Windsor Ct
- 1035 Bent Tree Ct
- 665 Addison St
- 622 Columbia Ave
- 1159 Spring Creek Rd
- 6063 Delaney Dr Unit 196
- 80 Chestnut Ct
- 1830 Maureen Dr Unit 241
- 1813 Maureen Dr Unit 553
- 600 E Chicago St
