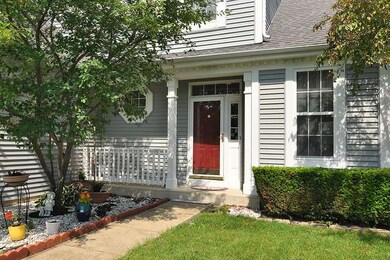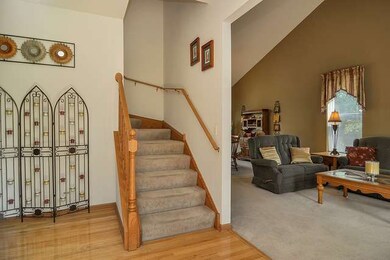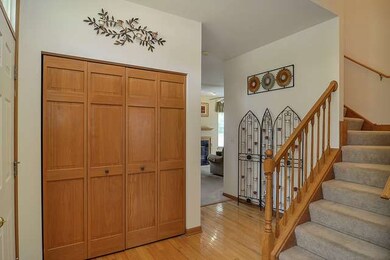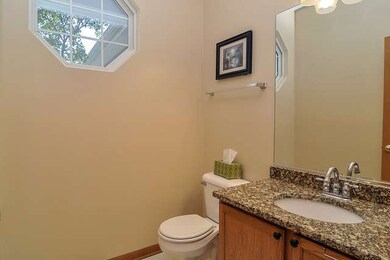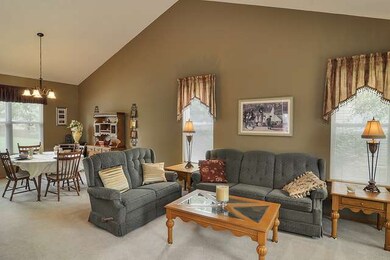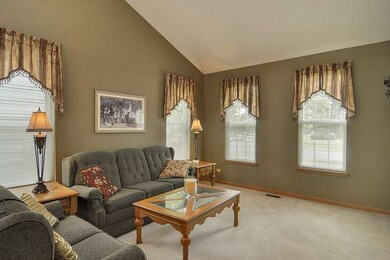
1056 Teasel Ln Unit 2 Aurora, IL 60504
Far East NeighborhoodEstimated Value: $433,000 - $519,000
Highlights
- Landscaped Professionally
- Deck
- Traditional Architecture
- Owen Elementary School Rated A
- Vaulted Ceiling
- Bonus Room
About This Home
As of December 2014Condition~Location~Value. This Home Has It All. Features 9' Ceilings, 6Panel Drs, Neutral Paint, Huge Living/Dining Area w/Vaulted Ceiling. Kitchen w/Granite, Tile Backsplash, Newer SS Appls, Pantry Cabinet w/pull outs, Wood Lam Flrs. Fam Rm Features Gas FP, Walk Out To Lg Deck and Backyd. Vaulted Mstr w/Private Bath. Prf Fin Basmt w/Bar, Den Storage & Bonus Rm. New Roof & Siding~ Great Curb Appeal Dist 204 Schls
Last Listed By
Libby Clarke
Coldwell Banker Residential Listed on: 07/16/2014
Home Details
Home Type
- Single Family
Est. Annual Taxes
- $9,253
Year Built
- 1996
Lot Details
- East or West Exposure
- Landscaped Professionally
HOA Fees
- $13 per month
Parking
- Attached Garage
- Garage Door Opener
- Driveway
- Garage Is Owned
Home Design
- Traditional Architecture
- Slab Foundation
- Asphalt Shingled Roof
- Aluminum Siding
Interior Spaces
- Primary Bathroom is a Full Bathroom
- Dry Bar
- Vaulted Ceiling
- Wood Burning Fireplace
- Fireplace With Gas Starter
- Den
- Bonus Room
- Storage Room
- Laminate Flooring
- Partially Finished Basement
- Basement Fills Entire Space Under The House
- Storm Screens
Kitchen
- Walk-In Pantry
- Oven or Range
- Microwave
- Dishwasher
- Disposal
Laundry
- Laundry on main level
- Dryer
- Washer
Outdoor Features
- Deck
Utilities
- Forced Air Heating and Cooling System
- Heating System Uses Gas
Listing and Financial Details
- Homeowner Tax Exemptions
Ownership History
Purchase Details
Home Financials for this Owner
Home Financials are based on the most recent Mortgage that was taken out on this home.Purchase Details
Home Financials for this Owner
Home Financials are based on the most recent Mortgage that was taken out on this home.Purchase Details
Home Financials for this Owner
Home Financials are based on the most recent Mortgage that was taken out on this home.Purchase Details
Home Financials for this Owner
Home Financials are based on the most recent Mortgage that was taken out on this home.Purchase Details
Home Financials for this Owner
Home Financials are based on the most recent Mortgage that was taken out on this home.Similar Homes in the area
Home Values in the Area
Average Home Value in this Area
Purchase History
| Date | Buyer | Sale Price | Title Company |
|---|---|---|---|
| Chong Gene | $272,000 | Fidelity Natl Title Ins Co | |
| Jones Laurie | $262,000 | Lawyers Title Insurance Co | |
| Addo Felix O | $237,000 | First American Title | |
| Mathew Jay | -- | First American Title Ins | |
| Matthew Jay E | $168,000 | -- |
Mortgage History
| Date | Status | Borrower | Loan Amount |
|---|---|---|---|
| Open | Chong Gene | $258,400 | |
| Previous Owner | Jones Laurie | $200,322 | |
| Previous Owner | Jones Laurie | $235,710 | |
| Previous Owner | Addo Felix O | $189,000 | |
| Previous Owner | Addo Felix O | $48,000 | |
| Previous Owner | Addo Felix O | $189,600 | |
| Previous Owner | Mathew Jr Jay E | $60,000 | |
| Previous Owner | Mathew Jay E | $10,000 | |
| Previous Owner | Mathew Jay | $158,000 | |
| Previous Owner | Matthew Jay E | $159,550 |
Property History
| Date | Event | Price | Change | Sq Ft Price |
|---|---|---|---|---|
| 12/02/2014 12/02/14 | Sold | $272,000 | -4.6% | $165 / Sq Ft |
| 10/28/2014 10/28/14 | Pending | -- | -- | -- |
| 10/09/2014 10/09/14 | Price Changed | $285,000 | -5.0% | $173 / Sq Ft |
| 07/16/2014 07/16/14 | For Sale | $300,000 | -- | $182 / Sq Ft |
Tax History Compared to Growth
Tax History
| Year | Tax Paid | Tax Assessment Tax Assessment Total Assessment is a certain percentage of the fair market value that is determined by local assessors to be the total taxable value of land and additions on the property. | Land | Improvement |
|---|---|---|---|---|
| 2023 | $9,253 | $121,860 | $29,170 | $92,690 |
| 2022 | $8,933 | $112,520 | $26,710 | $85,810 |
| 2021 | $8,696 | $108,510 | $25,760 | $82,750 |
| 2020 | $8,802 | $108,510 | $25,760 | $82,750 |
| 2019 | $8,491 | $103,200 | $24,500 | $78,700 |
| 2018 | $8,458 | $101,760 | $23,620 | $78,140 |
| 2017 | $8,317 | $98,310 | $22,820 | $75,490 |
| 2016 | $8,169 | $94,350 | $21,900 | $72,450 |
| 2015 | $8,085 | $89,580 | $20,790 | $68,790 |
| 2014 | $7,638 | $82,660 | $19,040 | $63,620 |
| 2013 | $7,559 | $83,230 | $19,170 | $64,060 |
Agents Affiliated with this Home
-
L
Seller's Agent in 2014
Libby Clarke
Coldwell Banker Residential
-
J
Buyer's Agent in 2014
Jessica Kim
Prime Realty Associates Inc
Map
Source: Midwest Real Estate Data (MRED)
MLS Number: MRD08674330
APN: 07-33-114-015
- 4496 Chelsea Manor Cir
- 4490 Chelsea Manor Cir
- 4474 Chelsea Manor Cir
- 4507 Chelsea Manor Cir
- 1186 Birchdale Ln
- 4513 Chelsea Manor Cir
- 4515 Chelsea Manor Cir
- 4147 Chelsea Manor Cir
- 4494 Chelsea Manor Cir
- 4517 Chelsea Manor Cir
- 4511 Chelsea Manor Cir
- 4509 Chelsea Manor Cir
- 4326 Chelsea Manor Cir
- 4324 Chelsea Manor Cir
- 4149 Chelsea Manor Cir
- 1365 Amaranth Dr
- 4187 Chelsea Manor Cir
- 1218 Birchdale Ln Unit 26
- 4118 Calder Ln
- 4173 Irving Rd
- 1056 Teasel Ln Unit 2
- 1044 Teasel Ln
- 1047 Sundew Ct
- 1032 Teasel Ln
- 1035 Sundew Ct Unit 2
- 1057 Teasel Ln
- 1045 Teasel Ln
- 1080 Teasel Ln
- 1033 Teasel Ln
- 4015 Tansy Rd
- 4027 Tansy Rd
- 3989 Baybrook Dr
- 4039 Tansy Rd Unit 2
- 1021 Teasel Ln
- 1062 Sundew Ct
- 1023 Sundew Ct
- 1092 Teasel Ln
- 1050 Amaranth Dr
- 1040 Amaranth Dr

