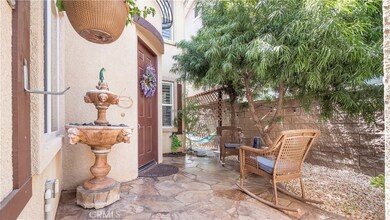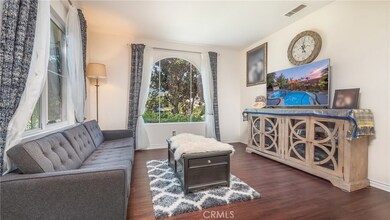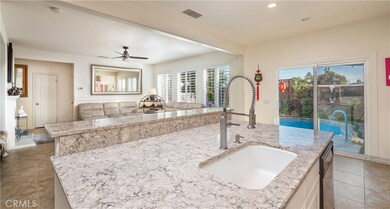
1056 Tyler Ln Upland, CA 91784
About This Home
As of June 2022Luxurious home at the best value! Immaculate pool home in the prestigious neighborhood of The Colonies. This model like home comes with many upgraded features. Upstairs you’ll find 4 generous bedrooms 3 baths. Downstairs features a spacious bedroom with its own bath. Recent upgraded features include new interior paint, hardwood flooring, carpet, quartz kitchen countertop and porcelain sinks. This home offers recessed lighting, window shutters, crown molding and travertine flooring throughout. The grand spiral staircase will lead you to a spacious loft area then a double doors that take you to a luxurious master bedroom with a retreat area, 2 walk-in closets, dual sinks, amazing jetted tub and a separate shower. Gorgeous gourmet kitchen with a massive island opens to an inviting family room with cozy fireplace. Private backyard offer oasis like settings with custom heated pool and hydrotherapy jets. Home is conveniently located within a few minutes from shopping, entertainment, restaurants, Upland Hills Country Club and access to 210 freeway. Community offers a park, walking trails and picnic area for an active lifestyle. Schedule your private viewing today. Please do not disturb occupants.
Home Details
Home Type
Single Family
Est. Annual Taxes
$9,242
Year Built
2005
Lot Details
0
HOA Fees
$98 per month
Parking
3
Listing Details
- Structure Type: House
- Assessments: Yes
- Property Attached: No
- View: Yes
- Property Sub Type: Single Family Residence
- Property Type: Residential
- Parcel Number: 1044771150000
- Year Built: 2005
- Special Features: None
Interior Features
- Fireplace: Yes
- Living Area: 3519.00 Square Feet
- Interior Amenities: Built-in Features, Ceiling Fan(s), Copper Plumbing Full, Crown Molding, High Ceilings, Open Floorplan, Recessed Lighting, Wired for Sound
- Stories: 2
- Common Walls: No Common Walls
- Flooring: Carpet, Laminate, Stone, Wood
- Full Bathrooms: 4
- Full And Three Quarter Bathrooms: 4
- Half Bathrooms: 1
- Total Bedrooms: 5
- Fireplace Features: Family Room
- Levels: Two
- Main Level Bathrooms: 2
- Main Level Bedrooms: 1
- Price Per Square Foot: 214.27
- Room Type: Family Room, Formal Entry, Jack & Jill, Kitchen, Laundry, Living Room, Loft, Main Floor Master Bedroom, Master Suite, Retreat, Separate Family Room, Two Masters, Walk-In Closet
- Bathroom Features: Shower, Double Sinks In Master Bath, Exhaust Fan(s), Granite Counters, Jetted Tub, Quartz Counters, Remodeled, Separate Tub And Shower, Soaking Tub, Upgraded
- Room Kitchen Features: Kitchen Island, Kitchen Open To Family Room, Remodeled Kitchen, Self-Closing Cabinet Doors, Self-Closing Drawers
Exterior Features
- View: Mountain(s), Pond
- Pool Features: Private, Heated, In Ground
- Pool Private: Yes
Garage/Parking
- Attached Garage: Yes
- Garage Spaces: 3.00
- Parking: Yes
- Parking Features: Covered, Direct Garage Access, Garage
- Total Parking Spaces: 3.00
Utilities
- Heating: Yes
- Laundry: Yes
- Heating Type: Central
- Laundry Features: Individual Room
- Sewer: Public Sewer
- Water Source: Public
- Cooling: Central Air
- Cooling: Yes
Condo/Co-op/Association
- Association: Yes
- Amenities: Playground
- Association Fee: 98.00
- Association Fee Frequency: Monthly
- Association Name: The Colonies
- Phone: (909) 981-4131
- Senior Community: No
- Common Interest: Planned Development
- Community Features: Curbs, Sidewalks, Storm Drains, Street Lights
- Association Management: COLONIES MASTER ASSOC.
Schools
- School District: Upland
Lot Info
- Additional Parcels: No
- Land Lease: No
- Lot Features: Landscaped, Park Nearby
- Lot Size Sq Ft: 5115.00
- Lot Size Acres: 0.1174
Multi Family
- Lease Considered: No
- Lot Size Area: 5115.0000 Square Feet
- Number Of Units Total: 1
Tax Info
- Tax Census Tract: 8.19
- Tax Lot: 15
- Tax Tract Number: 16204
Ownership History
Purchase Details
Home Financials for this Owner
Home Financials are based on the most recent Mortgage that was taken out on this home.Purchase Details
Home Financials for this Owner
Home Financials are based on the most recent Mortgage that was taken out on this home.Purchase Details
Purchase Details
Home Financials for this Owner
Home Financials are based on the most recent Mortgage that was taken out on this home.Purchase Details
Purchase Details
Home Financials for this Owner
Home Financials are based on the most recent Mortgage that was taken out on this home.Similar Homes in the area
Home Values in the Area
Average Home Value in this Area
Purchase History
| Date | Type | Sale Price | Title Company |
|---|---|---|---|
| Interfamily Deed Transfer | -- | Usa National Title Co Inc | |
| Interfamily Deed Transfer | -- | Accommodation | |
| Grant Deed | $570,000 | Usa National Title Co Inc | |
| Interfamily Deed Transfer | -- | -- | |
| Interfamily Deed Transfer | -- | Gateway Title Company | |
| Interfamily Deed Transfer | -- | Gateway Title Company | |
| Interfamily Deed Transfer | -- | -- | |
| Interfamily Deed Transfer | -- | -- | |
| Grant Deed | $225,000 | First American Title Ins Co | |
| Quit Claim Deed | -- | First American Title Ins Co |
Mortgage History
| Date | Status | Loan Amount | Loan Type |
|---|---|---|---|
| Open | $508,400 | New Conventional | |
| Previous Owner | $150,000 | No Value Available | |
| Previous Owner | $150,000 | No Value Available |
Property History
| Date | Event | Price | Change | Sq Ft Price |
|---|---|---|---|---|
| 06/03/2022 06/03/22 | Sold | $1,175,000 | 0.0% | $334 / Sq Ft |
| 05/05/2022 05/05/22 | Pending | -- | -- | -- |
| 04/22/2022 04/22/22 | For Sale | $1,175,000 | +55.8% | $334 / Sq Ft |
| 03/24/2020 03/24/20 | Sold | $754,000 | 0.0% | $214 / Sq Ft |
| 02/26/2020 02/26/20 | Pending | -- | -- | -- |
| 02/23/2020 02/23/20 | For Sale | $754,000 | +9.3% | $214 / Sq Ft |
| 04/27/2017 04/27/17 | Sold | $690,000 | -2.8% | $196 / Sq Ft |
| 01/19/2017 01/19/17 | For Sale | $710,000 | 0.0% | $202 / Sq Ft |
| 01/09/2017 01/09/17 | Pending | -- | -- | -- |
| 09/10/2016 09/10/16 | For Sale | $710,000 | -- | $202 / Sq Ft |
Tax History Compared to Growth
Tax History
| Year | Tax Paid | Tax Assessment Tax Assessment Total Assessment is a certain percentage of the fair market value that is determined by local assessors to be the total taxable value of land and additions on the property. | Land | Improvement |
|---|---|---|---|---|
| 2025 | $9,242 | $848,965 | $297,138 | $551,827 |
| 2024 | $9,242 | $832,319 | $291,312 | $541,007 |
| 2023 | $9,037 | $815,999 | $285,600 | $530,399 |
| 2022 | $6,566 | $581,400 | $203,490 | $377,910 |
| 2021 | $6,561 | $570,000 | $199,500 | $370,500 |
| 2020 | $3,855 | $335,072 | $83,843 | $251,229 |
| 2019 | $3,759 | $328,502 | $82,199 | $246,303 |
| 2018 | $3,657 | $322,061 | $80,587 | $241,474 |
| 2017 | $3,587 | $315,746 | $79,007 | $236,739 |
| 2016 | $3,389 | $309,555 | $77,458 | $232,097 |
| 2015 | $3,352 | $304,906 | $76,295 | $228,611 |
| 2014 | $3,253 | $298,933 | $74,800 | $224,133 |
Agents Affiliated with this Home
-

Seller's Agent in 2022
Yolie Andrade
RE/MAX
(909) 841-6737
23 in this area
139 Total Sales
-

Buyer's Agent in 2022
Joseph Soto
RE/MAX
(909) 821-2666
2 in this area
66 Total Sales
-
J
Buyer's Agent in 2022
Joseph L. Soto III
RE/MAX
-

Seller's Agent in 2020
Lynne Tran
Magnolia Realty
(626) 789-0159
37 Total Sales
-
M
Buyer's Agent in 2020
Michael Andrew
Americas Real Estate Agents
(909) 837-9751
21 Total Sales
-
A
Seller's Agent in 2017
Abraham Galvan
Century 21 Masters
Map
Source: California Regional Multiple Listing Service (CRMLS)
MLS Number: PF20040470
APN: 0207-612-30
- 1238 Leggio Ln
- 1061 Pebble Beach Dr
- 1759 Crebs Way
- 1315 Tyler Ln
- 901 Saint Andrews Dr
- 1267 Kendra Ln
- 460 E Nicole Ct
- 1255 Upland Hills Dr S
- 454 Miramar St
- 533 Woodhaven Ct
- 1737 Partridge Ave
- 1810 N 2nd Ave
- 322 E 19th St
- 1679 N 2nd Ave
- 1754 N 1st Ave
- 1753 N 1st Ave
- 1844 N 1st Ave
- 251 Miramar St
- 1770 N Euclid Ave
- 1693 Old Baldy Way






