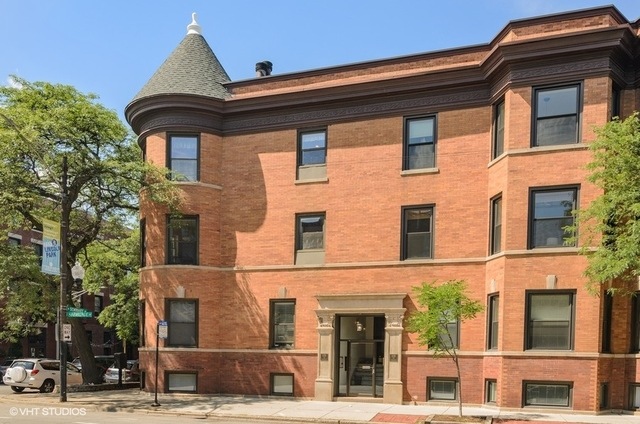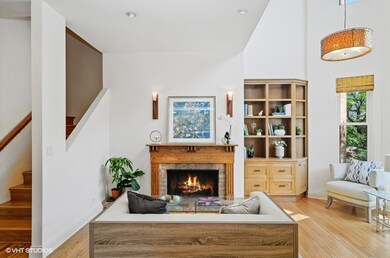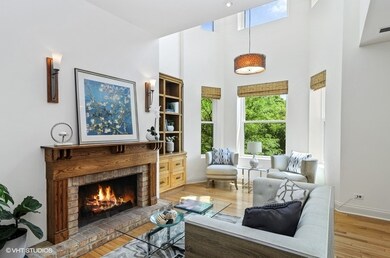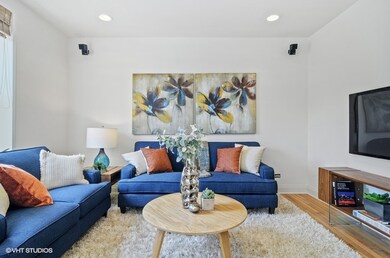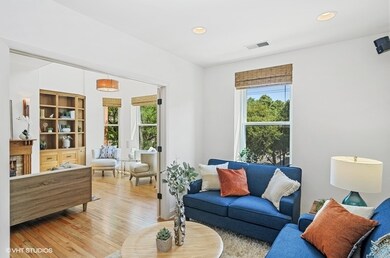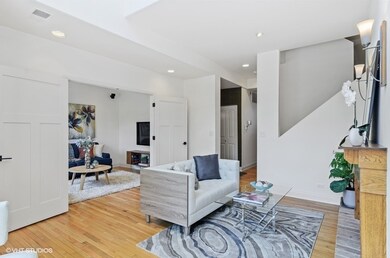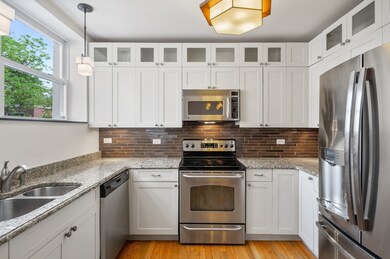
1056 W Armitage Ave Unit 1056B Chicago, IL 60614
Old Town NeighborhoodEstimated Value: $696,000 - $824,000
Highlights
- Deck
- 2-minute walk to Armitage Station
- Wood Flooring
- Mayer Elementary School Rated A-
- Vaulted Ceiling
- 1-minute walk to Adams Playground Park
About This Home
As of November 2020Lincoln Park Duplex Up in desirable Kensington Complex with 3beds/2bath up and large den or 4th bedroom on first level on A+ Armitage. Spacious and sunny home featuring ideal, flexible floorplan. Enjoy cooking or hosting on main level: White U shaped kitchen with granite counters and ss appliances adjacent to dining room featuring gorgeous medium wood panty space / dry bar and just steps from common outdoor space with grill and table. Living room focal point is woodburning fireplace, built in book shelves and vaulted ceiling that lets the southern sun shine in all newer(2015) windows overlooking the adorableness, walkability and convenience of Armitage. Currently arranged as a den/ media room, the private living space makes for all the shelter-in-place options. Upstairs the primary bedroom has ensuite bathroom and gets gorgeous sunrise/sunset views of the Chicago skyline. Beds 2 and 3 are good sized and have full closets, which is rare in vintage. W/D as well as linen closets up as well as full bath. Hardwood floors throughout and nice hall and coat closets, storage space. Exterior parking ( #16) included in the price and a bike/ stroller room and decks/ patios are common. Professionally managed with healthy reserves and 83% oo. Grab a coffee and saunter around the gorgeous Lincoln Park streets. Top rated schools and everything you could ask for!
Property Details
Home Type
- Condominium
Est. Annual Taxes
- $11,549
Year Built
- 1908
Lot Details
- Southern Exposure
- East or West Exposure
HOA Fees
- $438 per month
Home Design
- Brick Exterior Construction
Interior Spaces
- Dry Bar
- Vaulted Ceiling
- Skylights
- Wood Burning Fireplace
- Wood Flooring
Kitchen
- Breakfast Bar
- Oven or Range
- Microwave
- Dishwasher
- Stainless Steel Appliances
Bedrooms and Bathrooms
- Primary Bathroom is a Full Bathroom
- European Shower
Laundry
- Laundry on upper level
- Dryer
- Washer
Parking
- Parking Available
- Off Alley Driveway
- Off-Street Parking
- Parking Included in Price
- Assigned Parking
Location
- Property is near a bus stop
- City Lot
Utilities
- Central Air
- Heating Available
- Lake Michigan Water
Additional Features
- North or South Exposure
- Deck
Community Details
- Pets Allowed
Ownership History
Purchase Details
Home Financials for this Owner
Home Financials are based on the most recent Mortgage that was taken out on this home.Purchase Details
Home Financials for this Owner
Home Financials are based on the most recent Mortgage that was taken out on this home.Purchase Details
Home Financials for this Owner
Home Financials are based on the most recent Mortgage that was taken out on this home.Purchase Details
Home Financials for this Owner
Home Financials are based on the most recent Mortgage that was taken out on this home.Similar Homes in Chicago, IL
Home Values in the Area
Average Home Value in this Area
Purchase History
| Date | Buyer | Sale Price | Title Company |
|---|---|---|---|
| Sturgill John M | $587,500 | Chicago Title | |
| Armitage Rbb Llc | $610,000 | Proper Title Llc | |
| Diedrich Holly Craver | -- | Old Republic National Title | |
| Craver Holly | $415,000 | -- |
Mortgage History
| Date | Status | Borrower | Loan Amount |
|---|---|---|---|
| Open | Sturgill John M | $470,000 | |
| Previous Owner | Diedrich David E | $331,500 | |
| Previous Owner | Diedrich Holly Craver | $347,000 | |
| Previous Owner | Craver Holly | $322,700 | |
| Previous Owner | Craver Holly | $60,000 | |
| Previous Owner | Craver Holly | $332,000 | |
| Closed | Craver Holly | $41,500 |
Property History
| Date | Event | Price | Change | Sq Ft Price |
|---|---|---|---|---|
| 11/18/2020 11/18/20 | Sold | $587,500 | -6.0% | $326 / Sq Ft |
| 10/19/2020 10/19/20 | Pending | -- | -- | -- |
| 09/08/2020 09/08/20 | Price Changed | $625,000 | -3.1% | $347 / Sq Ft |
| 08/26/2020 08/26/20 | Price Changed | $645,000 | -0.6% | $358 / Sq Ft |
| 08/07/2020 08/07/20 | Price Changed | $649,000 | -0.9% | $361 / Sq Ft |
| 07/09/2020 07/09/20 | Price Changed | $655,000 | -2.1% | $364 / Sq Ft |
| 06/11/2020 06/11/20 | For Sale | $669,000 | +9.7% | $372 / Sq Ft |
| 07/24/2014 07/24/14 | Sold | $610,000 | -0.8% | -- |
| 06/28/2014 06/28/14 | Pending | -- | -- | -- |
| 06/16/2014 06/16/14 | For Sale | $615,000 | -- | -- |
Tax History Compared to Growth
Tax History
| Year | Tax Paid | Tax Assessment Tax Assessment Total Assessment is a certain percentage of the fair market value that is determined by local assessors to be the total taxable value of land and additions on the property. | Land | Improvement |
|---|---|---|---|---|
| 2024 | $11,549 | $64,002 | $15,558 | $48,444 |
| 2023 | $11,549 | $56,151 | $12,547 | $43,604 |
| 2022 | $11,549 | $56,151 | $12,547 | $43,604 |
| 2021 | $11,291 | $56,149 | $12,546 | $43,603 |
| 2020 | $11,944 | $53,618 | $11,041 | $42,577 |
| 2019 | $11,700 | $58,233 | $11,041 | $47,192 |
| 2018 | $12,108 | $61,298 | $11,041 | $50,257 |
| 2017 | $9,101 | $42,278 | $9,033 | $33,245 |
| 2016 | $8,468 | $42,278 | $9,033 | $33,245 |
| 2015 | $7,747 | $42,278 | $9,033 | $33,245 |
| 2014 | $5,424 | $31,805 | $6,775 | $25,030 |
| 2013 | $5,306 | $31,805 | $6,775 | $25,030 |
Agents Affiliated with this Home
-
Theresa Hahn

Seller's Agent in 2020
Theresa Hahn
Compass
(815) 252-0447
4 in this area
106 Total Sales
-
J
Seller Co-Listing Agent in 2020
Jayne Alofs
Compass
-
Neil Ackerson

Buyer's Agent in 2020
Neil Ackerson
Coldwell Banker Realty
(847) 456-3241
2 in this area
16 Total Sales
-
Brad Soltwisch
B
Seller's Agent in 2014
Brad Soltwisch
Dream Town Real Estate
19 Total Sales
Map
Source: Midwest Real Estate Data (MRED)
MLS Number: MRD10743098
APN: 14-32-223-035-1026
- 2026 N Kenmore Ave
- 1944 N Seminary Ave Unit 1
- 2031 N Kenmore Ave
- 2056 N Seminary Ave
- 1940 N Maud Ave
- 1921 N Kenmore Ave Unit 1
- 1945 N Sheffield Ave Unit 103
- 1914 N Sheffield Ave Unit 1
- 2106 N Seminary Ave Unit 2
- 1919 N Sheffield Ave Unit 3
- 2040 N Racine Ave Unit 2
- 1876 N Maud Ave
- 2118 N Clifton Ave
- 2140 N Seminary Ave
- 2049 N Bissell St Unit 1
- 1853 N Maud Ave Unit 1
- 2059 N Bissell St
- 2051 N Magnolia Ave
- 2127 N Racine Ave Unit 2
- 2149 N Kenmore Ave Unit 2
- 1056 W Armitage Ave Unit A
- 1056 W Armitage Ave Unit 1056A
- 1056 W Armitage Ave Unit 1056B
- 1054 W Armitage Ave Unit B
- 1054 W Armitage Ave Unit 1054A
- 1054 W Armitage Ave Unit 1054B
- 1054 W Armitage Ave Unit A
- 1101 W Armitage Ave Unit 207
- 1101 W Armitage Ave Unit 209
- 1101 W Armitage Ave Unit 102
- 1101 W Armitage Ave Unit 206
- 1101 W Armitage Ave Unit 205
- 1101 W Armitage Ave Unit 201
- 1101 W Armitage Ave Unit 104
- 1101 W Armitage Ave Unit 208
- 1101 W Armitage Ave Unit 203
- 1101 W Armitage Ave Unit 202
- 1101 W Armitage Ave Unit 210
- 1101 W Armitage Ave Unit 204
- 1101 W Armitage Ave Unit 103
