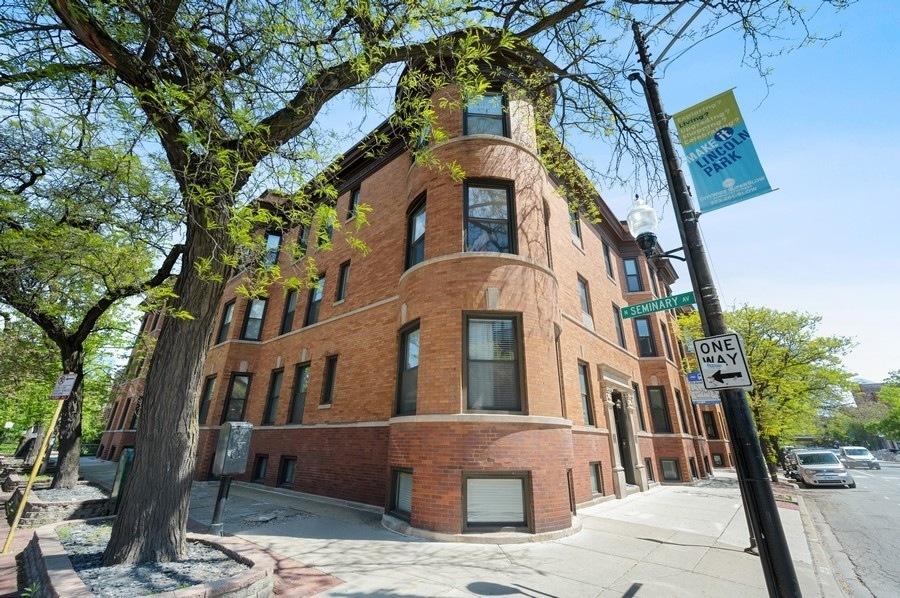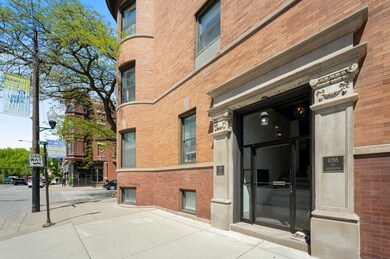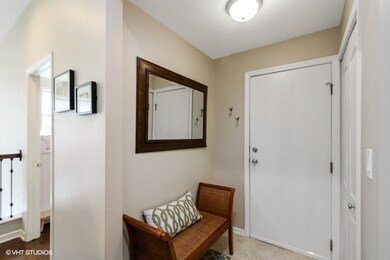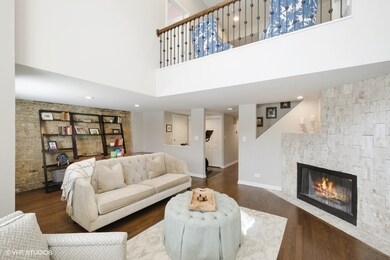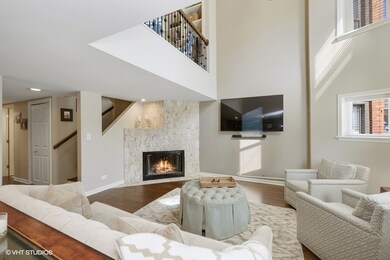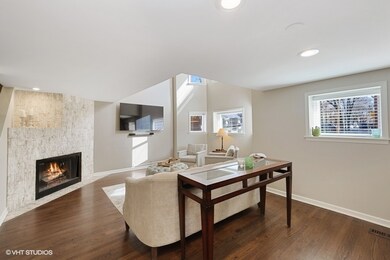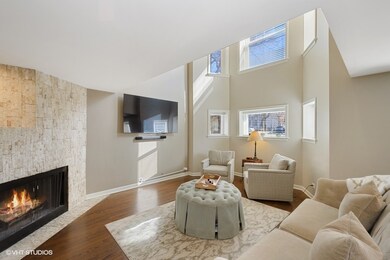
1056 W Armitage Ave Unit A Chicago, IL 60614
Old Town NeighborhoodHighlights
- Wood Flooring
- 2-minute walk to Armitage Station
- Stainless Steel Appliances
- Mayer Elementary School Rated A-
- Loft
- 1-minute walk to Adams Playground Park
About This Home
As of July 2021Live in the heart of Lincoln Park in this charming 3 bedroom Kensington duplex down. This south facing home features 3 bedrooms, laundry and a bonus office/loft space on the first level. Built in desk and shelving in the loft office creates a perfect work from home space! Down a flight to the living room and dining area with dramatic two story 18' ceiling, fireplace with stone tile surround, exposed brick wall, and dark hardwood oak floors. Full bath and storage separates the front living area from the rear family room and kitchen. White kitchen with stainless appliances, granite counters and marble backsplash opens to family room or eat in kitchen- currently configured as the dining area. Rear door leads directly to charming area perfect for a bistro table to enjoy your morning coffee or space to have your private grill. A few steps more leads to a large semi private patio, grill, and the private parking space (#24). Stroller and bike rooms as well as 2 additional common outdoor spaces are available for residents at the Kensington. This location is hard to beat just a block from the Brown line stop, convenient to shops, restaurants, boutiques, Adams park with water feature in summer months, and so much more!
Last Buyer's Agent
Elizabeth Caya
Redfin Corporation

Property Details
Home Type
- Condominium
Est. Annual Taxes
- $9,664
Year Built
- Built in 1908 | Remodeled in 2015
HOA Fees
- $450 Monthly HOA Fees
Home Design
- Brick Exterior Construction
Interior Spaces
- 1,600 Sq Ft Home
- 4-Story Property
- Ceiling Fan
- Wood Burning Fireplace
- Living Room with Fireplace
- Loft
- Storage
- Wood Flooring
Kitchen
- Range
- Microwave
- Freezer
- Dishwasher
- Stainless Steel Appliances
- Disposal
Bedrooms and Bathrooms
- 3 Bedrooms
- 3 Potential Bedrooms
- 2 Full Bathrooms
- Separate Shower
Laundry
- Laundry on main level
- Dryer
- Washer
Home Security
Parking
- 1 Parking Space
- Uncovered Parking
- Off Alley Parking
- Parking Included in Price
- Assigned Parking
Outdoor Features
- Patio
Schools
- Oscar Mayer Elementary School
Utilities
- Central Air
- Heating Available
- Lake Michigan Water
- Cable TV Available
Community Details
Overview
- Association fees include water, parking, insurance, exterior maintenance, scavenger, snow removal
- 36 Units
- Jeff Barber Association, Phone Number (312) 666-0149
- Low-Rise Condominium
- Kensington Subdivision
- Property managed by Hales Property Management
Amenities
- Common Area
- Community Storage Space
Recreation
- Bike Trail
Pet Policy
- Dogs and Cats Allowed
Security
- Resident Manager or Management On Site
- Storm Screens
Ownership History
Purchase Details
Home Financials for this Owner
Home Financials are based on the most recent Mortgage that was taken out on this home.Purchase Details
Home Financials for this Owner
Home Financials are based on the most recent Mortgage that was taken out on this home.Purchase Details
Purchase Details
Home Financials for this Owner
Home Financials are based on the most recent Mortgage that was taken out on this home.Purchase Details
Purchase Details
Home Financials for this Owner
Home Financials are based on the most recent Mortgage that was taken out on this home.Purchase Details
Home Financials for this Owner
Home Financials are based on the most recent Mortgage that was taken out on this home.Purchase Details
Home Financials for this Owner
Home Financials are based on the most recent Mortgage that was taken out on this home.Map
Similar Homes in Chicago, IL
Home Values in the Area
Average Home Value in this Area
Purchase History
| Date | Type | Sale Price | Title Company |
|---|---|---|---|
| Warranty Deed | $492,000 | First American Title | |
| Warranty Deed | $499,000 | Chicago Title | |
| Warranty Deed | $430,000 | None Available | |
| Quit Claim Deed | -- | Ctic | |
| Quit Claim Deed | -- | None Available | |
| Warranty Deed | $395,000 | Multiple | |
| Interfamily Deed Transfer | -- | Ticor Title Insurance | |
| Warranty Deed | $245,000 | -- |
Mortgage History
| Date | Status | Loan Amount | Loan Type |
|---|---|---|---|
| Open | $427,056 | New Conventional | |
| Previous Owner | $399,200 | New Conventional | |
| Previous Owner | $342,700 | New Conventional | |
| Previous Owner | $354,000 | Unknown | |
| Previous Owner | $59,250 | Credit Line Revolving | |
| Previous Owner | $296,250 | Unknown | |
| Previous Owner | $260,000 | Unknown | |
| Previous Owner | $260,000 | Unknown | |
| Previous Owner | $60,250 | Credit Line Revolving | |
| Previous Owner | $260,000 | No Value Available | |
| Previous Owner | $240,000 | Unknown | |
| Previous Owner | $188,750 | No Value Available |
Property History
| Date | Event | Price | Change | Sq Ft Price |
|---|---|---|---|---|
| 07/12/2021 07/12/21 | Sold | $492,000 | -1.6% | $308 / Sq Ft |
| 05/21/2021 05/21/21 | For Sale | -- | -- | -- |
| 05/19/2021 05/19/21 | Pending | -- | -- | -- |
| 05/13/2021 05/13/21 | For Sale | $499,900 | +0.2% | $312 / Sq Ft |
| 04/27/2016 04/27/16 | Sold | $499,000 | 0.0% | $312 / Sq Ft |
| 03/01/2016 03/01/16 | Pending | -- | -- | -- |
| 02/27/2016 02/27/16 | For Sale | $499,000 | -- | $312 / Sq Ft |
Tax History
| Year | Tax Paid | Tax Assessment Tax Assessment Total Assessment is a certain percentage of the fair market value that is determined by local assessors to be the total taxable value of land and additions on the property. | Land | Improvement |
|---|---|---|---|---|
| 2024 | $9,516 | $56,633 | $13,767 | $42,866 |
| 2023 | $9,516 | $49,685 | $11,102 | $38,583 |
| 2022 | $9,516 | $49,685 | $11,102 | $38,583 |
| 2021 | $9,321 | $49,684 | $11,102 | $38,582 |
| 2020 | $9,878 | $47,445 | $9,770 | $37,675 |
| 2019 | $9,664 | $51,529 | $9,770 | $41,759 |
| 2018 | $10,036 | $54,241 | $9,770 | $44,471 |
| 2017 | $7,327 | $37,410 | $7,993 | $29,417 |
| 2016 | $7,493 | $37,410 | $7,993 | $29,417 |
| 2015 | $6,855 | $37,410 | $7,993 | $29,417 |
| 2014 | $5,222 | $28,143 | $5,995 | $22,148 |
| 2013 | $5,118 | $28,143 | $5,995 | $22,148 |
Source: Midwest Real Estate Data (MRED)
MLS Number: 11086135
APN: 14-32-223-035-1025
- 2026 N Kenmore Ave
- 1944 N Seminary Ave Unit 1
- 2031 N Kenmore Ave
- 2056 N Seminary Ave
- 1940 N Maud Ave
- 1921 N Kenmore Ave Unit 1
- 1945 N Sheffield Ave Unit 103
- 1914 N Sheffield Ave Unit 1
- 2106 N Seminary Ave Unit 2
- 1919 N Sheffield Ave Unit 3
- 2040 N Racine Ave Unit 2
- 1876 N Maud Ave
- 2118 N Clifton Ave
- 2140 N Seminary Ave
- 2049 N Bissell St Unit 1
- 1853 N Maud Ave Unit 1
- 2059 N Bissell St
- 2051 N Magnolia Ave
- 2127 N Racine Ave Unit 2
- 2149 N Kenmore Ave Unit 2
