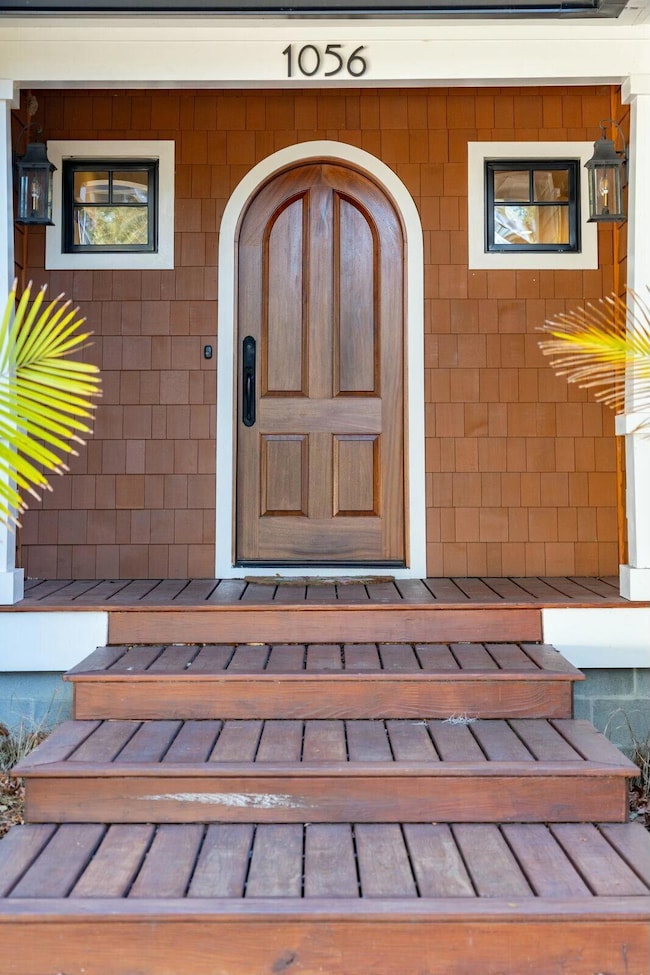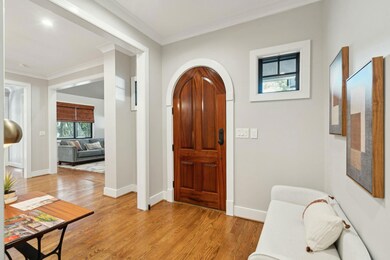
1056 Wharf Indigo Place Mount Pleasant, SC 29464
Highlights
- Traditional Architecture
- 2 Car Garage
- Heat Pump System
- James B. Edwards Elementary School Rated A
- Wood Siding
About This Home
As of May 2025Architecturally designed and renovated home by Architect, Stephen A. Russell. Renovations completed by Avery Garrison, Caravel Contracting. This home is truly the hidden gem of Wharf Indigo Place. The Craftsman cottage design elements of styling and details belie the expansive sense of interior spaces. Judicious wall sizes and placements define various rooms yet promote a spacious feel from all interior areas. Covered front entry with arch top front door to foyer, coat closet and powder room. Family room with custom designed Sapele wood fireplace mantel with exquisite ceramic tile surround and custom Sapele cooktop exhaust hood enclosure with gas logs, dining room, gourmet kitchen with all new Diamond brand cabinetry, quartz countertops and GE Cafe appliances, including new gas cooktop,wine cooler and ice machine, counter backsplashes are delicate ceramic tile in a herringbone pattern, Butler's pantry complete with refrigerator, base cabinets with quartz countertop, glass door wall cabinets and microwave. Living room opens to the outside deck with beautifully landscaped yard and privacy fencing, and side porch with custom wooden privacy shutters. Three spacious bedrooms and two bathrooms upstairs. Separate staircase to access private fourth bedroom/guest room with full bathroom. Upstairs primary bathroom has soaking tub, separate shower, and double vanities with quartz countertops. Additional bathroom has soaking tub and two separate sinks with quartz countertops. Both staircases are custom designed, oiled Sapele wood with decorative metal balusters. All new architectural fiberglass shingle roofing, new gutters, new HVAC and new spilt system in guest suite, all new insulated windows and sliding glass doors by Jeld-Wen, all new plumbing pipes, Rinnai tankless water heater. 2-car garage with guest parking. Please see attached Additional Features for specifications. Please see Agent's notes regarding information on membership for Creekside Tennis and Swim Club. Please park in driveway not on cul de sac.
Last Agent to Sell the Property
Carriage Properties LLC License #18362 Listed on: 04/04/2025
Home Details
Home Type
- Single Family
Est. Annual Taxes
- $11,470
Year Built
- Built in 1987
Lot Details
- 0.25 Acre Lot
Parking
- 2 Car Garage
Home Design
- Traditional Architecture
- Wood Siding
Interior Spaces
- 3,099 Sq Ft Home
- 2-Story Property
- Living Room with Fireplace
Bedrooms and Bathrooms
- 4 Bedrooms
Schools
- James B Edwards Elementary School
- Moultrie Middle School
- Lucy Beckham High School
Utilities
- No Cooling
- Heat Pump System
Community Details
- Wharf Indigo Subdivision
Ownership History
Purchase Details
Similar Homes in Mount Pleasant, SC
Home Values in the Area
Average Home Value in this Area
Purchase History
| Date | Type | Sale Price | Title Company |
|---|---|---|---|
| Deed | $625,000 | None Available |
Mortgage History
| Date | Status | Loan Amount | Loan Type |
|---|---|---|---|
| Previous Owner | $645,000 | Reverse Mortgage Home Equity Conversion Mortgage |
Property History
| Date | Event | Price | Change | Sq Ft Price |
|---|---|---|---|---|
| 05/09/2025 05/09/25 | Sold | $1,945,000 | 0.0% | $628 / Sq Ft |
| 04/04/2025 04/04/25 | For Sale | $1,945,000 | -- | $628 / Sq Ft |
Tax History Compared to Growth
Tax History
| Year | Tax Paid | Tax Assessment Tax Assessment Total Assessment is a certain percentage of the fair market value that is determined by local assessors to be the total taxable value of land and additions on the property. | Land | Improvement |
|---|---|---|---|---|
| 2023 | $11,470 | $45,760 | $0 | $0 |
| 2022 | $10,559 | $45,760 | $0 | $0 |
| 2021 | $9,069 | $39,230 | $0 | $0 |
| 2020 | $8,960 | $39,230 | $0 | $0 |
| 2019 | $1,982 | $18,930 | $0 | $0 |
| 2017 | $1,954 | $20,930 | $0 | $0 |
| 2016 | $1,859 | $20,930 | $0 | $0 |
| 2015 | $1,944 | $20,930 | $0 | $0 |
| 2014 | $1,619 | $0 | $0 | $0 |
| 2011 | -- | $0 | $0 | $0 |
Agents Affiliated with this Home
-
Lindsay Malanos
L
Seller's Agent in 2025
Lindsay Malanos
Carriage Properties LLC
(843) 343-8866
21 Total Sales
-
Lois Lane

Buyer's Agent in 2025
Lois Lane
Lois Lane Properties
(843) 270-2797
101 Total Sales
Map
Source: CHS Regional MLS
MLS Number: 25009086
APN: 517-04-00-336
- 649 Pawley Rd
- 680 Buckhall Ct
- 810 Creekside Dr
- 924 Trowman Ln
- 968 Cummings Cir
- 741 Creekside Dr
- 967 Pine Hollow Rd Unit Lot C3
- 303 Lakeside Dr Unit C2
- 1088 Quiet Rd
- 153 Heritage Cir Unit 3
- 932 N Shem Dr
- 1012 Cliffwood Dr
- 422 Palm St
- 851 Sandlake Dr Unit F
- 305 N Civitas St
- 309 N Civitas St
- 521 Pelzer Dr
- 121 Jakes Ln
- 935 Lansing Dr
- 41 1/2 Vincent Dr






