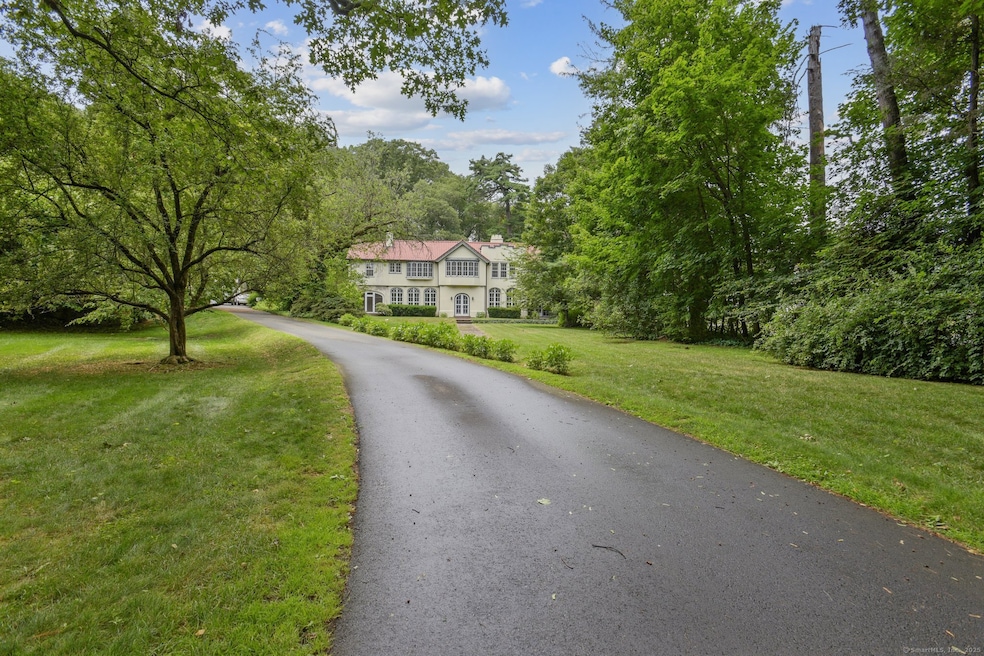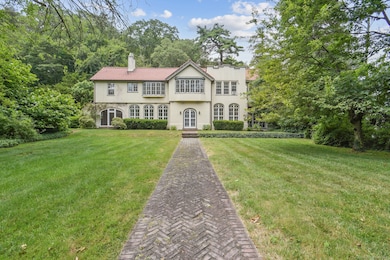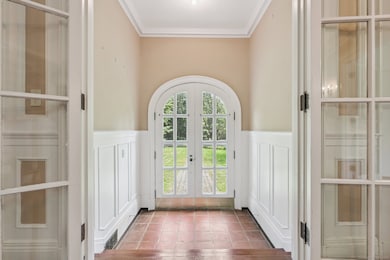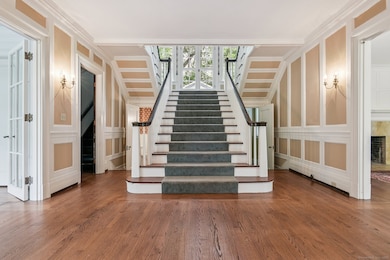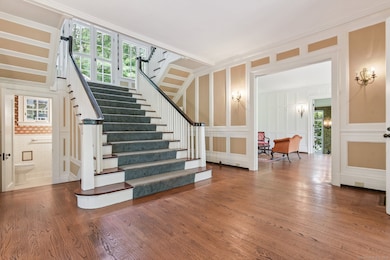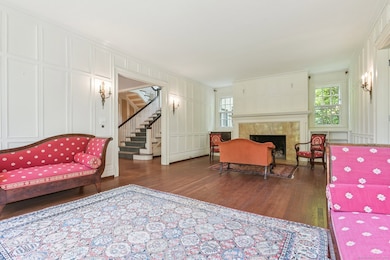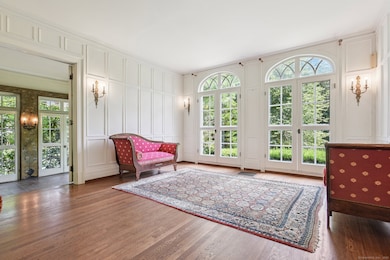
1056 Whitney Ave Hamden, CT 06517
Estimated payment $8,903/month
Highlights
- 1.43 Acre Lot
- Attic
- Screened Porch
- Tudor Architecture
- 2 Fireplaces
- 4-minute walk to Eli Whitney Park
About This Home
Exquisite estate type property offered for the first time in over 60 yrs. Set far back from the street and hidden behind magnificent mature landscaping sits this elegant Mediterranean style stucco house with a glorious red tile roof. A Herringbone brick walk leads to the grand entry and then to the elegant foyer with a double wide staircase. The large living room has a FP, raised paneling, built-in bookcase, 2 sets of glass French doors with decorative lights above them and glass doors leasing to an incredible sunroom/music room with walls of glass. The spectacular dining room offers a FP, raised paneling and a door to a delightful screened porch. The kitchen has a wonderful pantry with glass door cabinets, excellent storage, granite counters + a sink and also has an island, breakfast room and an incredible room with the pristine original cold storage cabinets. There is a laundry room + half bath on this main level. The glorious 2nd floor landing leads you to a wonderful primary suite with two dressing rooms + a full bath. Next door is a library/family room w/built-in bookcases and glass door cabinets. There are 4 more bedrooms and 2 additional full bath on this floor. The walk up 3rd floor has a bedroom and bath plus a large storage area. Behind the house is a porte-cochere and a 3 car garage. I promise you will fall in love with this house!
Home Details
Home Type
- Single Family
Est. Annual Taxes
- $28,974
Year Built
- Built in 1900
Lot Details
- 1.43 Acre Lot
- Garden
- Property is zoned R4
Home Design
- Tudor Architecture
- Mediterranean Architecture
- Stone Foundation
- Tile Roof
- Stucco Exterior
- Masonry
- Tile
Interior Spaces
- 4,485 Sq Ft Home
- 2 Fireplaces
- French Doors
- Entrance Foyer
- Screened Porch
Bedrooms and Bathrooms
- 6 Bedrooms
Laundry
- Laundry Room
- Laundry on main level
- Dryer
- Washer
Attic
- Walkup Attic
- Partially Finished Attic
Basement
- Basement Fills Entire Space Under The House
- Interior Basement Entry
Parking
- 3 Car Garage
- Driveway
Outdoor Features
- Exterior Lighting
- Rain Gutters
Schools
- Spring Glen Elementary School
- Hamden Middle School
- Hamden High School
Utilities
- Radiator
- Heating System Uses Natural Gas
- 60+ Gallon Tank
- Cable TV Available
Listing and Financial Details
- Assessor Parcel Number 1130032
Map
Home Values in the Area
Average Home Value in this Area
Tax History
| Year | Tax Paid | Tax Assessment Tax Assessment Total Assessment is a certain percentage of the fair market value that is determined by local assessors to be the total taxable value of land and additions on the property. | Land | Improvement |
|---|---|---|---|---|
| 2024 | $29,261 | $526,190 | $110,880 | $415,310 |
| 2023 | $29,410 | $521,640 | $110,880 | $410,760 |
| 2022 | $28,941 | $521,640 | $110,880 | $410,760 |
| 2021 | $27,355 | $521,640 | $110,880 | $410,760 |
| 2020 | $26,380 | $507,500 | $214,060 | $293,440 |
| 2019 | $24,796 | $507,500 | $214,060 | $293,440 |
| 2018 | $24,340 | $507,500 | $214,060 | $293,440 |
| 2017 | $22,969 | $507,500 | $214,060 | $293,440 |
| 2016 | $27,145 | $598,430 | $283,500 | $314,930 |
| 2015 | $18,052 | $441,700 | $128,450 | $313,250 |
| 2014 | $17,637 | $441,700 | $128,450 | $313,250 |
Property History
| Date | Event | Price | Change | Sq Ft Price |
|---|---|---|---|---|
| 07/21/2025 07/21/25 | For Sale | $1,200,000 | -- | $268 / Sq Ft |
Purchase History
| Date | Type | Sale Price | Title Company |
|---|---|---|---|
| Deed | -- | -- |
Mortgage History
| Date | Status | Loan Amount | Loan Type |
|---|---|---|---|
| Closed | $42,500 | No Value Available | |
| Closed | $314,910 | No Value Available | |
| Closed | $280,000 | No Value Available |
Similar Homes in the area
Source: SmartMLS
MLS Number: 24110054
APN: HAMD-002128-000171
- 64 Blake Rd
- 59 Morris St
- 90 Heloise St
- 12 Augur St
- 12 Orpington St
- 22 Bryden Terrace
- 305 Mill Rock Rd Unit 305
- 250 Augur St
- 6 Prospect Ct
- 102 Morse St
- 43 Mulberry Hill
- 116 Morse St
- 157 Leeder Hill Dr Unit 503
- 33 Mather St
- 1656 State St
- 46 Huntington St
- 201 Everit St
- 393 Newhall St
- 45 Franklin Rd
- 148 Everit St Unit F
- 1070 Whitney Ave Unit A
- 1078 Whitney Ave
- 64 Blake Rd
- 36 Augur St
- 159 Mill Rock Rd
- 1204 Whitney Ave Unit 203
- 1199 Whitney Ave
- 6 Prospect Ct
- 271 Augur St
- 283 Ogden St
- 787 Whitney Ave Unit 2L
- 641 Newhall St Unit 2L
- 327 Augur St Unit 2
- 918 Winchester Ave Unit 2
- 452 Newhall St
- 703 Whitney Ave
- 355 Newhall St
- 138 Shepard St
- 132 Sheldon Terrace Unit 2
- 118 Sheldon Terrace Unit B
