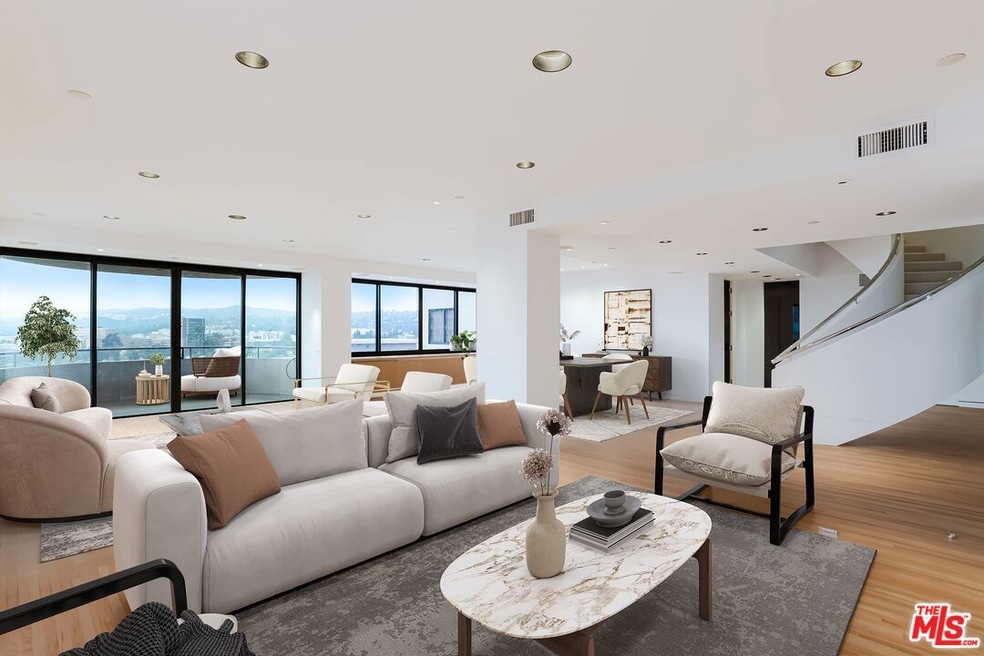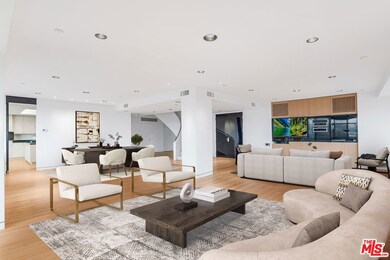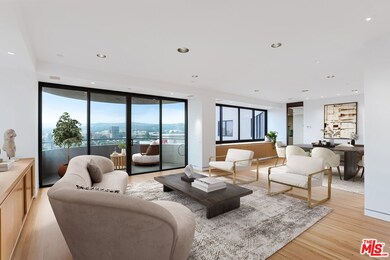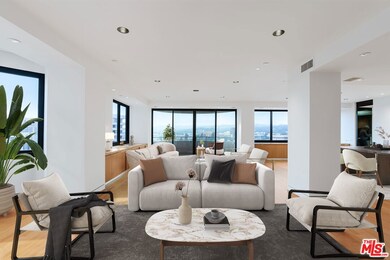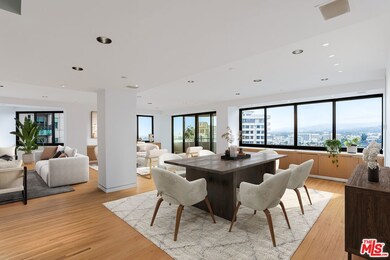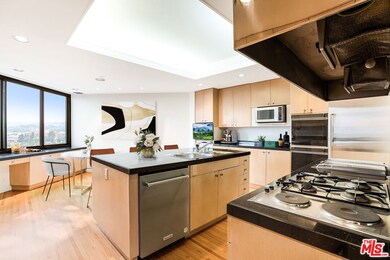
Ten Five Sixty 10560 Wilshire Blvd Unit 1803 Los Angeles, CA 90024
Westwood NeighborhoodHighlights
- Concierge
- Ocean View
- 24-Hour Security
- Fairburn Avenue Elementary Rated A
- Fitness Center
- In Ground Pool
About This Home
As of January 2025This is a rare offering of a North/West corner unit, spanning the 18th and 19th floors of the esteemed TEN-FIVE-SIXTY building on Wilshire Blvd. Revel in the strategic positioning that bathes this residence in natural light, offering sweeping views rather than neighboring structures. Boasting 24hr concierge service, recent renovations have elevated the expansive lobby, and a social room with a caterer's kitchen, patios, pool and fitness center. Ease of access is seamlessly integrated into the living experience, as the entrance from Thayer Ave fosters a sense of calm that continues up to the open floor plan of the unit. The main floor exudes sophistication with two distinct seating areas, a dining space, hardwood floors and bespoke cabinetry, seamlessly opening up to an outdoor terrace. This level also features a powder room and kitchen complete with granite counters, a breakfast area, and laundry facilities . Ascend a breathtaking floating staircase to discover the expansive primary suite, complete with its own outdoor terrace and dual bathrooms, each featuring a generous walk in closet. Down the hall, a perfectly sized ensuite guest bedroom showcases stunning views. For added convenience, elevator entry directly outside the second floor ensures easy access throughout the residence. Experience the potential of this special home. The unit is not currently furnished.
Property Details
Home Type
- Condominium
Est. Annual Taxes
- $39,359
Year Built
- Built in 1982
HOA Fees
- $2,850 Monthly HOA Fees
Property Views
- Ocean
- City Lights
Home Design
- Contemporary Architecture
- Cosmetic Repairs Needed
Interior Spaces
- 3,605 Sq Ft Home
- Open Floorplan
- Sliding Doors
- Dining Area
Kitchen
- Breakfast Area or Nook
- Oven or Range
- Gas Cooktop
- Freezer
- Dishwasher
- Granite Countertops
Flooring
- Wood
- Carpet
Bedrooms and Bathrooms
- 2 Bedrooms
- Walk-In Closet
- Powder Room
- Bathtub with Shower
Laundry
- Laundry Room
- Dryer
- Washer
Parking
- 2 Parking Spaces
- Gated Parking
- Guest Parking
- Parking Garage Space
Pool
- In Ground Pool
- Spa
Outdoor Features
- Balcony
- Open Patio
Utilities
- Central Heating and Cooling System
- Water Heater
Additional Features
- North Facing Home
- City Lot
Listing and Financial Details
- Assessor Parcel Number 4326-035-102
Community Details
Overview
- 108 Units
- 22-Story Property
Amenities
- Concierge
- Doorman
- Valet Parking
- Trash Chute
- Clubhouse
- Meeting Room
- Lounge
- Elevator
- Lobby
- Reception Area
Recreation
- Fitness Center
- Community Pool
- Community Spa
Pet Policy
- Call for details about the types of pets allowed
Security
- 24-Hour Security
- Controlled Access
Ownership History
Purchase Details
Home Financials for this Owner
Home Financials are based on the most recent Mortgage that was taken out on this home.Purchase Details
Home Financials for this Owner
Home Financials are based on the most recent Mortgage that was taken out on this home.Purchase Details
Purchase Details
Home Financials for this Owner
Home Financials are based on the most recent Mortgage that was taken out on this home.Purchase Details
Purchase Details
Purchase Details
Home Financials for this Owner
Home Financials are based on the most recent Mortgage that was taken out on this home.Map
About Ten Five Sixty
Similar Homes in Los Angeles, CA
Home Values in the Area
Average Home Value in this Area
Purchase History
| Date | Type | Sale Price | Title Company |
|---|---|---|---|
| Grant Deed | $3,100,000 | Fidelity National Title | |
| Grant Deed | $3,200,000 | Fidelity National Title | |
| Interfamily Deed Transfer | -- | -- | |
| Interfamily Deed Transfer | -- | -- | |
| Interfamily Deed Transfer | -- | Fidelity National Title Co | |
| Interfamily Deed Transfer | -- | -- | |
| Interfamily Deed Transfer | -- | -- | |
| Grant Deed | -- | North American Title Company |
Mortgage History
| Date | Status | Loan Amount | Loan Type |
|---|---|---|---|
| Previous Owner | $2,568,750 | New Conventional | |
| Previous Owner | $2,500,000 | New Conventional | |
| Previous Owner | $689,000 | Unknown | |
| Previous Owner | $300,000 | Credit Line Revolving | |
| Previous Owner | $700,000 | Unknown | |
| Previous Owner | $600,000 | No Value Available | |
| Previous Owner | $500,000 | No Value Available |
Property History
| Date | Event | Price | Change | Sq Ft Price |
|---|---|---|---|---|
| 01/30/2025 01/30/25 | Sold | $3,100,000 | -3.1% | $860 / Sq Ft |
| 01/14/2025 01/14/25 | Pending | -- | -- | -- |
| 11/12/2024 11/12/24 | Price Changed | $3,200,000 | -5.9% | $888 / Sq Ft |
| 09/22/2024 09/22/24 | For Sale | $3,400,000 | +6.3% | $943 / Sq Ft |
| 04/10/2023 04/10/23 | Sold | $3,200,000 | -4.5% | $888 / Sq Ft |
| 03/23/2023 03/23/23 | Pending | -- | -- | -- |
| 02/06/2023 02/06/23 | For Sale | $3,350,000 | -- | $929 / Sq Ft |
Tax History
| Year | Tax Paid | Tax Assessment Tax Assessment Total Assessment is a certain percentage of the fair market value that is determined by local assessors to be the total taxable value of land and additions on the property. | Land | Improvement |
|---|---|---|---|---|
| 2024 | $39,359 | $3,264,000 | $1,760,316 | $1,503,684 |
| 2023 | $21,671 | $1,782,750 | $734,864 | $1,047,886 |
| 2022 | $20,657 | $1,747,795 | $720,455 | $1,027,340 |
| 2021 | $20,393 | $1,713,526 | $706,329 | $1,007,197 |
| 2019 | $19,776 | $1,662,704 | $685,380 | $977,324 |
| 2018 | $19,744 | $1,630,103 | $671,942 | $958,161 |
| 2016 | $18,867 | $1,566,805 | $645,850 | $920,955 |
| 2015 | $18,589 | $1,543,271 | $636,149 | $907,122 |
| 2014 | $18,642 | $1,513,041 | $623,688 | $889,353 |
Source: The MLS
MLS Number: 24-449873
APN: 4326-035-102
- 10580 Wilshire Blvd Unit 19
- 10580 Wilshire Blvd Unit 6
- 10580 Wilshire Blvd Unit 23
- 10580 Wilshire Blvd Unit 15NW
- 10580 Wilshire Blvd Unit 8SW
- 10580 Wilshire Blvd Unit 16
- 10580 Wilshire Unit 15SW
- 10560 Wilshire Blvd Unit 1701
- 10560 Wilshire Blvd Unit 1702
- 10560 Wilshire Blvd Unit 1805
- 10590 Wilshire Blvd Unit 1802
- 10551 Wilshire Blvd Unit 1703
- 10550 Wilshire Blvd Unit 1004
- 10601 Wilshire Blvd Unit 1202
- 10601 Wilshire Blvd Unit PHE
- 10601 Wilshire Blvd Unit 19E
- 10535 Ashton Ave Unit 304
- 10531 Ashton Ave Unit 201
- 10535 Wilshire Blvd Unit D01
- 10535 Wilshire Blvd Unit D02
